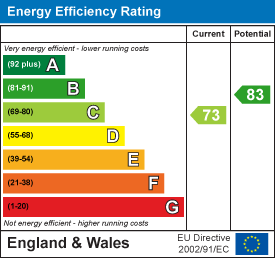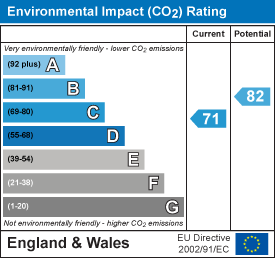
Geoffrey Matthew Estates
Tel: 01438 740111
Fax: 01438 743126
3 The Neighbourhood Centre,
Great Ashby
Stevenage
Hertfordshire
SG1 6NH
Mendip Way, Gt Ashby, Stevenage
£410,000 Sold (STC) Guide Price
3 Bedroom House - Townhouse
- Peacefully Position and Spacious Three Bedroom End Of Terraced
- Located in Central Great Ashby
- Wonderful Mediterranean Rear Garden
- Garage and Driveway
- Fitted Kitchen/Diner
- Dining Room
- Downstairs Cloakroom
- Lounge Area
- Three Double Bedrooms
- CHAIN FREE
GUIDE PRICE £410,000 - £420,000 PEACEFULLY Positioned and SPACIOUS Three Bedroom End of Terraced Family Home located in Central Great Ashby with WONDERFUL MEDITERRANEAN GARDEN with GARAGE and DRIVEWAY. Features Include FITTED KITCHEN/DINER, DINING ROOM, Downstairs Cloakroom, Lounge Area, THREE DOUBLE BEDROOMS, Fitted Ensuite and Family Shower Room, OFFERED CHAIN FREE, VIEWING STRONGLY SUGGESTED.
Entrance Hallway
Double Glazed Door to Front Aspect, Laminate Flooring, Stairs to 1st Floor Landing.
Dining Room
3.23m x 2.64m (10'7 x 8'8 )Double Glazed Window to Front Aspect, Single Panel Radiator, Coved Ceiling.
Downstairs W.C
1.07m x 1.65m (3'6 x 5'5 )Laminate Flooring, Low Level W.C, Wash Basin with Hot and Cold Taps, Tiled Splash Back, Extractor Fan, LED Spot Lighting.
Kitchen/Diner
3.33m x 4.52m (10'11 x 14'10)Laminate Flooring, Roll Top Work Surfaces, Range Cooker, Extractor Fan, Roll Top Work Surfaces, Display Cabinet, Stainless Steel Sink, Wall Mounted Baxi Bolier, Door to Rear Aspect, Double Panel Radiator, Under Stairs Cupboard, Built in Fridge/Freezer, Built in Dishwasher, Understairs Cupboard.
Landing
3.89m x 1.75m (12'9 x 5'9 )Stairs to 1st Floor Landing, Coved Ceiling, Single Panel Radiator.
Lounge Area
4.04m x 4.29m (13'3 x 14'1 )Single Panel Radiator, T.V Point, 2 x Single Panel Radiator, 2 x Double Glazed Window to Rear Aspect, Coved Ceiling.
Bedroom Three
3.02m x 2.69m (9'11 x 8'10)Fitted Wardrobe, Single Panel Radiator, Double Glazed Window to Front Aspect.
2nd Floor Landing
Doors to all rooms, Loft Access with Ladder, Smoke Alarm.
Bedroom Two
2.72m x 3.56m (8'11 x 11'8)Single Panel Radiator, Double Glazed Window to Front Aspect, Fitted Wardrobe.
Bedroom One and Dressing Area
3.33m x 2.69m (10'11 x 8'10)2 x Single Panel Radiator, Bay Window to Rear Aspect, Dressing Area with Velux Window to Rear Aspect, Fitted Wardrobes.
Ensuite to Master Bedroom
1.63m x 1.78m (5'4 x 5'10 )Wash Basin with Mixer Tap, Shower Cubicle and Mains Shower, Low Level W.C, Tiled Splash Back, Vanity Cupboard, Double Glazed Window to Side Aspect, Extractor Fan, Shaver Point, LED Spot Lighting.
Family Shower Room
2.08m x 1.57m (6'10 x 5'2 )Double Shower Cubicle with Mains Shower, Wash Basin with Vanity Cupboard, Extractor Fan, Low Level W.C, LED Mirror, Heated Towel Rail, LED Spot Lighting.
Mediterranean Rear Garden
Circular Patio Area, Lower Patio Area, Outside Tap, Pizza Oven, Mature Shrubs and Trees, Brick Wall, Rear Gated Access to Garage, Outside Tap, Mediterranean Trees.
Garage and Driveway
Metal Up and Over, Driveway for One Car.
Local Information
Energy Efficiency and Environmental Impact


Although these particulars are thought to be materially correct their accuracy cannot be guaranteed and they do not form part of any contract.
Property data and search facilities supplied by www.vebra.com


















