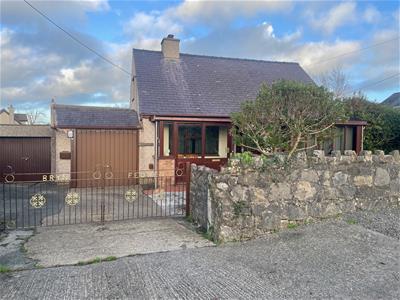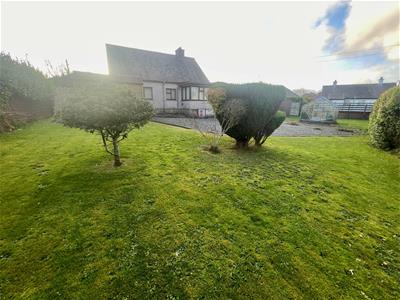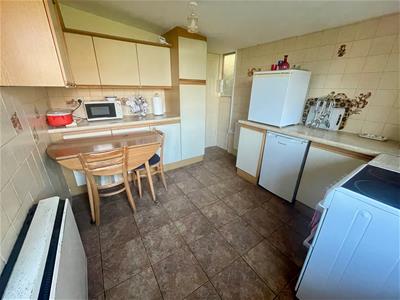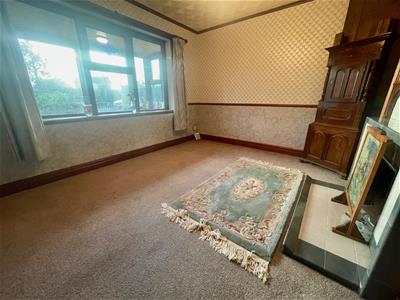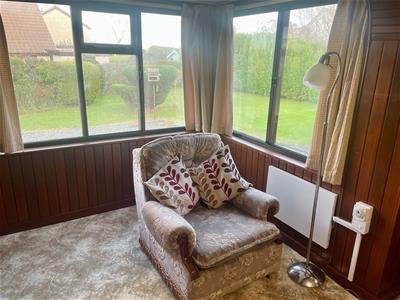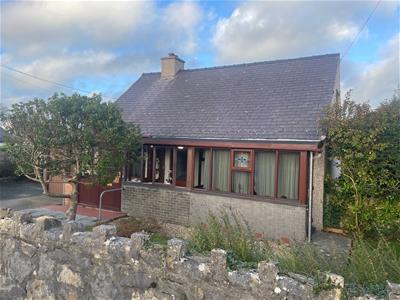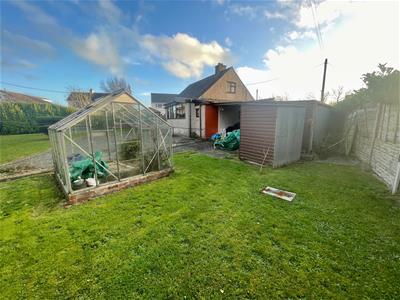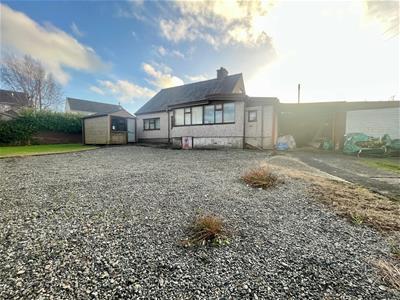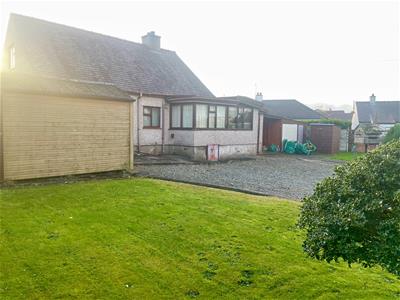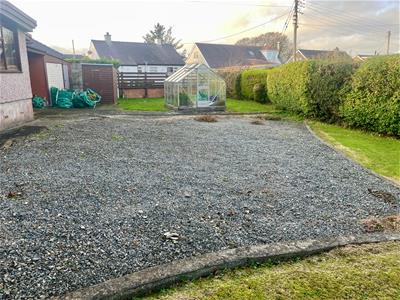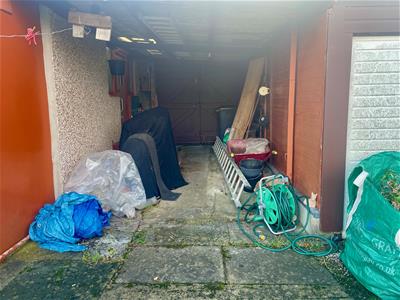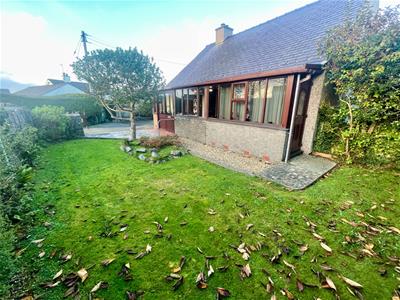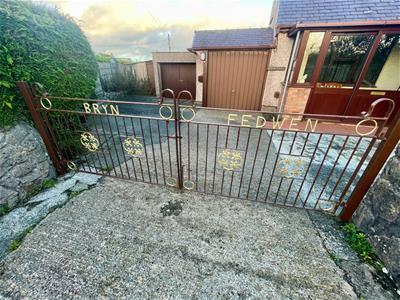Joan Hopkin Estate Agents (David W Rowlands Ltd T/A)
Tel: 01248 810847
Fax: 01248 811770
Email: dafydd@joan-hopkin.co.uk
32 Castle Street
Beaumaris
Sir Ynys Mon
LL58 8AP
Rhostrehwfa, Llangefni
£249,950
3 Bedroom Dormer-Detached
A spacious detached 3 bedroom dormer bungalow, situated on the edge of the town of Llangefni in a quiet location, yet within half a mile of the town centre and local amenities. Being in need of modernisation, the property has the benefit of spacious grounds, being originally intended as two plots, and has off road parking and two traditional garages.
The accommodation affords a spacious porch, hallway, 3 reception rooms, and kitchen. There is a ground floor bedroom and bathroom and two additional first floor bedrooms.
Two garages, store sheds and large rear garden.
Wide Entrance Porch
4.76 x 0.95 (15'7" x 3'1")Attractive patterned tiled floor and double glazed front door. Hardwood inner door to
Hallway
With the staircase to the first floor and store cupboard under, electric storage heater, cloak cupboard.
Front Lounge
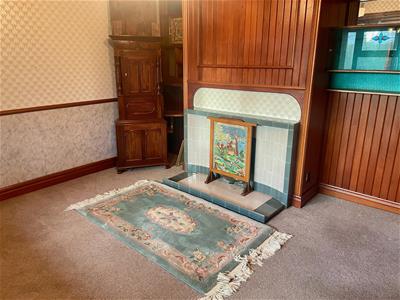 3.64 x 3.42 (11'11" x 11'2")With a front aspect window, tiled fireplace and hearth, part timber panelled walls and display cabinet.
3.64 x 3.42 (11'11" x 11'2")With a front aspect window, tiled fireplace and hearth, part timber panelled walls and display cabinet.
Sitting Room/Playroom
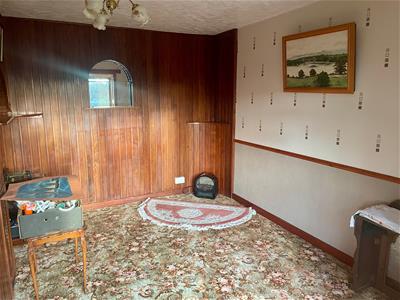 4.71 x 2.63 (15'5" x 8'7")Having a wide double glazed frontage and secondary front entrance door. Part timber panelled walls, storage heater, telephone connection.
4.71 x 2.63 (15'5" x 8'7")Having a wide double glazed frontage and secondary front entrance door. Part timber panelled walls, storage heater, telephone connection.
Living Room
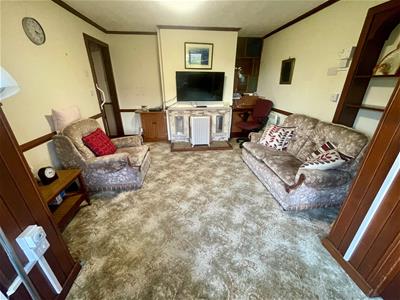 3.45 x 3.27 (plus 2.10 x 1.89 bay window) (11'3" xOverlooking the rear garden with a tiled fireplace and hearth, display shelving and cupboards, two electric room heaters, tv connection. 3 steps down to:-
3.45 x 3.27 (plus 2.10 x 1.89 bay window) (11'3" xOverlooking the rear garden with a tiled fireplace and hearth, display shelving and cupboards, two electric room heaters, tv connection. 3 steps down to:-
Kitchen
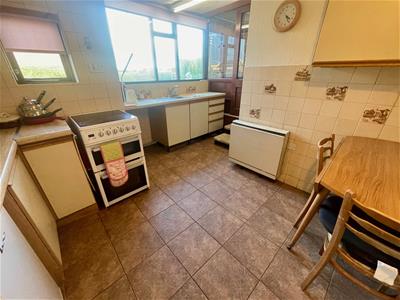 3.33 x 2.81 (10'11" x 9'2")With an extensive but older range of base and wall units with worktop surfaces and tiled surround. Stainless steel sink unit under a wide rear aspect window overlooking the rear garden. Electric cooker point, recess for a washing machine and space for an under counter fridge. Electric storage heater, tiled floor. Door to the garage.
3.33 x 2.81 (10'11" x 9'2")With an extensive but older range of base and wall units with worktop surfaces and tiled surround. Stainless steel sink unit under a wide rear aspect window overlooking the rear garden. Electric cooker point, recess for a washing machine and space for an under counter fridge. Electric storage heater, tiled floor. Door to the garage.
Bedroom 1
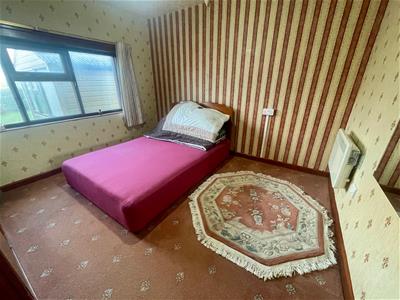 3.27 x 3.11 (10'8" x 10'2")With rear aspect window, fitted wardrobe with shelving, wall mounted electric heater, large wall mirror.
3.27 x 3.11 (10'8" x 10'2")With rear aspect window, fitted wardrobe with shelving, wall mounted electric heater, large wall mirror.
Bathroom
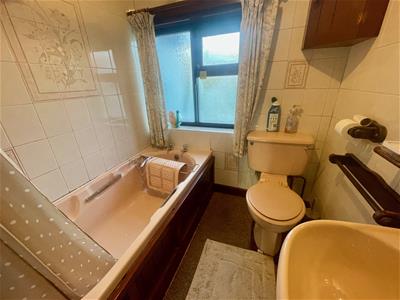 1.70 x 1.69 (5'6" x 5'6")With an older suite comprising of a panelled bath with electric shower over, wash basin with wall mirror over, WC. Wall mounted room heater, fully tiled walls.
1.70 x 1.69 (5'6" x 5'6")With an older suite comprising of a panelled bath with electric shower over, wash basin with wall mirror over, WC. Wall mounted room heater, fully tiled walls.
Bedroom 2
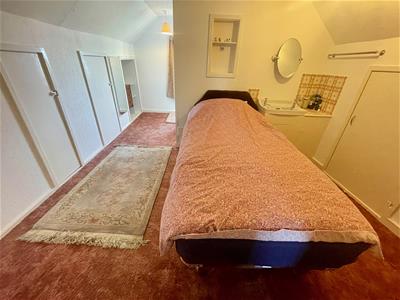 5.05 x 3.25 (16'6" x 10'7")Having excellent eaves storage cupboards to either side as well as a traditional style wardrobe, linen and clothing cupboards, one with the hot water tank. Wash basin with storage under, gable window.
5.05 x 3.25 (16'6" x 10'7")Having excellent eaves storage cupboards to either side as well as a traditional style wardrobe, linen and clothing cupboards, one with the hot water tank. Wash basin with storage under, gable window.
Bedroom 3
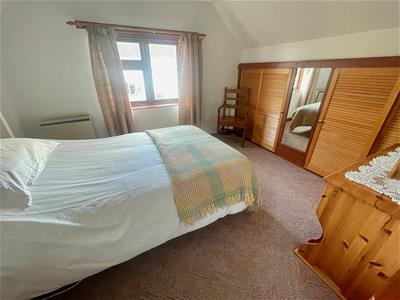 3.25 x 2.75 (10'7" x 9'0")Having a full width wardrobe with shelving, storage heater, gable window.
3.25 x 2.75 (10'7" x 9'0")Having a full width wardrobe with shelving, storage heater, gable window.
Outside
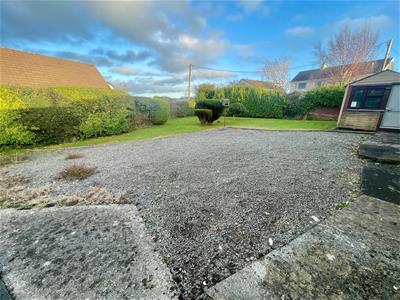 A feature of Bryn Fedwen is the spacious garden plot, understood to have been originally intended for two properties.
A feature of Bryn Fedwen is the spacious garden plot, understood to have been originally intended for two properties.
To the front a hard standing gives off road parking for 2 cars and access to the garages as well as having a lawned garden area with holly tree.
The main garden is to the rear being a very good size with mature boundary hedging to part. This garden is mostly lawn and also a large graveled area.
Included is a Garage style store shed, two timber garden sheds (one being a good size) and Greenhouse.
Garage 1
4.84 x 2.93 (15'10" x 9'7")Now mostly utilised for storage with cupboards and shelves, with up and over door, side personal door, and internal door into the kitchen.
Garage 2
4.09 x 2.74 (13'5" x 8'11")In a car port style being open to the rear garden but with secure front door, and including a sink unit.
Services
Mains water, drainage and electricity.
Partial electric storage heating.
Tenure
The property is understood to be Freehold and this will be confirmed by the Vendors' conveyancer.
Council Tax
Band D.
Energy Efficiency
Band F.
Energy Efficiency and Environmental Impact

Although these particulars are thought to be materially correct their accuracy cannot be guaranteed and they do not form part of any contract.
Property data and search facilities supplied by www.vebra.com
