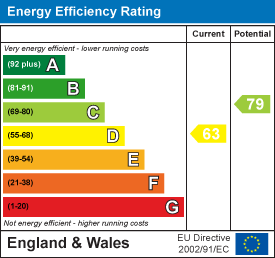.png)
125 St. Georges
Jesmond
NE2 2DN
Bracken Avenue, Wallsend, NE28
Offers Over £210,000
2 Bedroom Bungalow - Semi Detached
- TWO BEDROOM SEMI DETACHED BUNGALOW
- HIGH QUALITY KITCHEN EXTENSION WITH VAULTED CEILINGS
- LARGE DRIVEWAY WITH AMPLE OFF STREET PARKING
- SOUTH FACING GARDEN
- CLOSE TO LOCAL AMENITIES AND TRASPORT LINKS
- UTILITY ROOM
- GARAGE
- 16FT LVIING ROOM
Extended Semi-Detached Bungalow with a Fantastic Re-Fitted 16ft Open Plan Kitchen/Diner with Vaulted Ceilings, Two Bedrooms, Separate 16ft Living Room with 'French' Doors, Shower Room, Enclosed South Facing Rear Gardens, Garage plus Utility and Offered with No Onward Chain!
Positioned just a short walk from the wonderful Rising Sun Country Park, this great, extended semi-detached bungalow is ideally situated on Bracken Avenue. Tucked just off from Broomfield Avenue and ideally placed close to local schooling, Bracken Avenue also provides easy access to the Coast Road, offering transport links to the Coast, Newcastle City Centre and beyond.
Upon entering the property the hallway leads to a bright and spacious living room, featuring neutral décor, a feature fireplace, and French doors opening out to the raised deck and private rear garden.
The extended kitchen/dining room is a highlight of the home. Finished to a high specification, it features sleek, modern cabinetry, integrated appliances, and beautiful work surfaces. The vaulted ceiling with skylights floods the space with natural light, creating a bright and airy atmosphere. There’s ample room for a dining table, making this the perfect space for everyday living and hosting guests.
A cleverly adapted garage conversion provides a separate utility room with external access and additional storage space, ensuring practicality without compromising on design.
There are two well proportioned bedrooms, each neutrally decorated and offering flexibility for use as guest accommodation, a home office, or a dressing room. The modern bathroom is fitted with a white suite and contemporary tiling.
Externally, the property boasts a large block paved driveway providing ample off street parking and access to the remaining garage/storage area. To the rear, the south facing garden enjoys plenty of sunshine throughout the day and features a combination of lawn, patio, and decking areas.
Double glazed throughout and offered with no onward chain, this charming home demands an early inspection.
ON THE GROUND FLOOR
Hallway
Bedroom
2.80m x 2.58m (9'2" x 8'6")Measurements taken from widest points.
Store
Bedroom
3.54m x 3.63m (11'7" x 11'11")Measurements taken from widest points.
Store
Sliding door, door to:
Living Room
3.54m x 5.02m (11'7" x 16'6")Measurements taken from widest points.
Bathroom
107 x 2.14 (351'0" x 7'0")Measurements taken from widest points.
Kitchen/Dining Room
3.23m x 4.94m (10'7" x 16'2")Measurements taken from widest points.
Utility
2.16m x 2.51m (7'1" x 8'3")Measurements taken from widest points.
Garage
Up and over door.
Disclaimer
The information provided about this property does not constitute or form part of an offer or contract, nor may be it be regarded as representations. All interested parties must verify accuracy and your solicitor must verify tenure/lease information, fixtures & fittings and, where the property has been extended/converted, planning/building regulation consents. All dimensions are approximate and quoted for guidance only as are floor plans which are not to scale and their accuracy cannot be confirmed. Reference to appliances and/or services does not imply that they are necessarily in working order or fit for the purpose.
Energy Efficiency and Environmental Impact

Although these particulars are thought to be materially correct their accuracy cannot be guaranteed and they do not form part of any contract.
Property data and search facilities supplied by www.vebra.com


















