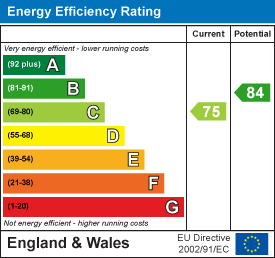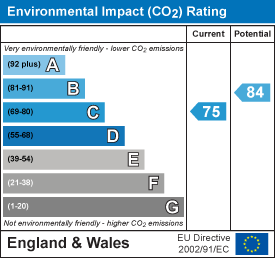JPM Estate Agents
192 Green Road,
Penistone
Sheffield
South Yorkshire
S36 6BG
Saxton Close, Elsecar, Barnsley
Guide price £275,000 Sold (STC)
3 Bedroom House - Detached
- GUIDE PRICE £275,000-£295,000
- Extended open-plan kitchen
- Recently fitted bathroom
- Driveway for easy parking
- Kitchen island for dining
- Bi-fold doors to the garden
- Downstairs WC
- 3 spacious bedrooms
- Walking distance to train
- Near Elsecar Heritage Centre
Nestled in the charming cul-de-sac of Saxton Close, Elsecar, this delightful detached house offers a perfect blend of comfort and convenience. Built in 1995, the property boasts a spacious layout with two inviting reception rooms, ideal for both relaxation and entertaining. With three well-proportioned bedrooms, it provides ample space for families or those seeking extra room for guests.
The extended kitchen is a standout feature, designed to cater to family life with ease, making it a wonderful space for cooking and gathering.
For those who appreciate outdoor activities, the property is within walking distance of Elsecar Park, which offers a mini golf course and a tranquil fishing pond, perfect for leisurely afternoons. Additionally, the Elsecar Heritage Centre, with its independent shops and soft play centre, is just a short stroll away, providing a variety of local amenities to enjoy.
Commuters will appreciate the proximity to the train station, making travel to nearby towns and cities both convenient and efficient. The area is also served by reputable local schools, making it an excellent choice for families with children.
With parking available for one vehicle, this home combines practicality with a welcoming atmosphere. This property is not just a house; it is a place where memories can be made, and a community can be embraced. Don’t miss the opportunity to make this lovely home your own.
Lounge
The lounge offers a cosy retreat with a window allowing natural light to brighten the space. It features a warm wood-effect floor and a calm, inviting atmosphere enhanced by a tasteful mix of soft furnishings and subtle wall colours.
Kitchen Area and Dining Area
This open-plan kitchen and dining area creates a bright and sociable space, flooded with natural light from skylights and full-height glass doors that open out to the garden. The kitchen features sleek dark cabinetry contrasted with light countertops, a farmhouse sink, and modern appliances, while the dining area comfortably accommodates a table and chairs, making it perfect for family meals or entertaining guests.
Hallway and Cloakroom
The hallway provides a welcoming transition space with light walls and flooring that complement the overall aesthetic of the home. It features stairs leading to the first floor and a handy cloakroom, decorated with patterned wallpaper and modern sanitary fixtures.
Bedroom 1
The main bedroom is a peaceful space featuring a window, soft neutral tones with a hint of green on the accent wall, and built-in wardrobes that provide ample storage. The bed is set against a stylish headboard, creating a restful and inviting atmosphere.
Bedroom 2
This bedroom is comfortably sized with a window overlooking the side of the house, decorated in soft, neutral tones with light carpeting. It offers enough space for a bed, bedside table, and additional storage, making it ideal as a second bedroom or guest room.
Bedroom 3
The third bedroom features a window allowing natural light and is decorated with light walls and carpeting to keep the space bright and welcoming.
Bathroom
The bathroom is stylish and modern, featuring terrazzo-style flooring and wall tiles in a muted green shade. It includes a white bathtub with a glass screen, a wash basin with storage below, and a toilet, all finished to a high standard and designed to maximise space and light.
Rear Garden
The rear garden is a spacious, well-maintained outdoor area, primarily laid to lawn with a paved patio ideal for seating or dining outside. It is enclosed by fencing and hedging, offering privacy, and features mature trees and a garden shed at the rear corner, providing useful storage and a natural backdrop.
Front Exterior
The front exterior presents a neat and welcoming façade with a brick-built, two-storey detached home. It features a green front door with a small porch, a paved driveway to the side providing off-street parking, and a small lawn area bordered by a hedge and a mature tree, creating an inviting first impression.
Energy Efficiency and Environmental Impact


Although these particulars are thought to be materially correct their accuracy cannot be guaranteed and they do not form part of any contract.
Property data and search facilities supplied by www.vebra.com


































