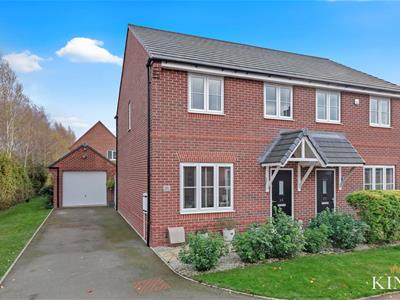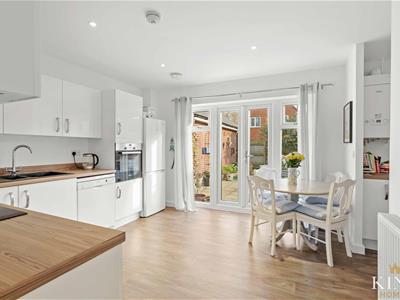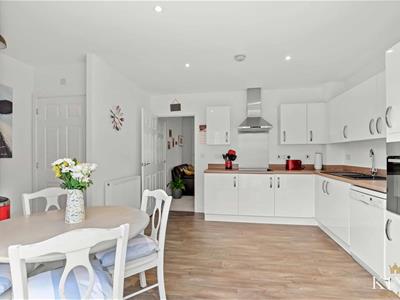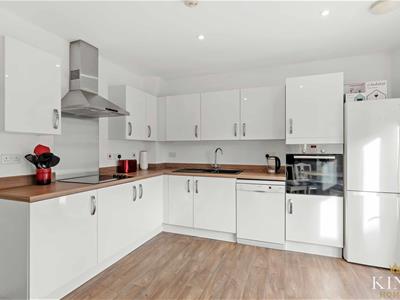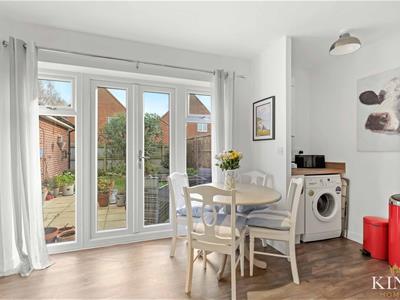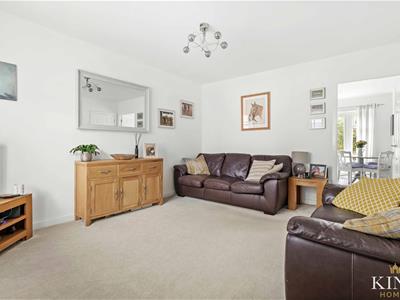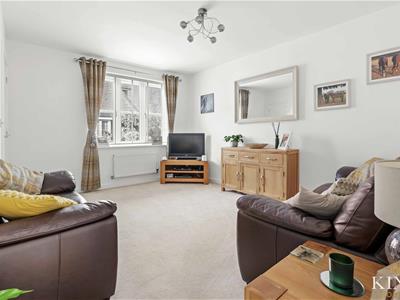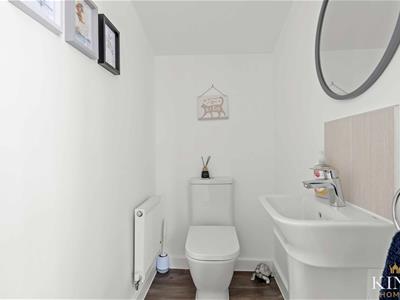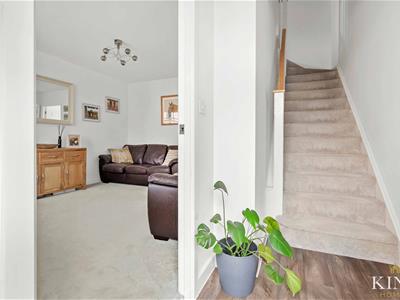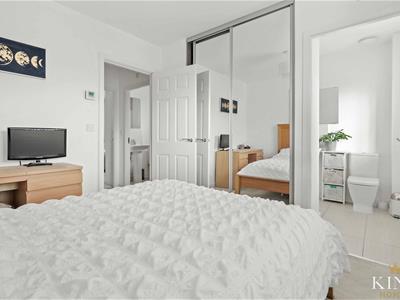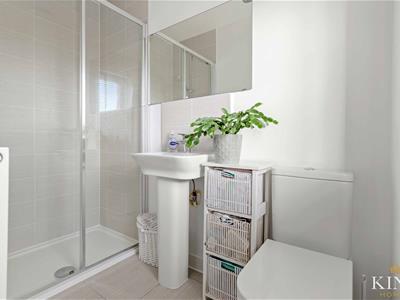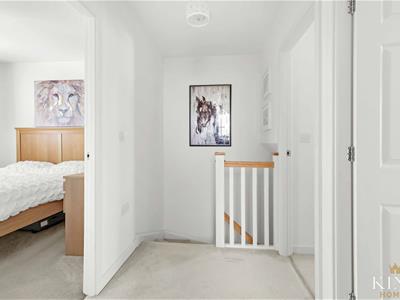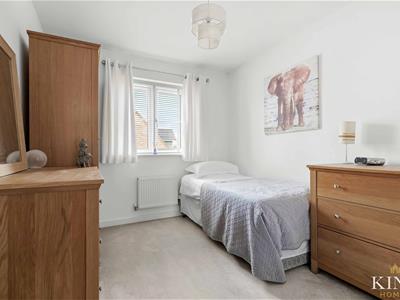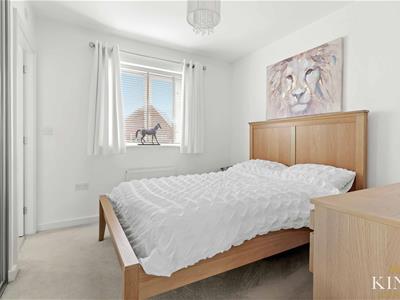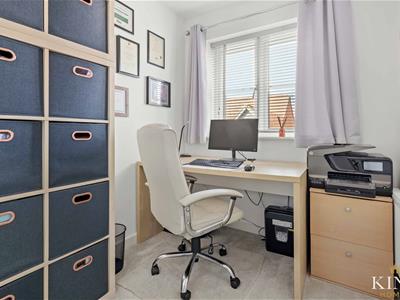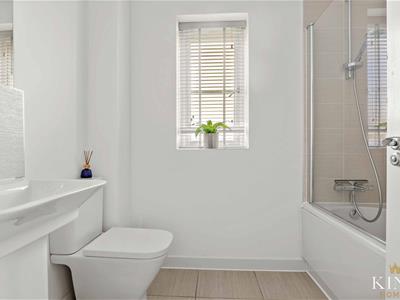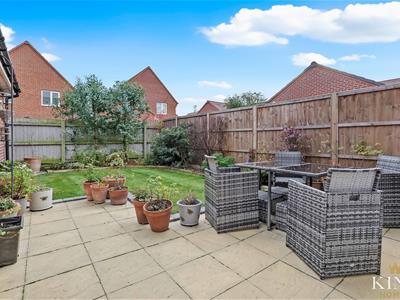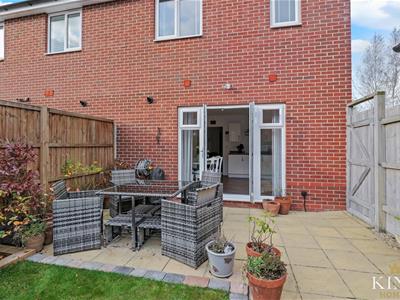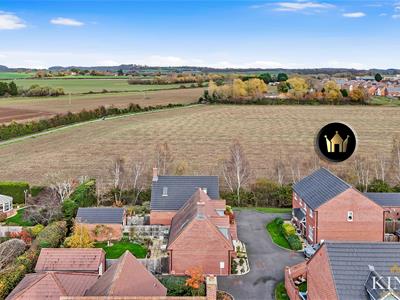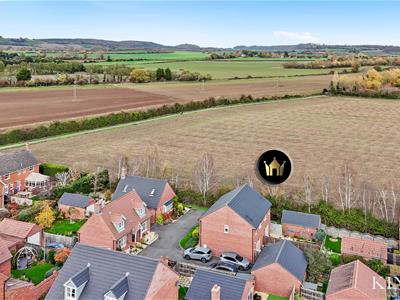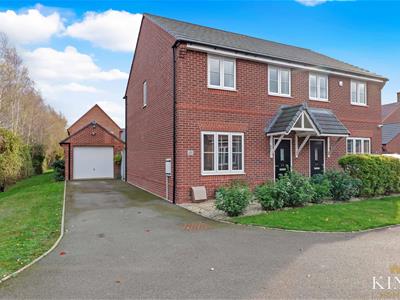
35-36 Guild Street
Stratford-upon-Avon
Warwickshire
CV37 6QY
Jacksons Meadow, Bidford-On-Avon, Alcester
Guide price £325,000 Sold (STC)
3 Bedroom House - Semi-Detached
** Three Bedrooms ** Driveway Parking ** Detached Garage ** A beautifully presented semi-detached home on Jackson’s Meadow in Bidford-on-Avon. The property features driveway parking, a garage, and a lovely rear garden with patio, lawn and established greenery. Inside, there is a spacious living room, a well-fitted kitchen/diner with French doors to the garden, a utility area and a ground-floor WC. Upstairs, the main bedroom has an en-suite shower room, with two further bedrooms and a family bathroom.
This well-presented semi-detached home is set within the popular Jackson’s Meadow development in Bidford-on-Avon.
The property enjoys driveway parking to the side leading to a garage, along with a well-maintained front garden featuring established greenery and a pathway to the front door.
Inside, the welcoming hallway leads into a spacious living room positioned at the front of the home, creating a comfortable area for everyday living. To the rear, the kitchen/diner provides an ideal space for both cooking and entertaining, fitted with plenty of wall and base units and ample worktop space, all finished in neutral tones. French doors open directly onto the garden, creating a lovely flow between inside and out. There is also a useful utility area and a ground-floor WC for added convenience.
Upstairs, the main bedroom benefits from its own en-suite shower room, while two further bedrooms offer flexibility for family, guests or a home office. A well-appointed family bathroom completes the first floor.
Outside, the rear garden offers a paved patio area, a lawn, and established greenery, all fully enclosed by fencing with gated side access — perfect for outdoor dining, relaxation, or family play.
This property combines a practical layout with well-balanced proportions, perfectly suited to modern family life in a sought-after village location.
Hall
Living Room
4.36m x 3.67m (14'3" x 12'0")
Kitchen/Diner
3.74m x 3.67m (12'3" x 12'0")
Utility
1.94m x 1.02m (6'4" x 3'4")
W.C
Landing
Bedroom 1
2.98m x 2.99m (9'9" x 9'9")
En-suite
2.96m x 2.00m (9'8" x 6'6")
Bathroom
2.02m x 1.89m (6'7" x 6'2")
Bedroom 2
3.11m x 2.69m (10'2" x 8'9")
Bedroom 3
2.00m x 2.00m (6'6" x 6'6")
Garage
5.91m x 2.90m (19'4" x 9'6")
Energy Efficiency and Environmental Impact

Although these particulars are thought to be materially correct their accuracy cannot be guaranteed and they do not form part of any contract.
Property data and search facilities supplied by www.vebra.com
