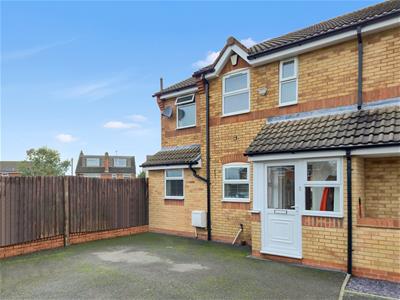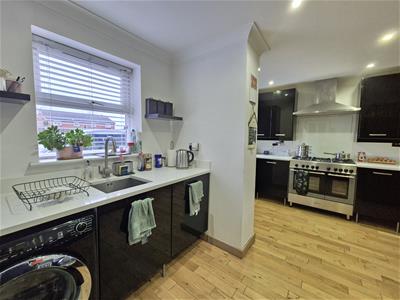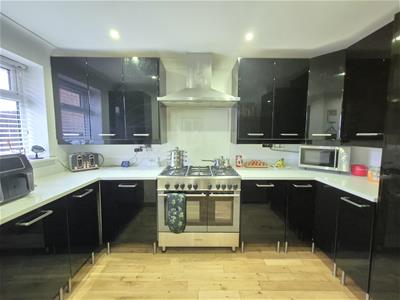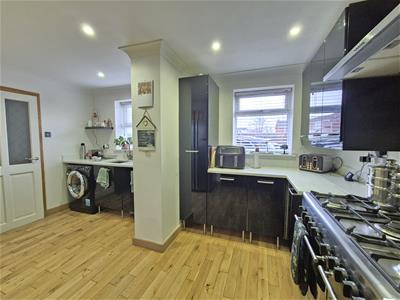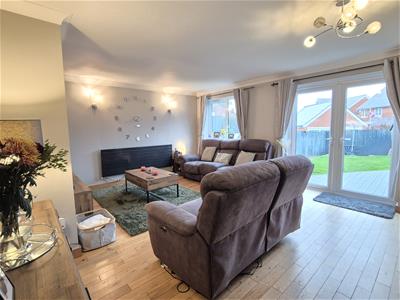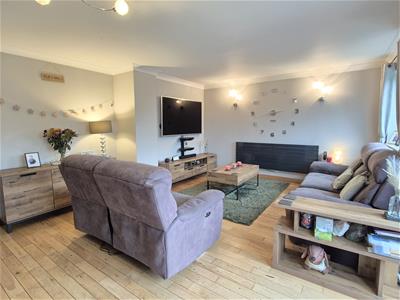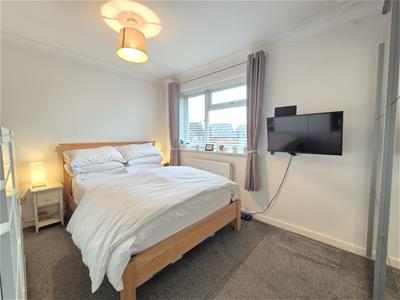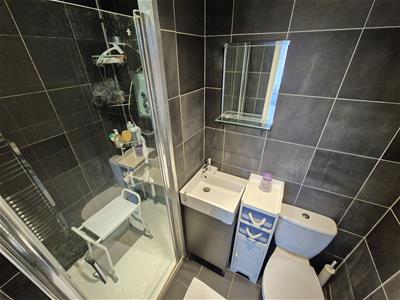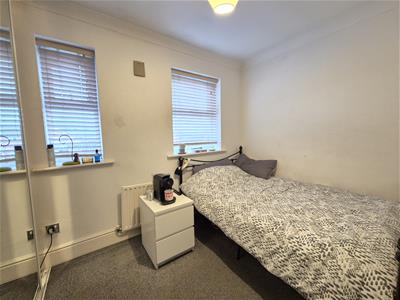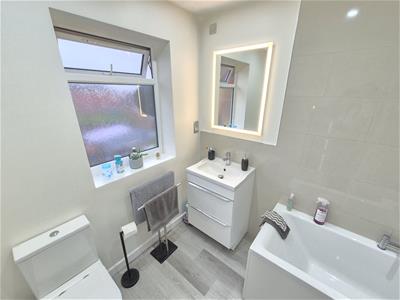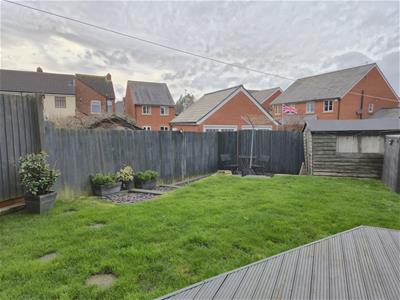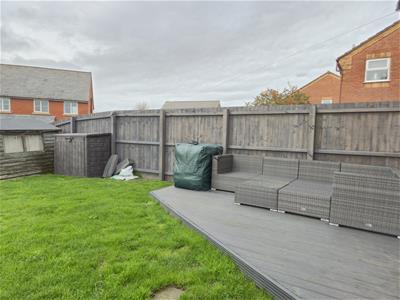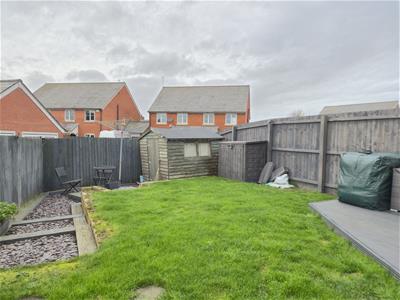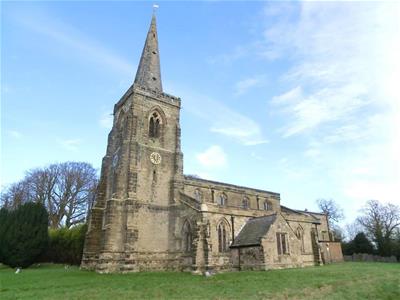
3 Belvoir Road
Coalville
Leicestershire
LE67 3PD
Slaybarns Way, Ibstock, Leicestershire
£230,000 Sold (STC)
3 Bedroom House - Semi-Detached
- Corner Plot
- Extended Semi Detached Home
- Three Bedrooms
- En-suite & Family Bathroom
- Rear Garden
- Off Road Parking
This EXTENDED THREE BEDROOM SEMT DETACHED HOME occupying a CORNER PLOT within an CUL-DE-SAC location within the popular commuter village of Ibstock. Within walking distance to local amenities, in brief the property comprises entrance porch, entrance hall, kitchen/breakfast room and lounge to the ground floor, stairs rising to the first floor landing gives way to three bedrooms, en-suite shower room and family bathroom. Externally, the property enjoys off road parking for multiple vehicles to the front and rear garden. EPC RATING C.
GROUND FLOOR
Entrance Porch
Entered through a uPVC double glazed front door with inset double glazed panel, adjacent uPVC double glazed window, further uPVC double glazed window to side and comprising timber flooring, inset down lights and access to the entrance hall.
Entrance Hall
Comprising oak flooring, stairs rising to the first floor with access to under stairs storage, coving and inset down lights.
Kitchen/Breakfast Room
4.29m x 3.45m (14'1" x 11'4")Inclusive of an attractive range of wall and base units, quartz work surfaces with inset sink and drainer with swan neck mixer tap, freestanding six ring gas range with splash screen and extractor hood over, space and plumbing for multiple appliances, inset down lights, continued oak flooring from the entrance hall, coving and two uPVC double glazed windows to front.
Lounge/Diner
4.29m x 6.15m (14'1" x 20'2")Enjoying oak flooring, coving, uPVC double glazed window to rear and uPVC double glazed French doors accessing the garden.
FIRST FLOOR
Landing
Stairs rising to the first floor landing gives way to three good sized bedrooms, family bathroom and en-suite. It also comprises inset down lights and coving.
Bedroom One
3.81m x 3.02m (12'6" x 9'11")Enjoying coving and uPVC double glazed window to rear.
En-Suite Shower Room
This three piece suite comprises a low level push button w.c, vanity wash hand basin with mono bloc mixer tap, shower enclosure with electric power shower, ceramic tiled flooring, inset down lights, extractor fan and chrome heated towel rail.
Bedroom Two
2.64m x 2.46m (to front of wardrobes) (8'8" x 8'1Enjoying a range of fitted mirror fronted sliding wardrobes providing access to a walk in wardrobe area and having two uPVC double glazed windows to front.
Bedroom Three
2.13m x 3.96m (7'0" x 13'0")Having loft hatch and uPVC double glazed window to rear.
Family Bathroom
1.96m x 1.68m (lengthens to 2.77m) (6'5" x 5'6" (lThis three piece suite comprises a low level push button w.c, vanity wash hand basin with mono bloc mixer tap, L-shaped panelled bath with thermostatic waterfall shower over, ceramic tiled walls, vinyl flooring, uPVC double glazed opaque window to front, shaver point, inset down lights, extractor fan and chrome heated towel rail.
OUTSIDE
Rear Garden
Benefitting from a sunny aspect the rear garden enjoys a well maintained lawn complemented by timber decked seating area and surrounded by timber close board fencing with an area of slate shingling providing access to the rear of the garden and having a timber shed and separate composite shed.
Front
A tarmacadamed driveway offers off road parking for multiple vehicles and provides access to the front door and sits adjacent to an area of lawn.
Energy Efficiency and Environmental Impact

Although these particulars are thought to be materially correct their accuracy cannot be guaranteed and they do not form part of any contract.
Property data and search facilities supplied by www.vebra.com
