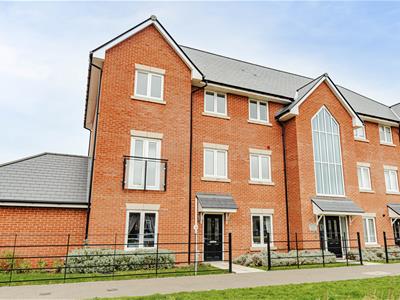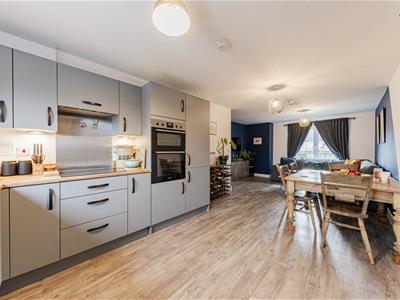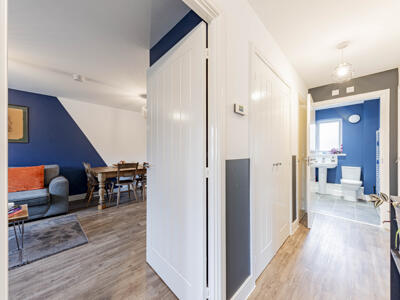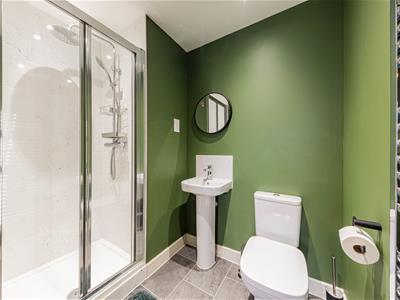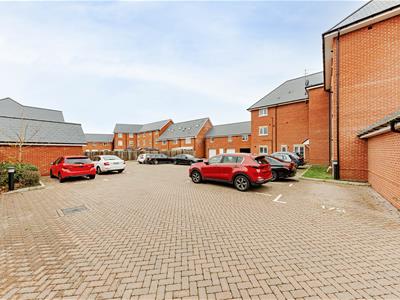
24 Lower Bridge Street
Canterbury
CT1 2LG
Connors Way, Canterbury
Guide price £215,000 Sold (STC)
2 Bedroom Flat
- Own private entrance
- Two spacious double bedrooms
- En-suite and family bathroom
- Allocated parking space + Visiting spaces available
- Open plan living area
- Modern integrated appliances
- Only 3 years old
- Stylish LVT flooring
- Short walk into City Centre
***GUIDE PRICE £215,000 - £230,000***
This beautifully presented, ground floor apartment on Connors Way is perfectly positioned in the vibrant city of Canterbury. Completed in 2021, this contemporary home combines modern design, quality finishes, and thoughtful features to create an exceptional living experience.
Benefiting from its own private entrance, you instantly feel the sense of privacy and independence this home offers. The spacious open-plan living area is enhanced by elegant LVT flooring, providing both style and practicality for everyday living.
The sleek, modern kitchen comes fully equipped with integrated appliances, ideal for both everyday cooking and entertaining guests.
The property offers two generous double bedrooms, each designed with comfort and relaxation in mind. The master bedroom benefits from its own en-suite bathroom, while a well-appointed family bathroom serves the rest of the home, providing convenience for residents and visitors alike.
Additional highlights include allocated parking for one car, a rare advantage in this sought-after location.
Immaculately maintained and ready to move into, this modern flat is a perfect choice for first-time buyers, professionals, or anyone seeking a stylish, low-maintenance home in historic Canterbury.
Kitchen / Dining Room
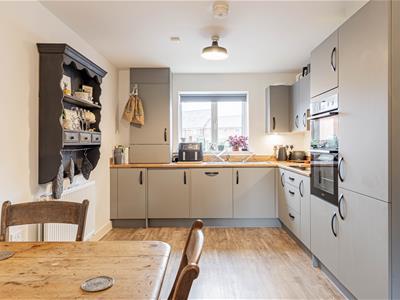 26'5 x 13'3This bright and spacious kitchen and dining room benefits from a practical and modern layout, with sleek grey cabinetry and integrated appliances including a built-in oven and hob. The room is finished with wooden worktops and a light wood-effect floor, creating a warm yet contemporary feel. The dining area comfortably accommodates a table and chairs, with a large window at the far end bringing in an abundance of natural light and providing a pleasant view.
26'5 x 13'3This bright and spacious kitchen and dining room benefits from a practical and modern layout, with sleek grey cabinetry and integrated appliances including a built-in oven and hob. The room is finished with wooden worktops and a light wood-effect floor, creating a warm yet contemporary feel. The dining area comfortably accommodates a table and chairs, with a large window at the far end bringing in an abundance of natural light and providing a pleasant view.
Living Room
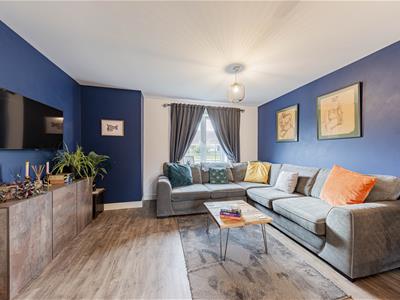 The living space is inviting and cosy, featuring deep blue accent walls which add character and depth. A large window dressed with elegant dark curtains allows plenty of daylight to brighten the room. The flooring is a wood-effect finish that complements the grey sofa and adds to the warm atmosphere. This room provides a perfect setting for relaxation or entertaining guests.
The living space is inviting and cosy, featuring deep blue accent walls which add character and depth. A large window dressed with elegant dark curtains allows plenty of daylight to brighten the room. The flooring is a wood-effect finish that complements the grey sofa and adds to the warm atmosphere. This room provides a perfect setting for relaxation or entertaining guests.
Hallway
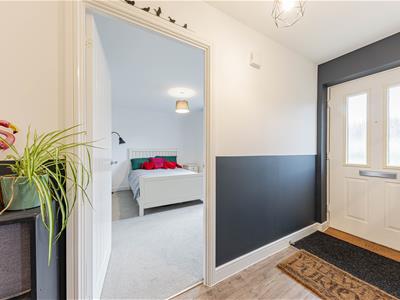 The entrance hallway offers a welcoming first impression, with the same wood-effect flooring continuing through for a cohesive look. A half-height dark panel contrasts effectively with the white walls, lending a modern touch. Doors lead off to the bedrooms, bathroom and living areas, providing practical access throughout the home.
The entrance hallway offers a welcoming first impression, with the same wood-effect flooring continuing through for a cohesive look. A half-height dark panel contrasts effectively with the white walls, lending a modern touch. Doors lead off to the bedrooms, bathroom and living areas, providing practical access throughout the home.
Bedroom 1
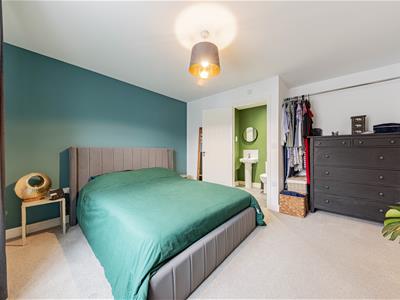 12'10 x 12'3Bedroom 1 is a generously sized double room featuring a soft carpet underfoot and a large window dressed with dark curtains that fills the room with natural light. The space is neutrally decorated to allow for personal styling and offers an en-suite shower room painted in a calming green shade, which includes a walk-in shower, toilet and pedestal basin, complementing the restful atmosphere.
12'10 x 12'3Bedroom 1 is a generously sized double room featuring a soft carpet underfoot and a large window dressed with dark curtains that fills the room with natural light. The space is neutrally decorated to allow for personal styling and offers an en-suite shower room painted in a calming green shade, which includes a walk-in shower, toilet and pedestal basin, complementing the restful atmosphere.
Bedroom 2
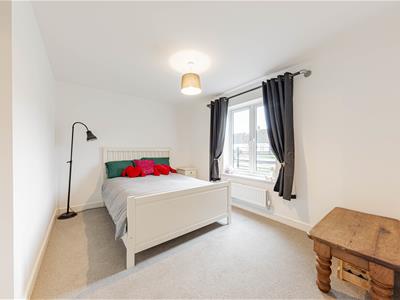 12'3 x 11'11Bedroom 2 is a comfortable double room with a neutral palette and carpeted flooring, featuring a window that allows plenty of natural light to brighten the space. Its simple decor offers flexibility for furnishing and personal touches.
12'3 x 11'11Bedroom 2 is a comfortable double room with a neutral palette and carpeted flooring, featuring a window that allows plenty of natural light to brighten the space. Its simple decor offers flexibility for furnishing and personal touches.
Bathroom
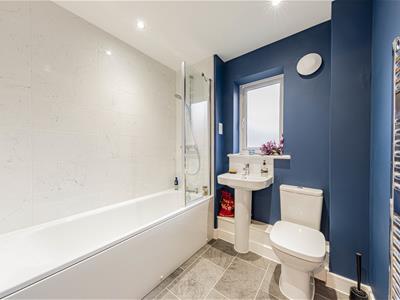 The family bathroom has a modern design with a full-size white bath and glass shower screen, along with a pedestal sink and toilet. The walls are painted a deep blue, providing a striking contrast against the light tiles surrounding the bath. The floor is finished with neutral grey tiles, creating a clean and contemporary space for everyday use.
The family bathroom has a modern design with a full-size white bath and glass shower screen, along with a pedestal sink and toilet. The walls are painted a deep blue, providing a striking contrast against the light tiles surrounding the bath. The floor is finished with neutral grey tiles, creating a clean and contemporary space for everyday use.
Energy Efficiency and Environmental Impact
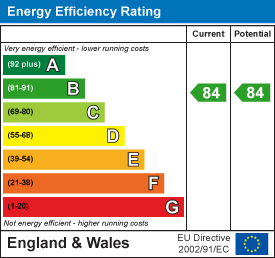
Although these particulars are thought to be materially correct their accuracy cannot be guaranteed and they do not form part of any contract.
Property data and search facilities supplied by www.vebra.com
