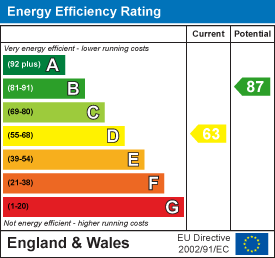
94 Winchester Road
Chandlers Ford
SO53 2GJ
Thirlstane Firs, Valley Park, Chandler's Ford
£375,000
3 Bedroom House - Semi-Detached
Located in the quiet cul-de-sac of Thirlstane Firs, this exceptional semi-detached home in Valley Park, Chandler's Ford, offers a perfect blend of comfort and convenience. With three bedrooms, this property is ideal for families or those seeking extra space. The inviting reception room provides a warm welcome, while the re-fitted kitchen/dining room creates a modern and functional space for entertaining or family meals and a re-fitted bathroom adds a touch of luxury. Outside, the property boasts a driveway and garage, providing ample parking and storage solutions. Additionally, the wonderful outdoor cabin presents an excellent opportunity for home working, allowing you to maintain a healthy work-life balance in a peaceful setting. Conveniently located, this home is within easy reach of local shops, doctors, dentists, and the highly regarded St Francis School, making it an ideal choice for families. Furthermore, the property offers easy access to the M3 & M27, ensuring that commuting to nearby towns and cities is a breeze. This semi-detached house is not just a home; it is a lifestyle choice that combines modern living with the charm of a quiet neighbourhood.
ACCOMMODATION
Ground Floor
Entrance Hall:
Sitting Room:
15'1" x 13'7" (4.60m x 4.14m) Stairs to first floor with cupboard under, patio doors to rear garden.
Kitchen/Dining Room:
15'1" x 9'8" (4.60m x 2.95m) An attractive range of refitted grey units, built in electric oven and electric hob with extractor hood over, integrated fridge/freezer, integrated dishwasher, space for table and chairs, door to rear garden.
First Floor
Landing:
Bedroom 1:
10'11" x 9'8" (3.33m x 2.95m) Built in wardrobe.
Bedroom 2:
10'11" x 10'3" (3.33m x 3.12m)
Bedroom 3:
7'4" x 6'7" (2.24m x 2.01m)
Bathroom:
Re-fitted modern white suite comprising bath with mixer tap, separate shower unit over, wash basin with cupboard under, WC.
OUTSIDE
Front:
A good sized driveway affords off street parking leading to the garage. Adjacent lawned area with well stocked borders side gate to rear garden.
Rear Garden:
A particularly attractive feature of the property and of triangular shape with a full width patio ideal for outside entertaining leading on to a good sized lawned area, surrounded by well stocked borders and enclosed by fencing.
Cabin/Office:
13'7" x 7'8" (4.14m x 2.34m) An ideal space for home working with built in storage room.
Garage:
16'7" x 8'9" (5.05m x 2.67m) Light and power, door to rear garden.
OTHER INFORMATION
Tenure:
Freehold
Approximate Age:
1984
Approximate Area:
1013sqft/94.1sqm (Including garage and outbuilding)
Sellers Position:
Looking for forward purchase
Heating:
Gas central heating
Windows:
UPVC double glazing
Loft Space:
Partially boarded with ladder connected
Infant/Junior School:
St Francis C of E School
Secondary School:
Toynbee Secondary School
Local Council:
Test Valley Borough Council 01264 368000
Council Tax:
Band C
Agents Note:
If you have an offer accepted on a property we will need to, by law, conduct Anti Money Laundering Checks. There is a charge of £60 including vat for these checks regardless of the number of buyers involved.
Energy Efficiency and Environmental Impact

Although these particulars are thought to be materially correct their accuracy cannot be guaranteed and they do not form part of any contract.
Property data and search facilities supplied by www.vebra.com














