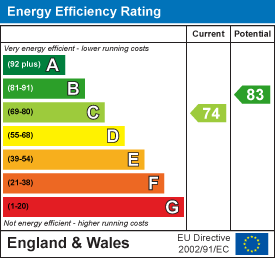
6 Cornfield Road
Eastbourne
East Sussex
BN21 4PJ
San Diego Way, Sovereign Harbour South, Eastbourne
Guide Price £350,000
2 Bedroom Flat
- BEAUTIFUL BEACHFRONT APARTMENT
- FAVOURED NORTH HARBOUR LOCATION
- LIVING ROOM OPEN PLAN TO FITTED KITCHEN
- BALCONY WITH COASTAL VIEWS ACCESSIBLE FROM LOUNGE AND BEDROOM
- MODERN KITCHEN WITH INTEGRAL APPLIANCES
- TWO DOUBLE BEDROOMS ONE WITH ENSUITE SHOWER ROOM
- JACK AND JILL STYLE BATHROOM
- SECURE UNDERBLOCK PARKING FOR TWO VEHICLES
- ELECTRIC PANEL HEATING & UPVC DOUBLE GLAZED
- VACANT POSSESSION OFFERED
An excellent opportunity to purchase this STUNNING TWO DOUBLE BEDROOMED FOURTH (TOP) FLOOR APARTMENT, in this favoured Chatsworth Strand development in this favoured North Harbour location. The property offers a fully fitted kitchen with integral appliances, spacious lounge/dining room leading through to sun balcony which is also accessible via the master bedroom. Additionally the property offers en suite shower room to the master bedroom, guest bathroom and secure under-block parking. This apartment offers stunning beach and sea views and is being sold with vacant possession offered.
The accommodation
Comprises:
COMMUNAL ENTRANCE HALL
Wooden door with decorative glazed panels to communal entrance hall, individual locking mail boxes, lift & stairs to all floors.security entry phone,
THIRD (TOP) FLOOR
Private front door opening to:
HALLWAY
Wall mounted Dimplex electric panel heater.
LIVING ROOM
5.11m x 4.90m (16'9 x 16'1 )Enjoying far reaching views over the sea with upvc windows to rear, adjacent patio doors with access to sun balcony. Television, satellite and FM points, wall mounted electric heater, open plan to:
DINING AREA
3.71m x 2.84m (12'2 x 9'4 )Spacious dining area with open plan access to kitchen, wall mounted electric heater.
BEACH FRONT BALCONY
Finished with glazed panels and stainless steel balustrades. The decked balcony is accessed via the living room and bedroom 1 and provides panoramic views of the coastline from the Sovereign Harbour entrance to Cooden and Hastings beyond.
FITTED KITCHEN
3.48m x 2.74m irregularly shaped (11'5 x 9'0 irreWith a comprehensive range of matching eye and base level units with complimentary moulded worktop surfaces over with inset single drainer sink unit. Range of integrated appliances which we have been advised are unused with Neff stainless steel four burner electric hob with oven below and stainless steel chimney extractor above, washing machine, tumble dryer, fridge and freezer, wine rack, upvc windows to front.
MASTER BEDROOM
3.68m x 3.12m (12'1 x 10'3 )Fitted sliding doors which provide access to beach front balcony, electric panel heater, double wardrobe access to:
EN-SUITE SHOWER ROOM/WC
1.91m x 1.63m (6'3 x 5'4 )With fully tiled spacious shower cubicle with Aqualisa thermostatic shower unit over, wall mounted hand wash basin with chrome mono bloc mixer taps , close coupled wc, shaver point, extractor.
GUEST BEDROOM
2.92m x 2.74m plus door recess (9'7 x 9'0 plus dooWith upvc windows to front, wall mounted electric panel heater, built in single wardrobe
GUEST BATHROOM
3.58m x 1.75m (11'9 x 5'9 )With a contemporary white suite featuring panelled bath with chrome mixers and shower attachment over, shaver point vanity hand wash basin, mirrored cabinet, cupboard housing Megaflow cylinder for the provision of domestic hot water
SECURE UNDER BLOCK PARKING
Two allocated car parking areas under the block with further adjacent storage area
N.B
We have been advised by our client that the current maintenance charges are
£824.43 per quarter (3,297.72 annually)
Lease is 125 years from 2003 with 102 years remaining
Ground Rent £140.00
Sea Defence charge £350 per annum.
(All details concerning the terms of lease and outgoings are subject to verification.)
COUNCIL TAX BAND:
Council Tax Band - 'E' Eastbourne Borough Council.
FOR CLARIFICATION:
We wish to inform prospective purchasers that we have prepared these sales particulars as a general guide. We have not carried out a detailed survey nor tested the services, appliances & specific fittings. Room sizes cannot be relied upon for carpets and furnishings.
VIEWING ARRANGEMENTS:
All appointments are to be made through TAYLOR ENGLEY.
Energy Efficiency and Environmental Impact

Although these particulars are thought to be materially correct their accuracy cannot be guaranteed and they do not form part of any contract.
Property data and search facilities supplied by www.vebra.com














