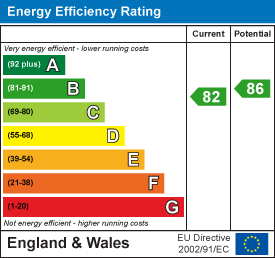
18/20 Stamford Street
Stalybridge
Cheshire
SK15 1JZ
Bronville Close, Chadderton, Oldham
Offers Over £280,000 Sold (STC)
3 Bedroom House - Semi-Detached
- Semi-detached family home
- Extended to the rear
- Modern open plan kitchen diner
- Landscaped rear garden
- Popular cul-de-sac location
- Early internal inspection reccomended
- Large driveway with off parking
- Garage
Dawsons are proud to present this charming three-bedroom house presents an excellent opportunity for families and individuals alike. The property boasts a welcoming atmosphere, perfect for creating lasting memories.
As you step inside, you will find a spacious living area that invites natural light, creating a warm and inviting space for relaxation and entertainment. The well-appointed kitchen offers ample storage and workspace, making it ideal for culinary enthusiasts. Each of the three bedrooms is generously sized, providing comfortable retreats for rest and privacy.
The outdoor space is equally appealing, featuring a manageable garden that offers a delightful area for outdoor activities or simply enjoying the fresh air. The location is particularly advantageous, with local amenities, schools, and parks within easy reach, ensuring that all your daily needs are met.
This property is not just a house; it is a home waiting to be filled with life and laughter. With its ideal location and spacious layout, it is a perfect choice for those looking to settle in a friendly community. Do not miss the chance to make this lovely house your new home.
GROUND FLOOR
Hallway
UPVC front door, leading into...
Living room
4.37m x 4.93m (14'4 x 16'2)Feature fireplace with electric fire, laminate flooring, uPVC double-glazed bay window central heating radiator, stairs leading to first floor
Kitchen/Breakfast room
4.90m x 4.93m (16'1 x 16'2)A range of modern wall and floor mounted units,, double gas oven and 7 ring ceramic hob with chimney hood over, Integrated dishwasher and wine cooler, laminate flooring, recess spotlights, uPVC double-glazed windows and French doors leading outside.
Dining area
2.06m x 3.76m (6'9 x 12'4)Laminate flooring, uPVC double-glazed window, central heating radiator.
FIRST FLOOR
Landing
Loft access, doors leading onto..
Bedroom 1
3.43m x 2.82m (11'3 x 9'3)uPVC double-glazed window, central heating radiator.
Bedroom 2
2.51m x 1.85m (8'3 x 6'1)Fitted wardrobes, uPVC double-glazed window, central heating radiator
Bedroom 3
2.77m x 2.95m (9'1 x 9'8)uPVC double-glazed windows, central heating radiator
Bathroom
1.85m x 2.51m (6'1 x 8'3)Under floor heating, white suite with tiled bath, pedestal wash hand basin, low-level WC, fully tiled, tiled floor, uPVC double-glazed window, clad ceiling with inset ceiling spotlights, Storage cupboard.
OUTSIDE
Lawned area to front with block paved driveway leading to garage. The rear of the property is laid with artificial grass, decking and flagged patio area.
Garage
5.51m x 2.31m (18'1 x 7'7)Up and over door to front.
Energy Efficiency and Environmental Impact

Although these particulars are thought to be materially correct their accuracy cannot be guaranteed and they do not form part of any contract.
Property data and search facilities supplied by www.vebra.com



















