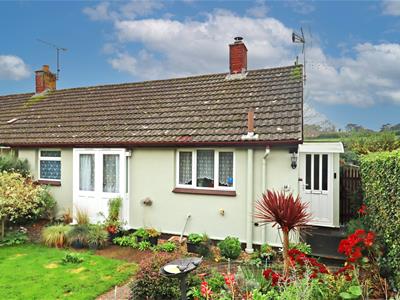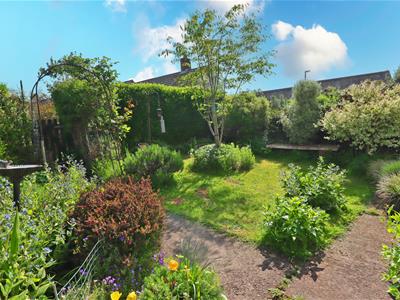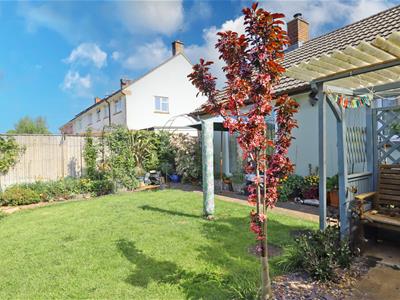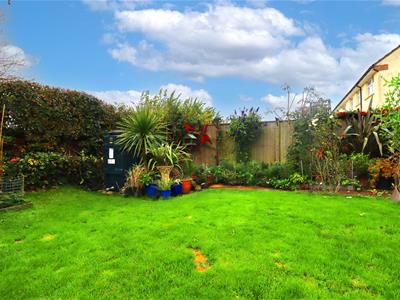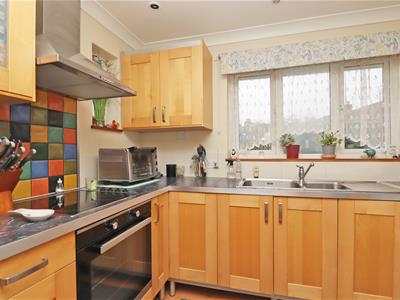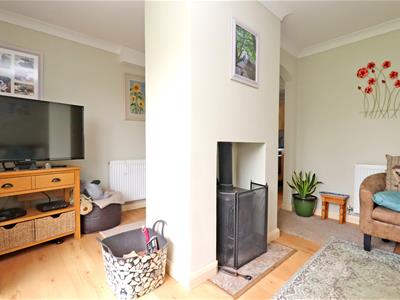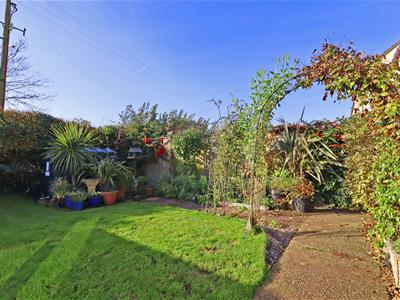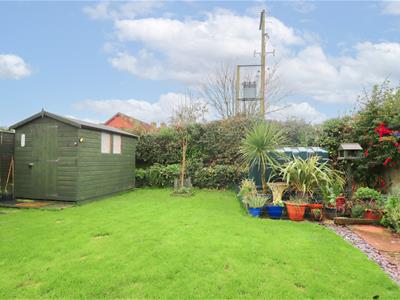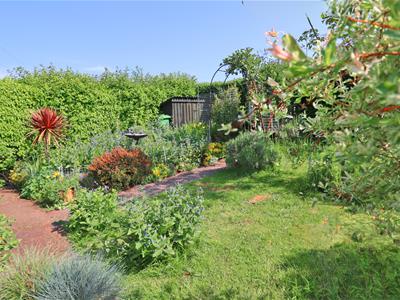Wilsons Estate Agents
1 Charter House
Exeter Road
Dawlish Warren
Dawlish
EX7 0NH
LANGFORD BUDVILLE - WELLINGTON
Offers Over £185,000
1 Bedroom Bungalow - End Terrace
- End of terrace bungalow
- Backing onto large open farmland
- Pleasant village with numerous local amenities
- Generous double bedroom
- Modern fitted kitchen
- Double glazing and oil heating
- Lounge with feature fireplace and French doors to rear garden
- Beautiful, mature front and rear gardens
- Residents parking spaces
- A charming bungalow in the heart of this lovely village
Langford Budville is a picturesque location, surrounded by beautiful countryside, yet conveniently close to the amenities of Wellington. This setting offers a perfect blend of rural charm and accessibility, making it an ideal choice for those looking to enjoy a tranquil lifestyle while remaining connected to local services.
The bungalow features two reception rooms, providing ample space for relaxation and entertaining. These versatile areas can be tailored to suit your lifestyle, whether you envision a comfortable lounge or a quaint dining space. The main bedroom is well-proportioned, offering a peaceful sanctuary for rest and rejuvenation. Completing the accommodation is a well-appointed bathroom, designed for convenience and comfort. The layout of the property is practical, ensuring that every inch is utilised effectively.
This bungalow presents an excellent opportunity for first-time buyers, downsizers, or investors seeking a property with potential. With its inviting atmosphere and prime location, this home is sure to attract interest. Do not miss the chance to make this charming bungalow your own.
Bedroom
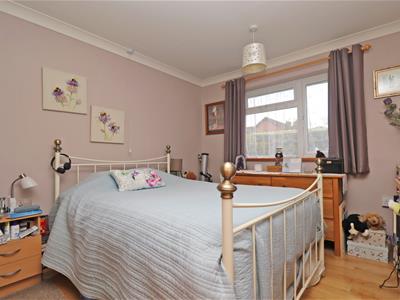 11'11" x 9'6"This well-proportioned bedroom offers a peaceful retreat with a generous window flooding the space with natural light. The room provides ample space for a variety of bedroom furniture and benefits from a warm, inviting atmosphere, enhanced by the light wooden effect flooring and soft neutral tones.
11'11" x 9'6"This well-proportioned bedroom offers a peaceful retreat with a generous window flooding the space with natural light. The room provides ample space for a variety of bedroom furniture and benefits from a warm, inviting atmosphere, enhanced by the light wooden effect flooring and soft neutral tones.
Sitting/Dining Room
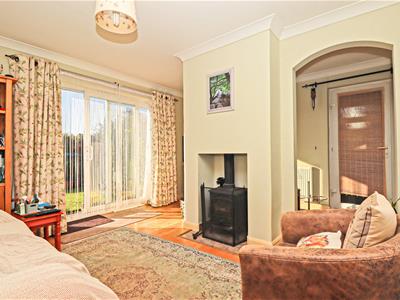 15'0" max x 11'11"The sitting and dining area is a bright and versatile space ideal for relaxing and entertaining. It features a striking fireplace as a focal point, wooden flooring, and large windows that open up to the rear garden, allowing plenty of natural light to fill the room. The neutral walls complement the natural tones of the flooring, creating a warm and welcoming environment.
15'0" max x 11'11"The sitting and dining area is a bright and versatile space ideal for relaxing and entertaining. It features a striking fireplace as a focal point, wooden flooring, and large windows that open up to the rear garden, allowing plenty of natural light to fill the room. The neutral walls complement the natural tones of the flooring, creating a warm and welcoming environment.
Kitchen
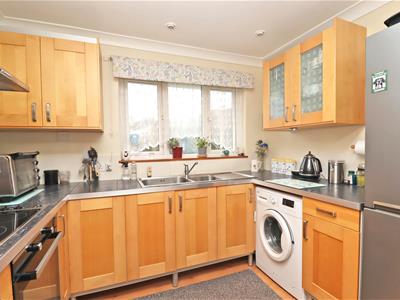 9'2" x 7'5"This kitchen is thoughtfully designed with ample worktop space and storage, featuring wood-effect cabinetry paired with a dark countertop for a stylish contrast. Equipped with essential appliances, including an oven and washing machine, the kitchen is brightened by a triple window above the sink, which offers views to the outside and ensures plenty of natural light.
9'2" x 7'5"This kitchen is thoughtfully designed with ample worktop space and storage, featuring wood-effect cabinetry paired with a dark countertop for a stylish contrast. Equipped with essential appliances, including an oven and washing machine, the kitchen is brightened by a triple window above the sink, which offers views to the outside and ensures plenty of natural light.
Study/Hallway
8'11" x 6'4"A spacious and practical study or hallway area serves as the central hub of the home, providing access to the main living areas and bathroom. This space is well-lit and features neutral decor and wood flooring, creating a welcoming entrance and functional work area if needed.
Bathroom
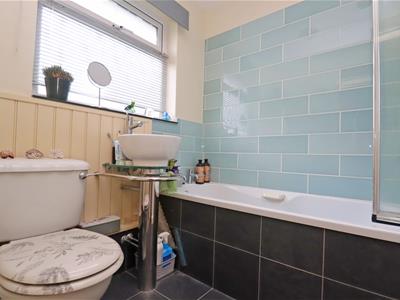 The bathroom is well-fitted and comfortably sized, featuring a bathtub with a shower screen, a pedestal sink, and a WC. The design includes a fresh and clean colour scheme with light blue tiling above the bath and darker tiles on the floor, complemented by a frosted window for privacy while allowing natural light to enter.
The bathroom is well-fitted and comfortably sized, featuring a bathtub with a shower screen, a pedestal sink, and a WC. The design includes a fresh and clean colour scheme with light blue tiling above the bath and darker tiles on the floor, complemented by a frosted window for privacy while allowing natural light to enter.
Rear Garden
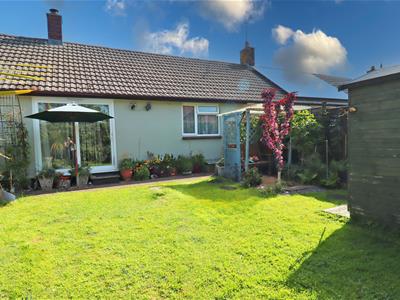 The rear garden is a delightful outdoor space with a well-maintained lawn surrounded by mature shrubs, plants, and trees, creating a tranquil and private environment.
The rear garden is a delightful outdoor space with a well-maintained lawn surrounded by mature shrubs, plants, and trees, creating a tranquil and private environment.
Front Exterior
The exterior presents a charming and neatly maintained frontage with a lawn, colourful flower beds, and well-kept shrubs. The house features a simple yet attractive facade with a tiled roof and a porch entrance, offering a warm welcome to visitors.
Energy Efficiency and Environmental Impact

Although these particulars are thought to be materially correct their accuracy cannot be guaranteed and they do not form part of any contract.
Property data and search facilities supplied by www.vebra.com
