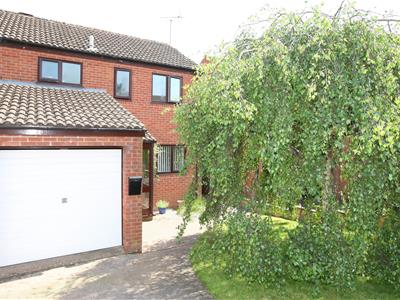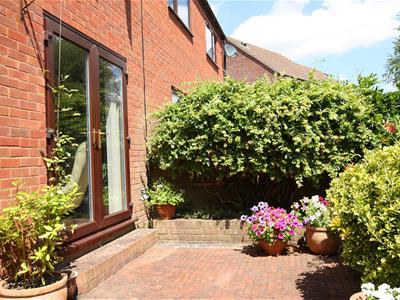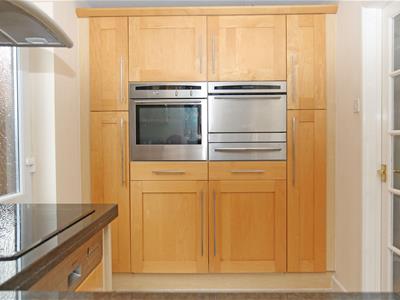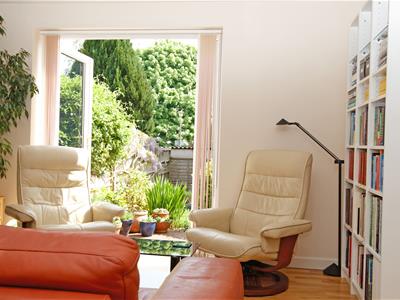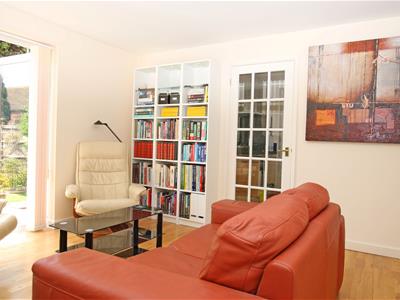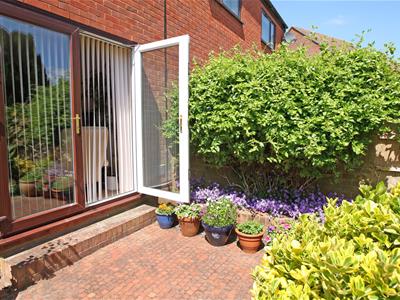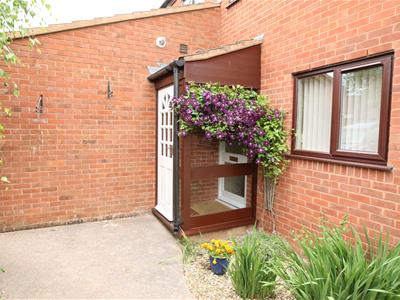
1 Charter House
Exeter Road
Dawlish Warren
Dawlish
EX7 0NH
DABINETT CLOSE - NORTON FITZWARREN
Asking Price £265,000
3 Bedroom House - Semi-Detached
- An older style semi detached house
- Well presented and offered with no onward chain
- Modern quality kitchen with integrated appliances
- Underfloor heating in the kitchen
- Lounge with patio doors to the rear garden
- Separate dining room
- 3 good size bedrooms
- Modern refitted bathroom
- Delightful and established enclosed rear garden with side access
- Garage and off road parking
Set in the heart of Norton Fitzwarren, this charming three-bedroom detached home combines traditional character with everyday convenience. Located just a few miles north-west of Taunton, the village offers a range of essential amenities including a Co-op, doctor’s surgery, and a selection of food outlets, all supported by a regular bus service. The property is also ideally positioned for those who enjoy the outdoors, with picturesque countryside walks close by.
At the heart of the home is an exceptionally well-designed kitchen, perfectly suited to both cooking and entertaining. Finished with sleek granite worktops, it is comprehensively equipped with modern features including two built-in ovens, steam cooking and plate-warming facilities, an electric waste disposal system, and durable non-slip flooring. A cleverly designed pull-out breakfast bar offers extra workspace and an inviting area for casual dining, while underfloor heating beneath the kitchen floor adds an extra touch of comfort, making this space as practical as it is stylish.
Upstairs, discover two generous double bedrooms and a single bedroom, complemented by a beautiful, modern white bathroom suite. The property benefits from double glazing and gas heating, creating a light and airy atmosphere throughout.
Outside, the property benefits from a driveway and garage providing off-road parking, along with a small front garden that could be adapted to create additional parking if desired. The seller also currently rents a second garage to the rear of the property for just £45 per month, offering excellent additional storage or parking.
Side access leads to the rear garden, which enjoys a raised patio area accessed via double doors from the living room, perfect for outdoor dining and entertaining. Beyond this is a lower lawn bordered by established shrubs and flower beds, creating a pleasant and peaceful setting, ideal for relaxing and enjoying summer evenings and local birdlife.
Bedroom 2
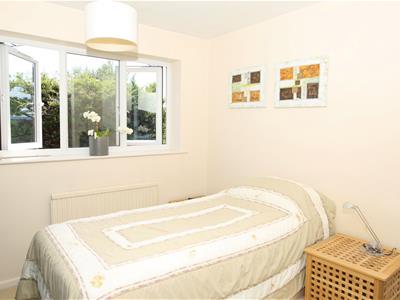 12'7" x 9'5"This bedroom is presented as a cosy and restful space, furnished with a single bed and bedside table. It has a large window that allows in plenty of natural light, and neutral decor that creates a calm and inviting atmosphere.
12'7" x 9'5"This bedroom is presented as a cosy and restful space, furnished with a single bed and bedside table. It has a large window that allows in plenty of natural light, and neutral decor that creates a calm and inviting atmosphere.
Sitting Room
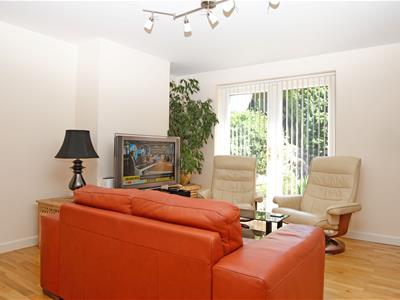 12'6" x 12'6"This sitting room offers a bright and inviting space with a large window that allows natural light to flood in, enhancing the warm wooden flooring. It opens directly onto the rear garden through double doors, creating a seamless flow between indoor and outdoor living, ideal for relaxing or entertaining.
12'6" x 12'6"This sitting room offers a bright and inviting space with a large window that allows natural light to flood in, enhancing the warm wooden flooring. It opens directly onto the rear garden through double doors, creating a seamless flow between indoor and outdoor living, ideal for relaxing or entertaining.
Kitchen
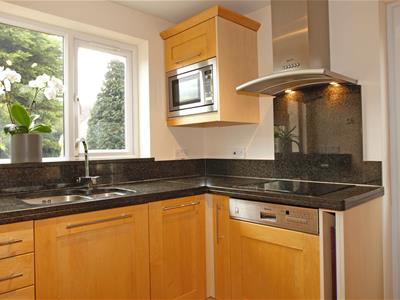 9'1" x 6'4"The kitchen is efficiently arranged with wooden cabinetry complementing dark granite countertops. It includes integrated appliances such as an electric hob with a stainless steel extractor hood above and built-in oven and microwave. A window above the sink offers views out to the garden, while a door gives convenient access to the outside.
9'1" x 6'4"The kitchen is efficiently arranged with wooden cabinetry complementing dark granite countertops. It includes integrated appliances such as an electric hob with a stainless steel extractor hood above and built-in oven and microwave. A window above the sink offers views out to the garden, while a door gives convenient access to the outside.
Dining Room
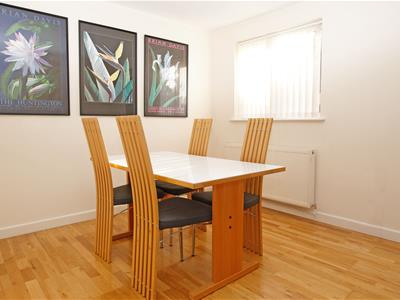 11'1" x 10'This dining room is ready to accommodate family meals or social gatherings, featuring a wooden floor and a window that fills the room with daylight. The simple, neutral decoration allows for easy personalisation and comfort.
11'1" x 10'This dining room is ready to accommodate family meals or social gatherings, featuring a wooden floor and a window that fills the room with daylight. The simple, neutral decoration allows for easy personalisation and comfort.
Bathroom
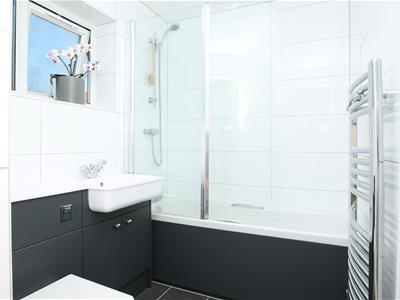 6'4" x 5'3"The bathroom presents a modern and fresh design with a black and white colour scheme. It includes a bathtub with a glass shower screen and overhead shower, a compact wash basin set in a black vanity unit, a WC, and a heated towel rail. A window provides ventilation and natural light.
6'4" x 5'3"The bathroom presents a modern and fresh design with a black and white colour scheme. It includes a bathtub with a glass shower screen and overhead shower, a compact wash basin set in a black vanity unit, a WC, and a heated towel rail. A window provides ventilation and natural light.
Bedroom 1
12'7" x 9'6"Bedroom 1 is a softly decorated room with a large window that allows plenty of daylight to come in, creating a calm and restful atmosphere. The neutral tones provide a perfect backdrop to personalise the space.
Bedroom 3/ Study
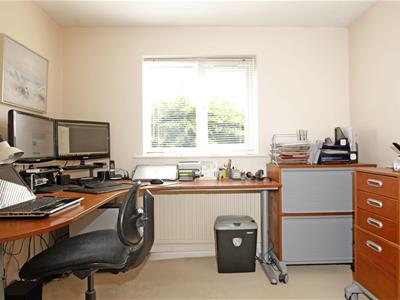 8'6" x 7'1"This room is currently set as a study, featuring a spacious desk area with multiple monitors and filing drawers, ideal for a home working environment. A good-sized window brings in natural light and adds to the functional yet comfortable atmosphere.
8'6" x 7'1"This room is currently set as a study, featuring a spacious desk area with multiple monitors and filing drawers, ideal for a home working environment. A good-sized window brings in natural light and adds to the functional yet comfortable atmosphere.
Front Exterior
The front exterior features a driveway leading to a garage, with a well-maintained lawn and a tree adding greenery and privacy. The red brick facade presents a traditional look, complemented by white garage doors and a welcoming entrance porch.
Rear Garden
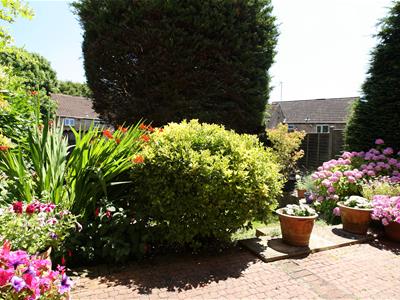 The rear garden includes a paved patio area surrounded by mature shrubs and flowering plants, creating a colourful and private outdoor space. This peaceful garden offers an ideal setting for outdoor dining or quiet relaxation.
The rear garden includes a paved patio area surrounded by mature shrubs and flowering plants, creating a colourful and private outdoor space. This peaceful garden offers an ideal setting for outdoor dining or quiet relaxation.
Energy Efficiency and Environmental Impact

Although these particulars are thought to be materially correct their accuracy cannot be guaranteed and they do not form part of any contract.
Property data and search facilities supplied by www.vebra.com
