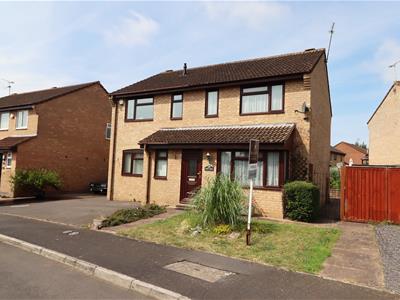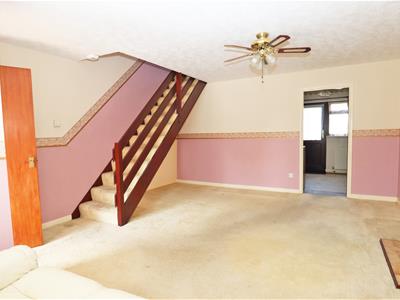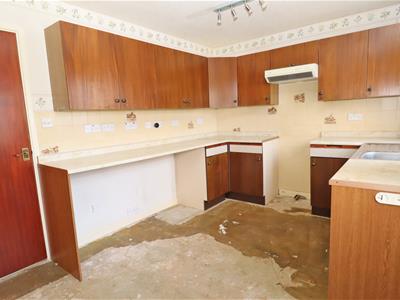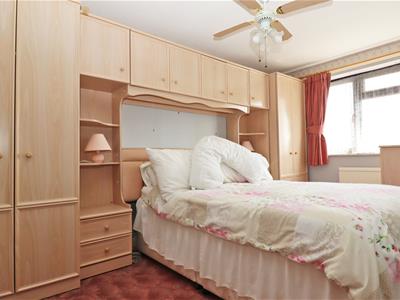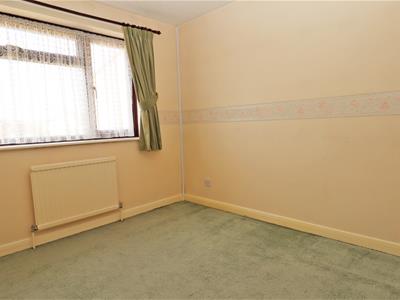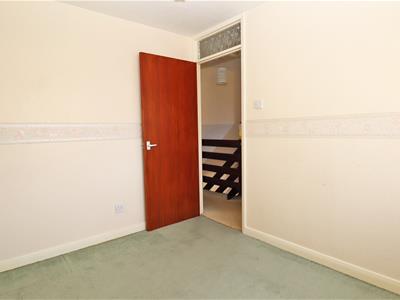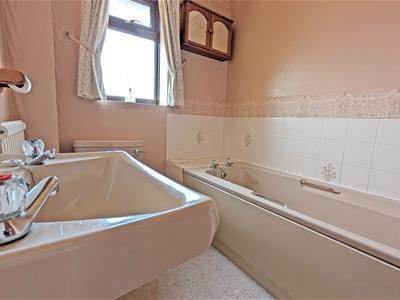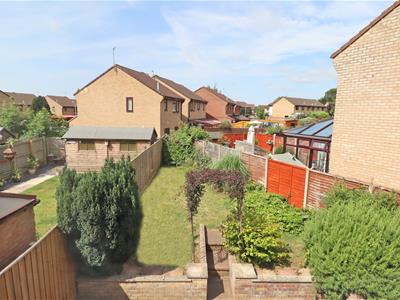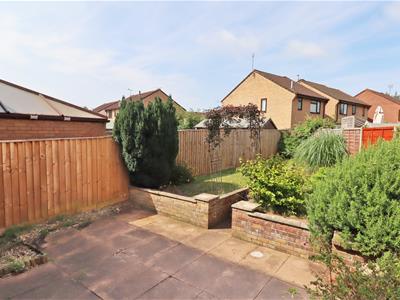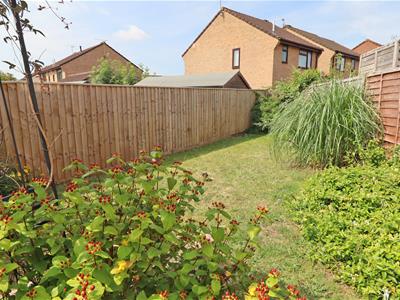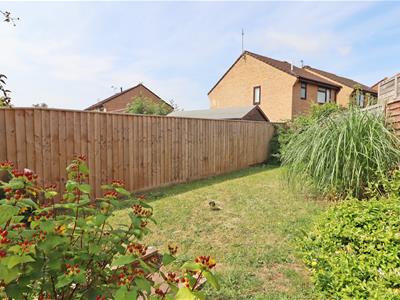
1 Charter House
Exeter Road
Dawlish Warren
Dawlish
EX7 0NH
LUTTRELL CLOSE - PRIORSWOOD
Asking Price £225,000 Sold (STC)
3 Bedroom House - Semi-Detached
- Modern semi detached house
- 3 bedrooms
- Requiring updating
- Large lounge
- Kitchen/dining room
- Double glazing and gas heating
- A pleasant enclosed rear garden
- Off road parking
- Room to extend subject to PP & consents
- No chain
Located in Priorswood, at the end of a quiet cul-de-sac, this modern 3-bedroom semi-detached family home is now in need of some updating. The property features a driveway on one side, with additional off-road parking behind double gates and, subject to necessary consents and planning permissions, potential to extend on the side.
Conveniently situated within close proximity to amenities such as a Co-op, post office, various bus services, and the popular Pyrland School.
The accommodation spans two floors and includes an entrance porch leading into a spacious lounge, which features a staircase to the first floor, a fireplace, a front-facing window, and a door opening into the kitchen/dining area. The kitchen is equipped with a range of basic units and has a door providing access to the rear garden.
Upstairs, there are three bedrooms and a bathroom. The house benefits from double glazing and gas heating.
Externally, the property has a small front garden with a side gate accessing the rear garden, which offers a generous patio area with a step up to a raised lawn, enclosed by low-level shrub and flower bed borders.
Offered for sale with no onward chain, this is undoubtedly a property worth arranging a viewing for as soon as possible.
Lounge
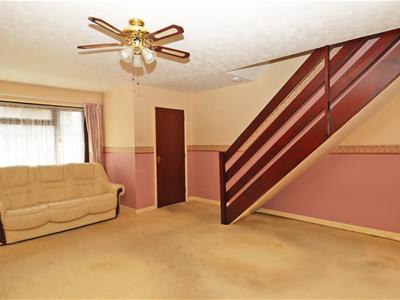 18'3" x 14'5"This spacious lounge offers a generous area to relax and entertain, featuring neutral walls and carpeting. The staircase with a wooden banister leads to the first floor, and a window at the front lets in natural light, enhancing the welcoming feel of the room.
18'3" x 14'5"This spacious lounge offers a generous area to relax and entertain, featuring neutral walls and carpeting. The staircase with a wooden banister leads to the first floor, and a window at the front lets in natural light, enhancing the welcoming feel of the room.
Kitchen/Diner
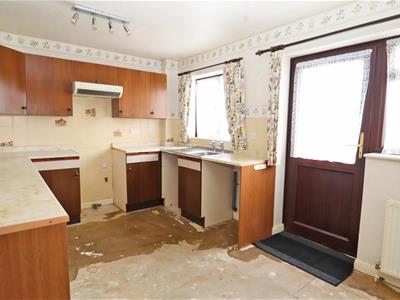 14'6" x 9'5"The kitchen/diner provides a practical space for cooking and dining, with wood-effect cabinetry and work surfaces arranged in an L-shape. There is a door to the garden and a window above the sink area, allowing light to flood in. The room offers ample potential for a dining table to enjoy family meals.
14'6" x 9'5"The kitchen/diner provides a practical space for cooking and dining, with wood-effect cabinetry and work surfaces arranged in an L-shape. There is a door to the garden and a window above the sink area, allowing light to flood in. The room offers ample potential for a dining table to enjoy family meals.
Bedroom 1
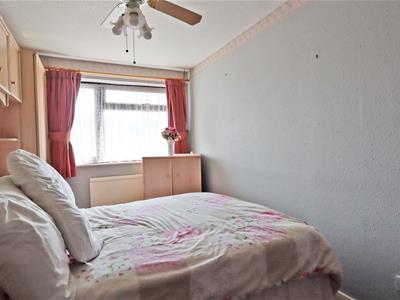 13'8" x 8'2"Bedroom 1 is a comfortable double room fitted with built-in wardrobes on either side, providing good storage. The room is carpeted and has a large window that fills the space with natural light, creating a calm and restful atmosphere.
13'8" x 8'2"Bedroom 1 is a comfortable double room fitted with built-in wardrobes on either side, providing good storage. The room is carpeted and has a large window that fills the space with natural light, creating a calm and restful atmosphere.
Bedroom 2
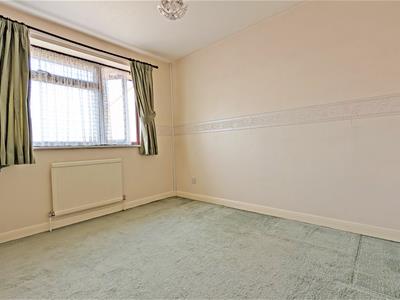 9'10" x 8'2"Bedroom 2 is a well-proportioned room with a large window overlooking the outside. The light carpet and neutral walls create a bright and airy feel, suitable for a single or double bed and additional furniture.
9'10" x 8'2"Bedroom 2 is a well-proportioned room with a large window overlooking the outside. The light carpet and neutral walls create a bright and airy feel, suitable for a single or double bed and additional furniture.
Bedroom 3
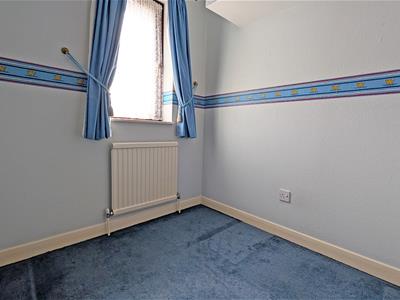 8'0" x 5'10"Bedroom 3 is a smaller room with a single window and fitted with a blue carpet and light walls. This would make an ideal child's bedroom, home office, or study space.
8'0" x 5'10"Bedroom 3 is a smaller room with a single window and fitted with a blue carpet and light walls. This would make an ideal child's bedroom, home office, or study space.
Bathroom
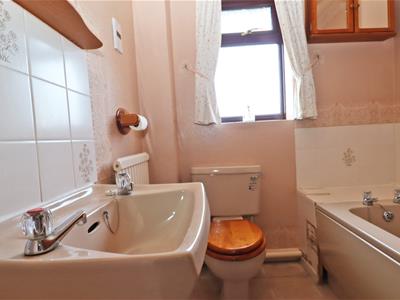 6'8" x 5'10"The bathroom features a traditional suite with a bath, washbasin, and toilet. The walls have partial tiling around the bath area, and a window provides natural light and ventilation.
6'8" x 5'10"The bathroom features a traditional suite with a bath, washbasin, and toilet. The walls have partial tiling around the bath area, and a window provides natural light and ventilation.
Rear Garden
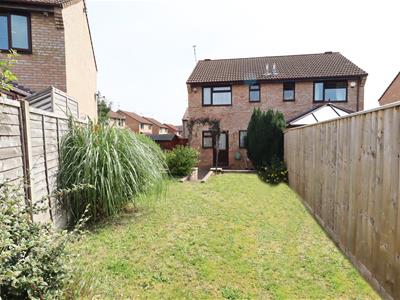 This rear garden extends from the back of the property, enclosed by wooden fencing. It has a lawned area with some mature plants and shrubs, plus a paved patio section ideal for outdoor seating. The garden provides a private and peaceful outdoor space perfect for relaxing or entertaining.
This rear garden extends from the back of the property, enclosed by wooden fencing. It has a lawned area with some mature plants and shrubs, plus a paved patio section ideal for outdoor seating. The garden provides a private and peaceful outdoor space perfect for relaxing or entertaining.
Front Exterior
The exterior of this semi-detached home features a modest front garden with shrubs and a lawn, complemented by a paved driveway providing parking space. The brick-built facade and pitched roof offer a classic suburban appearance, blending well with neighbouring properties.
Although these particulars are thought to be materially correct their accuracy cannot be guaranteed and they do not form part of any contract.
Property data and search facilities supplied by www.vebra.com
