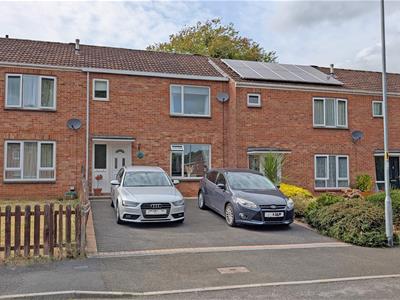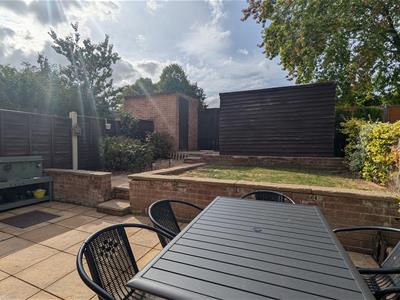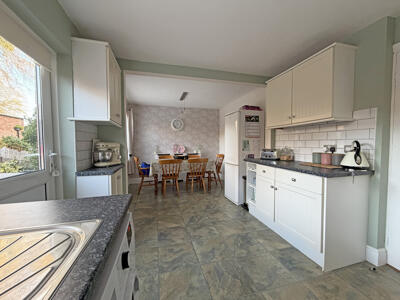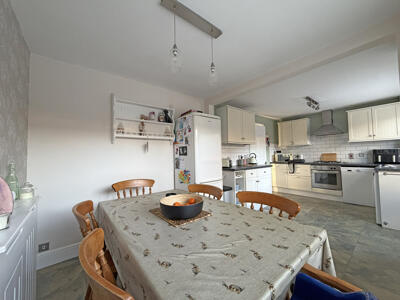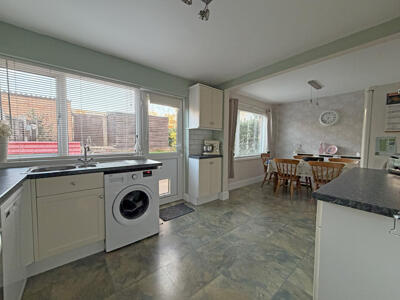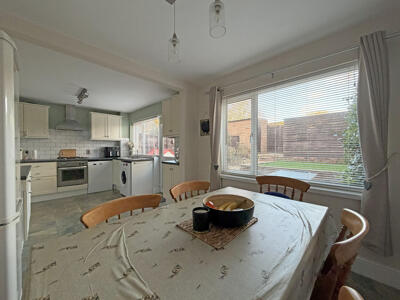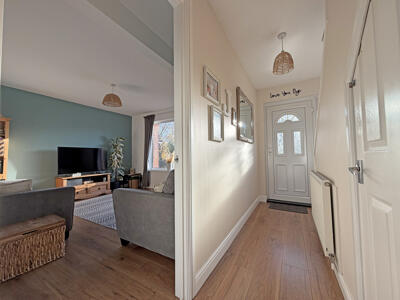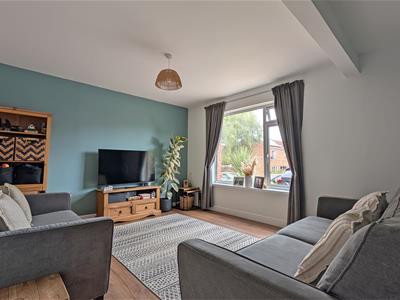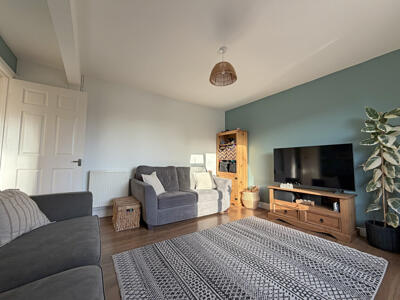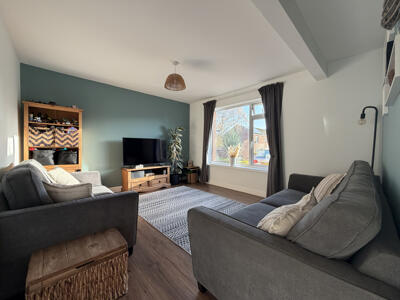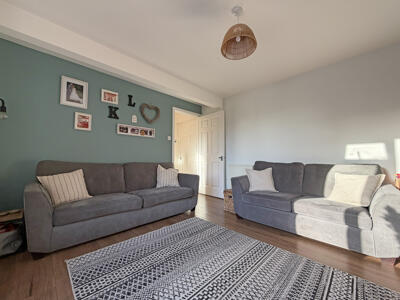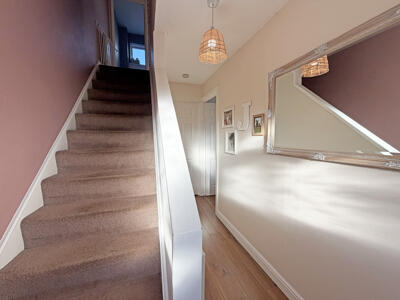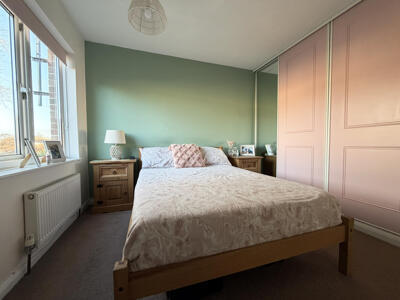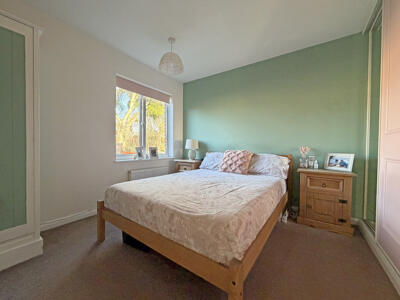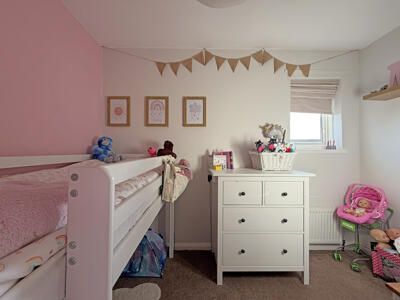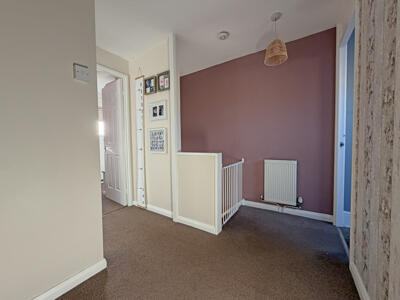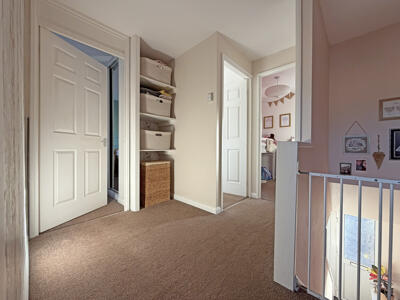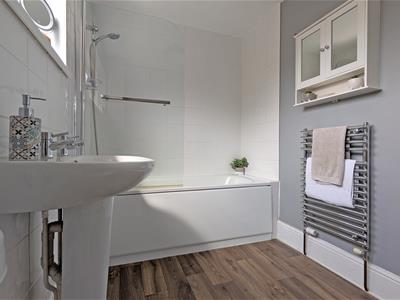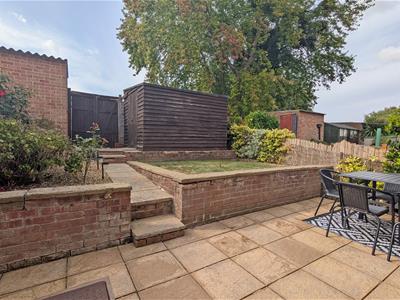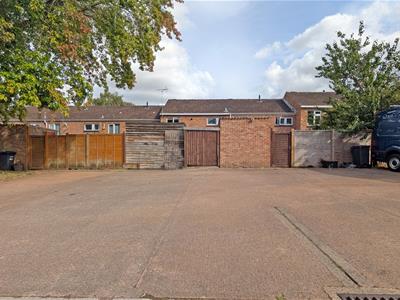Wilsons Estate Agents
1 Charter House
Exeter Road
Dawlish Warren
Dawlish
EX7 0NH
OFF CHESTNUT DRIVE - TAUNTON
Asking Price £259,000
3 Bedroom House - Terraced
- Drive for two cars
- Residents parking to the rear
- Green space and parks near by
- Blackbrook leisure centre and amenities
- Tastefully decorated throughout
- Good size kitchen and dining area
- Good size lounge
- Refitted bathroom
- Three bedrooms
- Built-in wardrobes in bedrooms
Nestled off Chestnut Drive in the charming town of Taunton, this delightful terraced house offers a perfect blend of comfort and practicality. Spanning an impressive 861 square feet, this older property boasts a warm and inviting atmosphere, ideal for families or those seeking a peaceful retreat.
Upon entering, you are greeted by two spacious reception rooms, providing ample space for relaxation and entertaining. Upstairs the large landing enhances the sense of space, leading you to three well-proportioned bedrooms, each designed to offer a restful haven. The master bedroom features a built-in wardrobe, ensuring that storage is both convenient and stylish.
The property includes a well-appointed bathroom, catering to all your daily needs. Outside, you will find a good-sized garden, perfect for enjoying the fresh air, gardening, or hosting summer barbecues with friends and family. Additionally, the property offers parking for two vehicles, a rare find in such a desirable location.
This terraced house is not just a home; it is a lifestyle choice, situated in a friendly neighbourhood with easy access to local amenities and transport links. Whether you are looking to settle down or invest, this property presents an excellent opportunity to enjoy comfortable living in Taunton.
Lounge
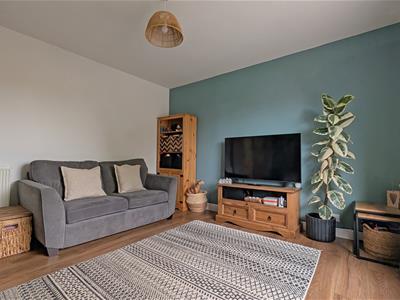 13'1 x 11'10This bright and inviting lounge features two comfortable grey sofas arranged around a patterned rug, with a large window allowing natural light to fill the room. A feature wall painted in a calming teal shade adds a touch of character alongside wooden furniture pieces and a tall plant, creating a warm and welcoming space perfect for relaxing or entertaining.
13'1 x 11'10This bright and inviting lounge features two comfortable grey sofas arranged around a patterned rug, with a large window allowing natural light to fill the room. A feature wall painted in a calming teal shade adds a touch of character alongside wooden furniture pieces and a tall plant, creating a warm and welcoming space perfect for relaxing or entertaining.
Kitchen / Dining Area
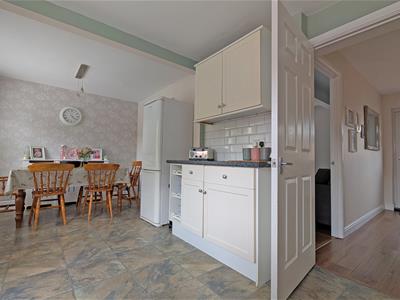 19'11 x 9'6A spacious kitchen and dining area equipped with white cabinets and dark countertops, offering plenty of storage and workspace. The dining section comfortably fits a wooden dining table and chairs, with windows providing ample natural light. The kitchen includes modern appliances and a washing machine, and the room benefits from tiled flooring for easy maintenance and a clean, fresh look.
19'11 x 9'6A spacious kitchen and dining area equipped with white cabinets and dark countertops, offering plenty of storage and workspace. The dining section comfortably fits a wooden dining table and chairs, with windows providing ample natural light. The kitchen includes modern appliances and a washing machine, and the room benefits from tiled flooring for easy maintenance and a clean, fresh look.
Bedroom 1
 13'3 x 9'10A comfortable main bedroom featuring a wooden double bed dressed in striped bedding, flanked by matching wooden bedside tables with lamps. The room is brightened by a large window and has a soft carpet underfoot. A striking mint green accent wall complements the blush pink built-in wardrobes, combining style with practical storage solutions.
13'3 x 9'10A comfortable main bedroom featuring a wooden double bed dressed in striped bedding, flanked by matching wooden bedside tables with lamps. The room is brightened by a large window and has a soft carpet underfoot. A striking mint green accent wall complements the blush pink built-in wardrobes, combining style with practical storage solutions.
Bedroom 2
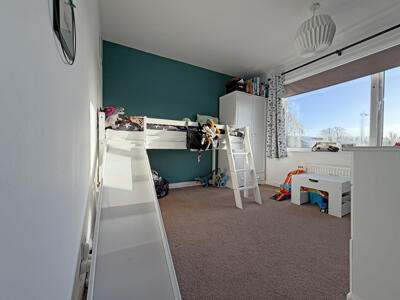 10'4 x 9'5A child’s bedroom painted in a soothing teal colour with a window that fills the space with light. Furnished with a white loft-style bed and practical storage furniture, the room offers a playful yet organised environment perfect for a young occupant.
10'4 x 9'5A child’s bedroom painted in a soothing teal colour with a window that fills the space with light. Furnished with a white loft-style bed and practical storage furniture, the room offers a playful yet organised environment perfect for a young occupant.
Bedroom 3
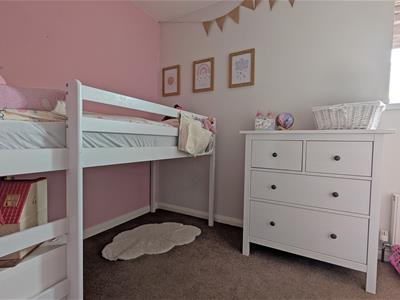 9'11 x 6'5This bedroom features a soft pink accent wall and a white loft bed alongside a white chest of drawers, creating a cosy and charming space. The carpeted floor adds warmth, making it ideal for a child or guest room.
9'11 x 6'5This bedroom features a soft pink accent wall and a white loft bed alongside a white chest of drawers, creating a cosy and charming space. The carpeted floor adds warmth, making it ideal for a child or guest room.
Bathroom
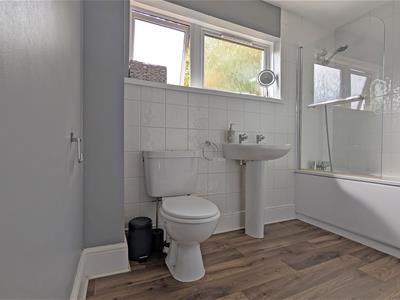 A modern family bathroom with a clean and fresh design. It has a white suite including a bath with a shower screen, a pedestal sink, and a toilet. The room is finished with wood-effect flooring, a wall-mounted towel radiator, and a frosted window that ensures privacy while letting in natural light.
A modern family bathroom with a clean and fresh design. It has a white suite including a bath with a shower screen, a pedestal sink, and a toilet. The room is finished with wood-effect flooring, a wall-mounted towel radiator, and a frosted window that ensures privacy while letting in natural light.
Rear Garden
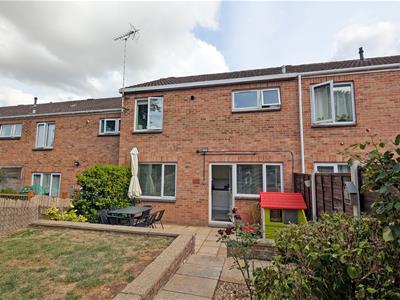 The rear garden features a paved patio area ideal for dining or relaxing outdoors, leading to a raised lawn bordered by brick walls. Garden sheds provide useful storage, and the space is enclosed with fencing and mature trees, offering a private and tranquil outdoor setting.
The rear garden features a paved patio area ideal for dining or relaxing outdoors, leading to a raised lawn bordered by brick walls. Garden sheds provide useful storage, and the space is enclosed with fencing and mature trees, offering a private and tranquil outdoor setting.
Front Exterior
The front exterior presents a neat brick facade with a driveway offering off-road parking for two vehicles. The property has a simple, well-maintained frontage with a small garden area and a white front door, contributing to a welcoming first impression.
Energy Efficiency and Environmental Impact

Although these particulars are thought to be materially correct their accuracy cannot be guaranteed and they do not form part of any contract.
Property data and search facilities supplied by www.vebra.com
