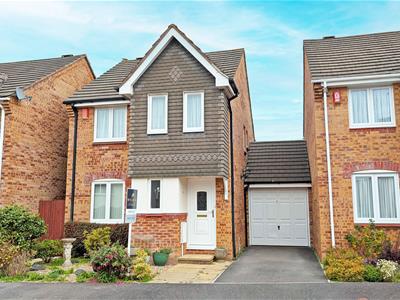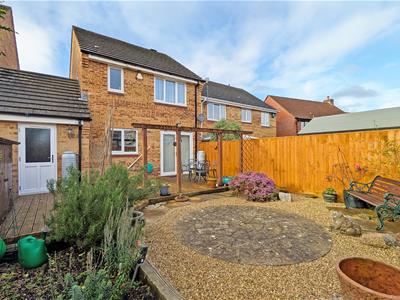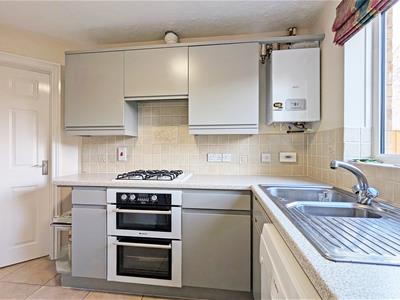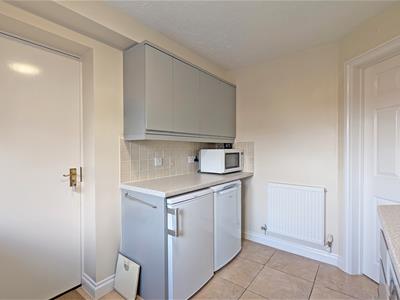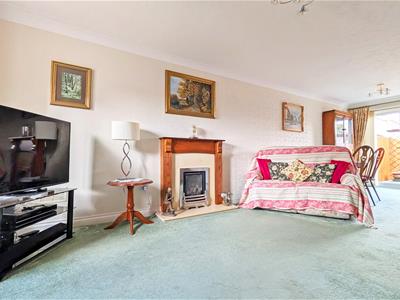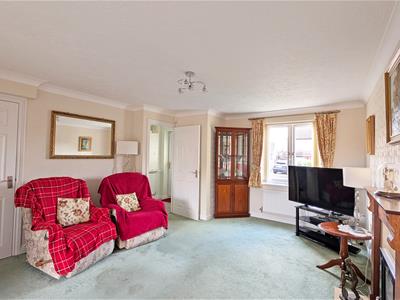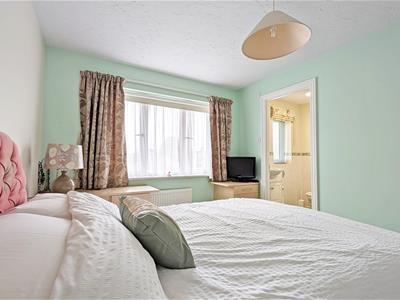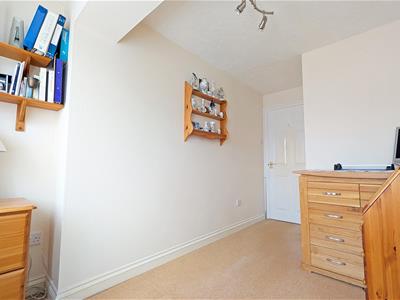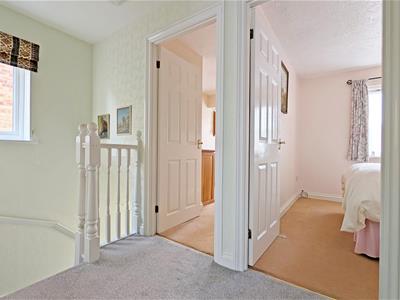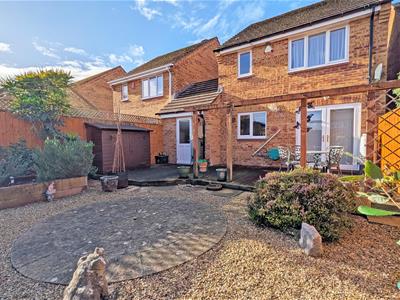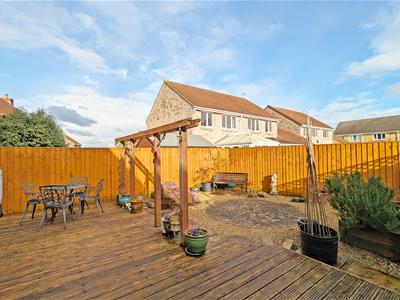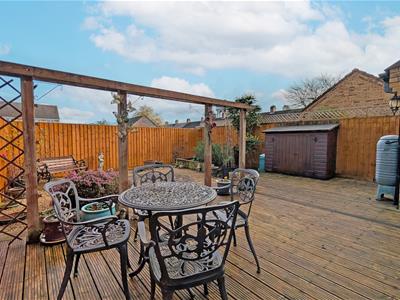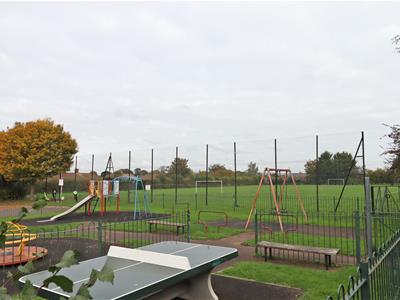Wilsons Estate Agents
1 Charter House
Exeter Road
Dawlish Warren
Dawlish
EX7 0NH
DOBREE PARK - WELLINGTON
Asking Price £285,000 Sold (STC)
3 Bedroom House - Detached
- A modern link detached family house
- 3 bedrooms
- En suite to main bedroom
- 2 reception areas and a cloakroom/WC
- Re-fitted modern kitchen
- Gas heating & double glazing
- Garage and driveway
- Low maintenance rear garden
- Located toward the end of a no through road
- No onward chain
Set within the popular Dobree Park development, established in the late 1990s, the development features two children’s play parks and access to expansive playing fields, offering plenty of outdoor opportunities for family life. Rich in character and history, Rockwell Green is perhaps best known for its striking late-19th-century water towers. The village lies just a short distance from Wellington’s town centre, which boasts a variety of independent shops, cafes, and local amenities, as well as the iconic 175-foot Wellington Monument with its panoramic views over the surrounding countryside. The village is close to the Devon border and close to the scenic Blackdown Hills, an area of Outstanding Natural Beauty.
Rockwell Green combines rural charm with village convenience. Local amenities include a primary school, village shops, and the well-regarded Villa Verde restaurant. A doctor's surgery is also located just a mile away. Inside, the property welcomes you with an entrance hall and the added convenience of a downstairs W/C. To the left is a bright and generously sized lounge flowing into a connected dining area, ideal for both relaxing and entertaining. To the right, the modern kitchen offers a stylish and practical space, with direct access to the garage and rear garden.
Upstairs, the main bedroom benefits from built-in wardrobes and en-suite. The second bedroom is also a comfortable double with built-in storage, while the third bedroom offers flexibility of a spacious home office, or bedroom. The main bathroom features a bath with shower attachment. Externally, the home offers off-road parking and garage, making this an attractive and functional home in a peaceful village setting.
Sitting/Dining Room
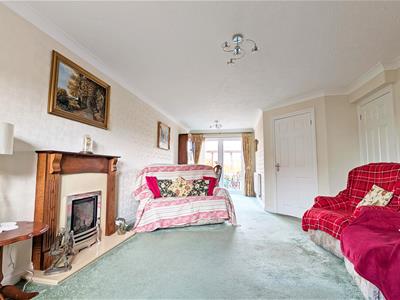 25'6" x 12'8"This spacious sitting and dining room stretches generously, providing ample space for both relaxing and entertaining. It features large windows that bring in plenty of natural light, creating a bright and welcoming atmosphere. The room benefits from a traditional fireplace with a wooden mantelpiece, adding character and a cosy focal point. French doors lead out to the rear garden, seamlessly connecting the indoor and outdoor living areas.
25'6" x 12'8"This spacious sitting and dining room stretches generously, providing ample space for both relaxing and entertaining. It features large windows that bring in plenty of natural light, creating a bright and welcoming atmosphere. The room benefits from a traditional fireplace with a wooden mantelpiece, adding character and a cosy focal point. French doors lead out to the rear garden, seamlessly connecting the indoor and outdoor living areas.
Kitchen
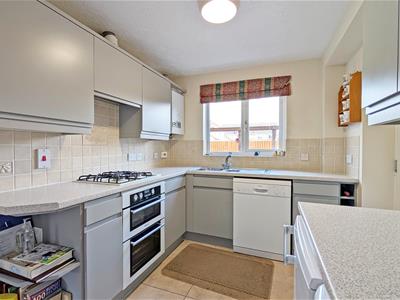 10'8" x 7'9"The kitchen is compact yet well laid out, featuring light-coloured cabinetry and work surfaces that create a clean and practical space. It includes built-in appliances such as a double oven and a gas hob, and there is space for additional appliances like a dishwasher and fridge freezer. A window over the sink allows natural light to fill the room, and a door provides direct access to the garage, adding convenience.
10'8" x 7'9"The kitchen is compact yet well laid out, featuring light-coloured cabinetry and work surfaces that create a clean and practical space. It includes built-in appliances such as a double oven and a gas hob, and there is space for additional appliances like a dishwasher and fridge freezer. A window over the sink allows natural light to fill the room, and a door provides direct access to the garage, adding convenience.
WC
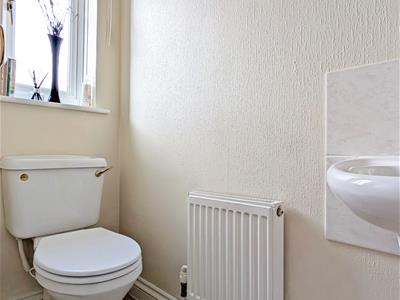 This ground floor WC is neatly presented in a neutral style, featuring a white toilet and a corner wash basin. A small window allows natural light while maintaining privacy, and the room is equipped with a radiator for comfort.
This ground floor WC is neatly presented in a neutral style, featuring a white toilet and a corner wash basin. A small window allows natural light while maintaining privacy, and the room is equipped with a radiator for comfort.
Bedroom 1
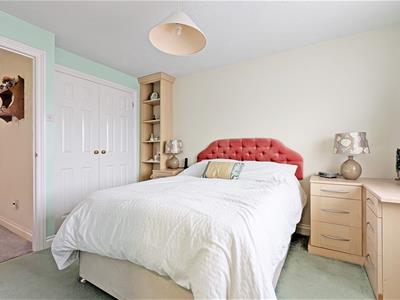 11'8" x 9'1"Bedroom 1 is a comfortable double room with a soft carpet underfoot and neutral walls. It benefits from built-in wardrobes that provide good storage space. A window overlooks the outside, bringing in natural light, and this bedroom enjoys the convenience of an ensuite shower room, which is fitted with a corner shower cubicle, basin, and toilet.
11'8" x 9'1"Bedroom 1 is a comfortable double room with a soft carpet underfoot and neutral walls. It benefits from built-in wardrobes that provide good storage space. A window overlooks the outside, bringing in natural light, and this bedroom enjoys the convenience of an ensuite shower room, which is fitted with a corner shower cubicle, basin, and toilet.
Bedroom 2
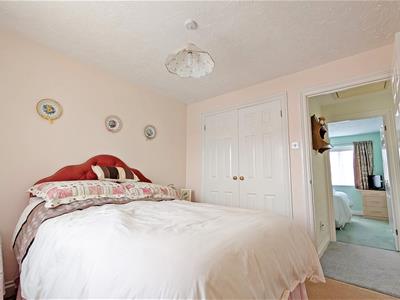 9'6" x 9'1"Bedroom 2 is a well-proportioned room with a window overlooking the front of the property. It features built-in wardrobes providing useful storage, and a neutral decor scheme that allows for personal style to be added easily.
9'6" x 9'1"Bedroom 2 is a well-proportioned room with a window overlooking the front of the property. It features built-in wardrobes providing useful storage, and a neutral decor scheme that allows for personal style to be added easily.
Bedroom 3
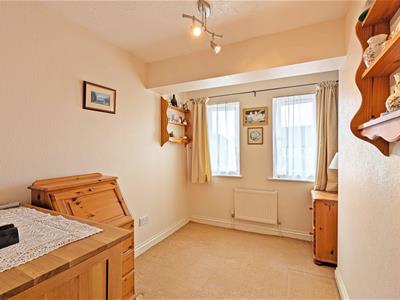 13'2" x 6'8"Bedroom 3 is a smaller room, ideal for use as a child's bedroom, guest room or home office. It has two windows that let in plenty of natural light and a neutral carpet that complements the pale walls.
13'2" x 6'8"Bedroom 3 is a smaller room, ideal for use as a child's bedroom, guest room or home office. It has two windows that let in plenty of natural light and a neutral carpet that complements the pale walls.
Bathroom
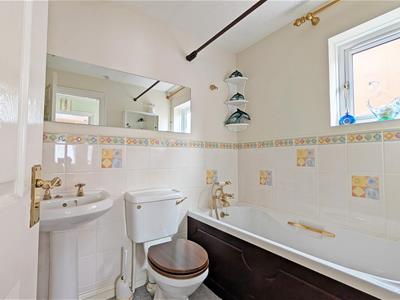 6'8" x 5'7"The bathroom is equipped with a bath, wash basin, and toilet. It features a classic design with patterned tiles around the bath area and a window that allows for natural light and ventilation.
6'8" x 5'7"The bathroom is equipped with a bath, wash basin, and toilet. It features a classic design with patterned tiles around the bath area and a window that allows for natural light and ventilation.
Rear Garden
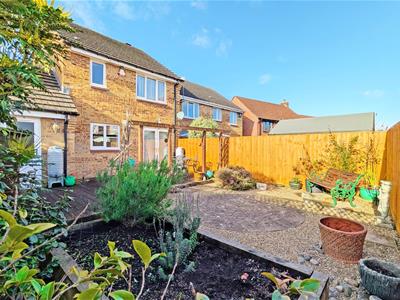 The rear garden is a private and enclosed space featuring a large decked area ideal for outdoor dining or relaxing. Beyond this, there is a paved seating area and some well-maintained planting beds, offering a low-maintenance outdoor space with a pleasant variety of greenery and shrubs. A pergola structure adds visual interest and could be used to support climbing plants or hanging lighting.
The rear garden is a private and enclosed space featuring a large decked area ideal for outdoor dining or relaxing. Beyond this, there is a paved seating area and some well-maintained planting beds, offering a low-maintenance outdoor space with a pleasant variety of greenery and shrubs. A pergola structure adds visual interest and could be used to support climbing plants or hanging lighting.
Front Exterior
The front exterior of the property is traditional in style with a brick facade and a gabled roof detail above the door. There is a driveway leading to the garage beside the house, with neat planting beds at the front adding to the welcoming appearance.
Garage
16'11" x 8'2"The garage offers a practical space for parking a vehicle or for additional storage, with internal access through the kitchen. It features a single garage door to the front and measures a generous size to accommodate a car and more.
Ensuite
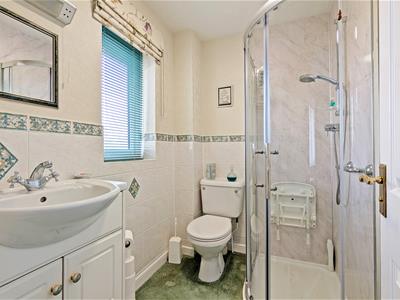 6'7" x 5'1"The ensuite shower room attached to the main bedroom has a corner shower cubicle with glass doors, a WC, and a wash basin. The compact but functional space benefits from a window, ensuring good natural light and ventilation.
6'7" x 5'1"The ensuite shower room attached to the main bedroom has a corner shower cubicle with glass doors, a WC, and a wash basin. The compact but functional space benefits from a window, ensuring good natural light and ventilation.
Energy Efficiency and Environmental Impact
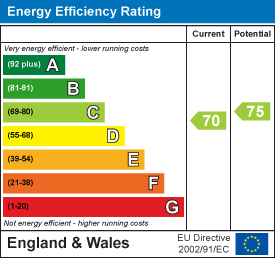
Although these particulars are thought to be materially correct their accuracy cannot be guaranteed and they do not form part of any contract.
Property data and search facilities supplied by www.vebra.com
