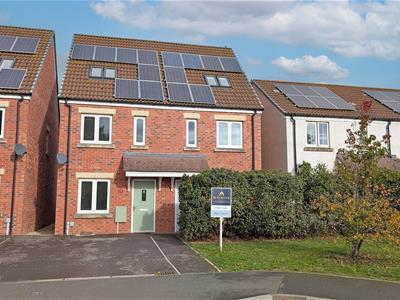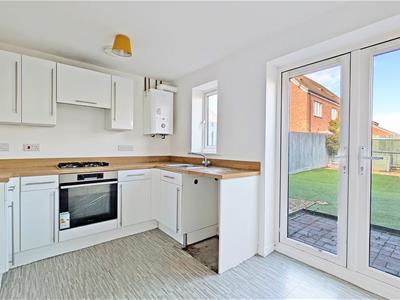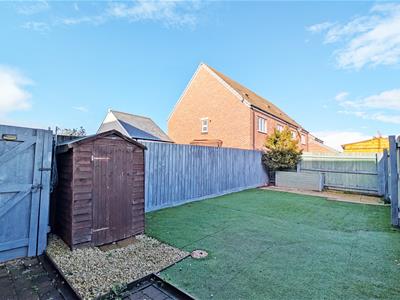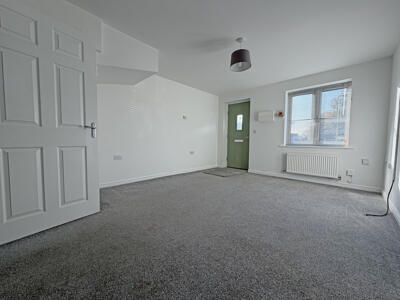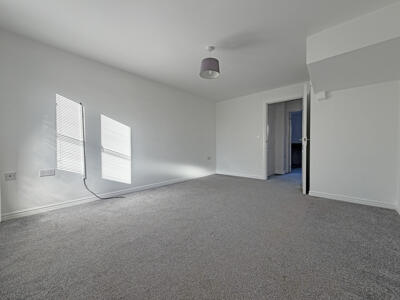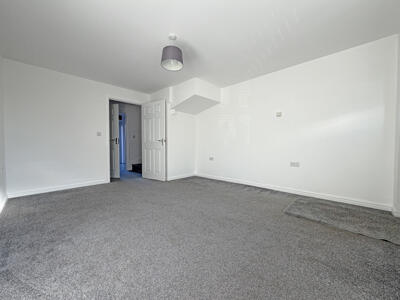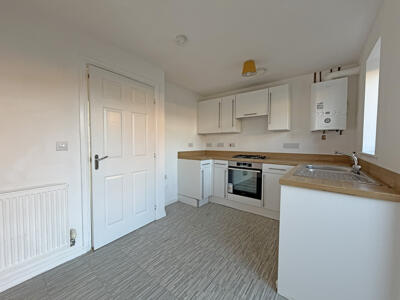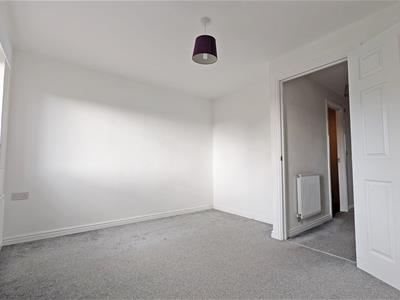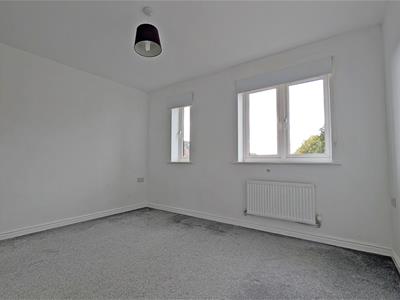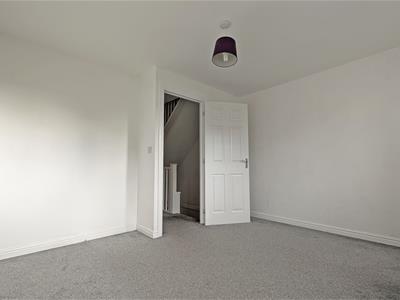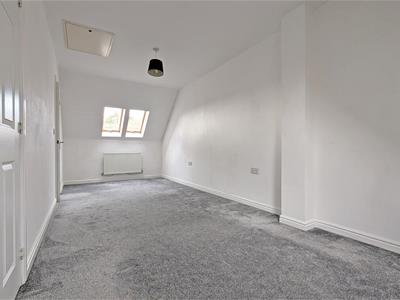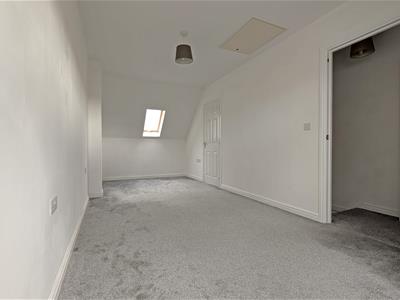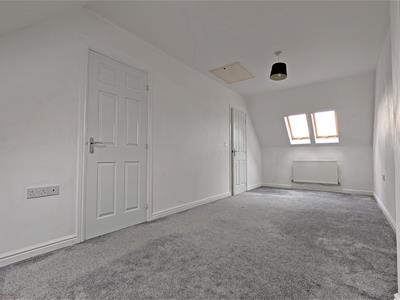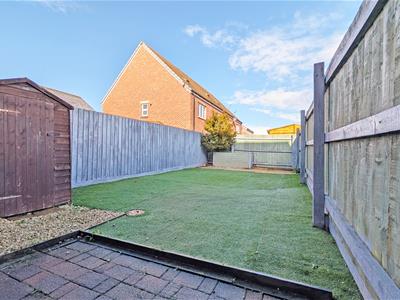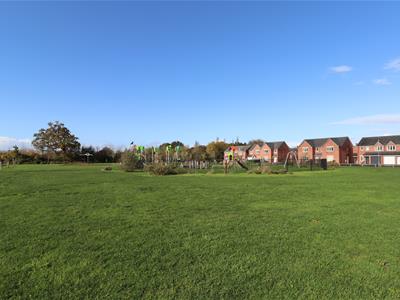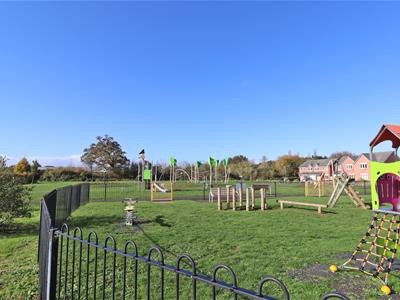
1 Charter House
Exeter Road
Dawlish Warren
Dawlish
EX7 0NH
HEATHFIELD GARDENS - BATHPOOL
Asking Price £265,000
3 Bedroom House - Semi-Detached
- Semi detached
- 3 double bedrooms
- Lounge
- Kitchen/dining room
- First floor bathroom
- Solar panels
- Double glazing and gas heating
- Low maintenance rear garden
- Off road parking
- No chain
Hardys Road, Bathpool, Taunton: This three-storey townhouse provides spacious living accommodation. It features two allocated parking spaces at the front. Upon entering, you’re welcomed into a generous lounge with an under-stair’s cupboard for additional storage. The property also includes a convenient downstairs W/C cloakroom. To the rear, the kitchen/dining area opens via patio doors to the garden, perfect for outdoor entertaining.
Upstairs, the first floor offers two double bedrooms and a main bathroom. The upper floor includes a large storage cupboard and a spacious main bedroom with extra cupboard space above the stairs. The property benefits from ample storage, large bedrooms, solar panels, and proximity to green spaces all within easy reach of Taunton.
Location & Community: Bathpool is situated just outside the town of Taunton in Somerset, within the TA2 postcode district. It offers a semi-rural yet highly accessible setting on the edge of Taunton. The area features beautiful canal-sidewalks, scenic walking and cycling routes creating a peaceful, open atmosphere modern homes, and family-friendly amenities, making it ideal for professionals, couples, and families alike. With newer housing developments and green corridors, Bathpool combines tranquillity with connectivity.
Closest Primary School: West Monkton Church of England School
Closest Secondary School: Monkton Wood Academy
Transport & Access: Conveniently located near Taunton town centre, approximately 2.3 miles to the main station via local roads.
Lounge
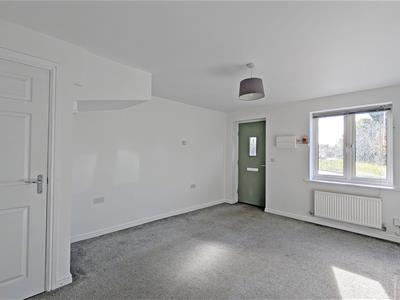 14'10" x 12'0"This welcoming lounge offers a bright and spacious area with a large front-facing window that fills the room with natural light. The neutral decor and soft carpeting create a warm and inviting atmosphere, ideal for relaxing or entertaining. A door leads directly to the hall, connecting seamlessly with the rest of the home.
14'10" x 12'0"This welcoming lounge offers a bright and spacious area with a large front-facing window that fills the room with natural light. The neutral decor and soft carpeting create a warm and inviting atmosphere, ideal for relaxing or entertaining. A door leads directly to the hall, connecting seamlessly with the rest of the home.
Kitchen
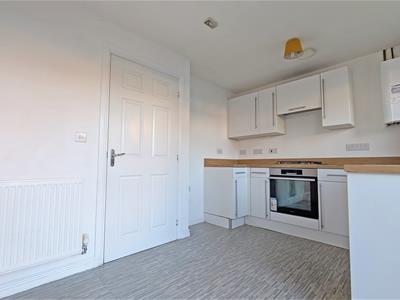 11'11" x 8'9"The kitchen is fitted with white cabinets and wooden work surfaces, providing a clean and contemporary feel. Integrated appliances include an oven and hob, with plumbing ready for a dishwasher or washing machine. French doors open onto the rear garden, allowing plenty of daylight and easy access to outdoor space. The flooring is practical and complements the kitchen’s crisp, simple style.
11'11" x 8'9"The kitchen is fitted with white cabinets and wooden work surfaces, providing a clean and contemporary feel. Integrated appliances include an oven and hob, with plumbing ready for a dishwasher or washing machine. French doors open onto the rear garden, allowing plenty of daylight and easy access to outdoor space. The flooring is practical and complements the kitchen’s crisp, simple style.
WC
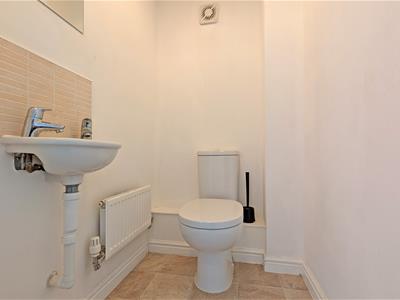 A neat cloakroom comprising a WC and a small washbasin offers convenient facilities on the ground floor. The light, neutral decor and tiled flooring maintain a fresh and clean appearance.
A neat cloakroom comprising a WC and a small washbasin offers convenient facilities on the ground floor. The light, neutral decor and tiled flooring maintain a fresh and clean appearance.
Bedroom 2
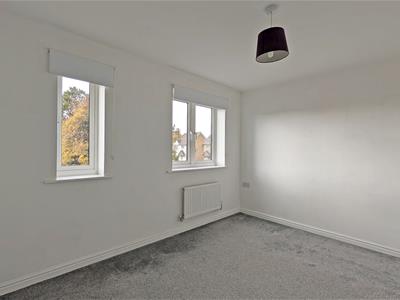 11'10" x 10'6"Bedroom 2 is a generously sized room located on the first floor, featuring two windows that provide ample natural light. The neutral walls and carpeting create a calm and restful environment, perfect for a comfortable bedroom.
11'10" x 10'6"Bedroom 2 is a generously sized room located on the first floor, featuring two windows that provide ample natural light. The neutral walls and carpeting create a calm and restful environment, perfect for a comfortable bedroom.
Bedroom 3
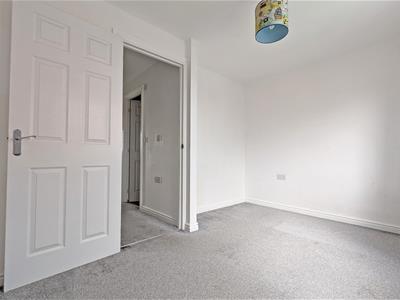 12'0" x 8'11"Bedroom 3 offers a bright and cosy space on the first floor with a front-facing window. The room benefits from soft carpeting and neutral decoration, providing a blank canvas for personal touches.
12'0" x 8'11"Bedroom 3 offers a bright and cosy space on the first floor with a front-facing window. The room benefits from soft carpeting and neutral decoration, providing a blank canvas for personal touches.
Bathroom
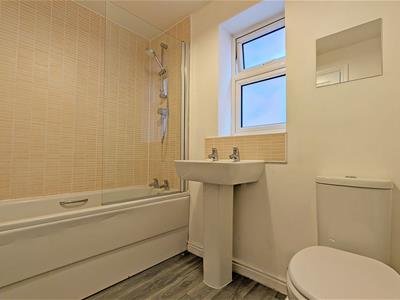 7'11" x 5'7"The family bathroom on the first floor is fitted with a white suite, including a bath with an overhead shower, a washbasin, and a toilet. The walls around the bath feature tiled splashbacks, and a frosted window allows in natural light while ensuring privacy.
7'11" x 5'7"The family bathroom on the first floor is fitted with a white suite, including a bath with an overhead shower, a washbasin, and a toilet. The walls around the bath feature tiled splashbacks, and a frosted window allows in natural light while ensuring privacy.
Bedroom 1
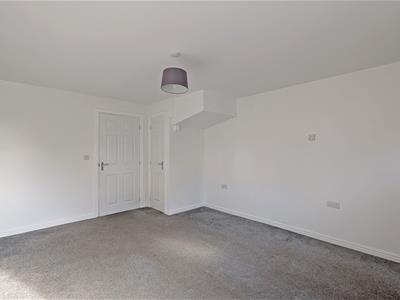 20'11" x 8'5"Bedroom 1 is a spacious room located on the top floor, featuring two Velux windows that flood the space with natural light. There are built-in cupboards providing useful storage, and the soft grey carpeting adds to the cosy feel of this expansive bedroom.
20'11" x 8'5"Bedroom 1 is a spacious room located on the top floor, featuring two Velux windows that flood the space with natural light. There are built-in cupboards providing useful storage, and the soft grey carpeting adds to the cosy feel of this expansive bedroom.
Landing and Hallway
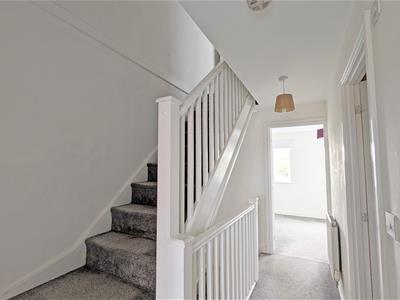 The landing and hallway are painted in neutral tones with carpeted flooring, creating a light and airy transition space between the rooms and floors. The staircase features a simple white banister, providing continuity throughout the home.
The landing and hallway are painted in neutral tones with carpeted flooring, creating a light and airy transition space between the rooms and floors. The staircase features a simple white banister, providing continuity throughout the home.
Rear Garden
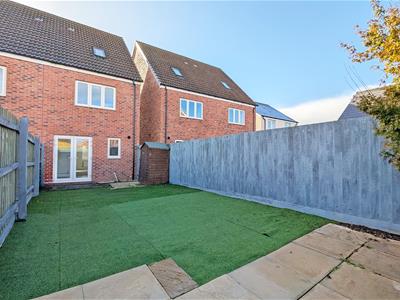 The rear garden is enclosed and predominantly laid to lawn, with a paved patio area ideal for outdoor seating or dining. A shed provides useful storage, and the garden benefits from a fenced boundary, offering privacy and a safe space for children or pets to play.
The rear garden is enclosed and predominantly laid to lawn, with a paved patio area ideal for outdoor seating or dining. A shed provides useful storage, and the garden benefits from a fenced boundary, offering privacy and a safe space for children or pets to play.
Energy Efficiency and Environmental Impact
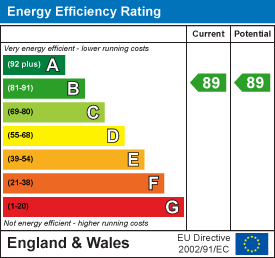
Although these particulars are thought to be materially correct their accuracy cannot be guaranteed and they do not form part of any contract.
Property data and search facilities supplied by www.vebra.com
