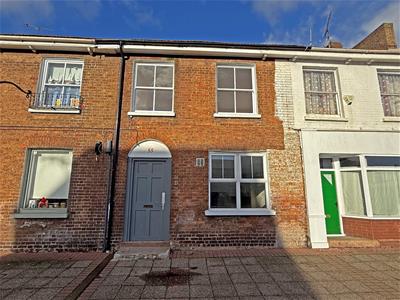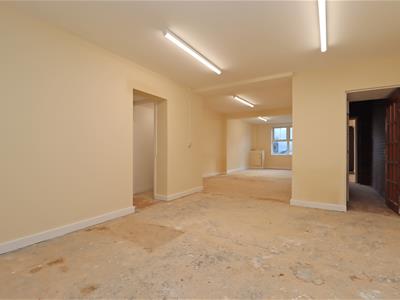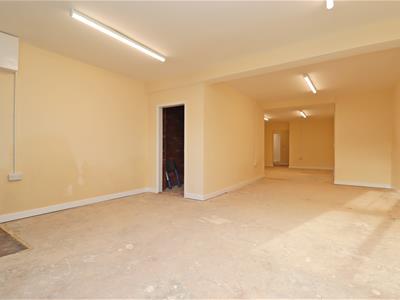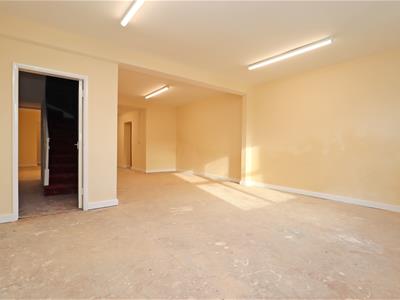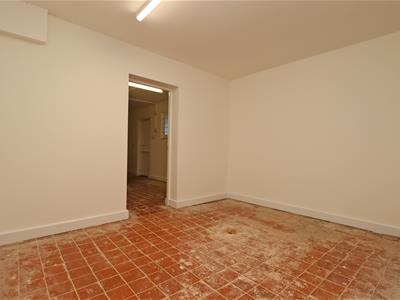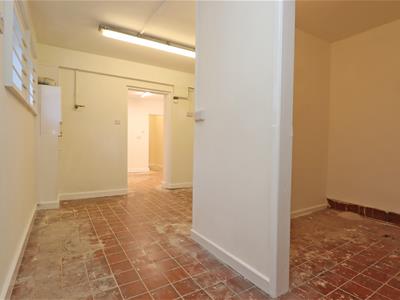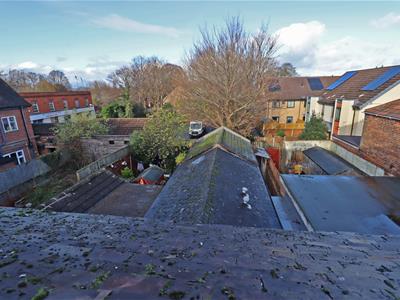Wilsons Estate Agents
1 Charter House
Exeter Road
Dawlish Warren
Dawlish
EX7 0NH
EAST REACH - TOWN CENTRE
Asking Price £175,000
4 Bedroom House - Terraced
- A large, older style terraced house
- Hugely versatile accommodation arranged over 3 floors
- 4 bedrooms rooms
- 3 reception rooms
- 2 bathrooms
- A former restaurant now being sold as a residential property
- Requiring modernisation and updating
- Other store rooms/internal rooms on the ground floor available
- Residential on road permit parking available from the local authority
- No onward chain
Nestled in the heart of East Reach, this charming terraced house presents a remarkable investment opportunity. With a generous 1,761 square feet of living space, the property boasts three well-proportioned reception rooms, perfect for creating inviting communal areas or private retreats. The four spacious bedrooms offer ample accommodation, making it an ideal choice for families or potential tenants.
Its older character adds a unique charm, while the Grade II listing at the front of the property highlights its historical significance and architectural beauty. This aspect not only enhances the aesthetic appeal but also provides potential for future value appreciation.
Given its prime location in the town centre, this property is well-positioned for conversion into flats or a House in Multiple Occupation (HMO). The vibrant surroundings offer easy access to local amenities, transport links, and recreational facilities, making it an attractive option for prospective tenants.
Investors will appreciate the potential for strong rental yields in this sought-after area. With the right vision and development, this property can be transformed into a lucrative asset, catering to the growing demand for quality rental accommodation in East Reach. Do not miss the chance to explore this exceptional opportunity in a thriving community.
Reception Room 1
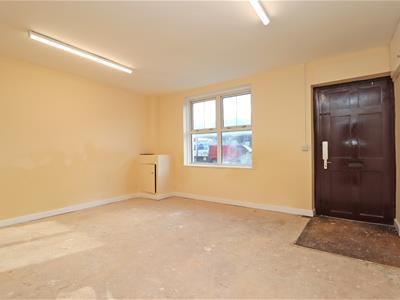 16'5" x 12'10"A spacious reception room on the ground floor filled with natural light from the large window to the front. The neutral walls and bare floors provide a blank canvas for personal touches, while the ceiling lights add a bright and airy atmosphere. This versatile space offers plenty of room for seating and entertaining.
16'5" x 12'10"A spacious reception room on the ground floor filled with natural light from the large window to the front. The neutral walls and bare floors provide a blank canvas for personal touches, while the ceiling lights add a bright and airy atmosphere. This versatile space offers plenty of room for seating and entertaining.
Reception Room 2
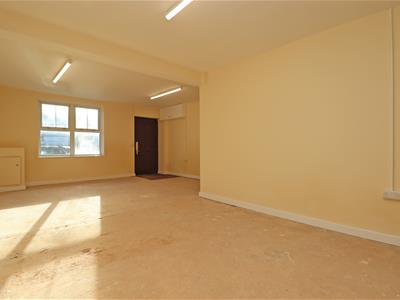 11'11" x 11'1"A secondary reception room also situated on the ground floor, featuring neutral cream walls and a window to the front letting in a generous amount of daylight. The space is open and flexible, ready to be customised to suit your own style and needs.
11'11" x 11'1"A secondary reception room also situated on the ground floor, featuring neutral cream walls and a window to the front letting in a generous amount of daylight. The space is open and flexible, ready to be customised to suit your own style and needs.
Reception Room 3
17'4" x 12'2"A third reception room on the ground floor offering a bright and spacious environment with large front-facing windows. Neutral walls and bare flooring allow for easy personalisation, making this a practical and welcoming space for everyday living or entertaining guests.
WC
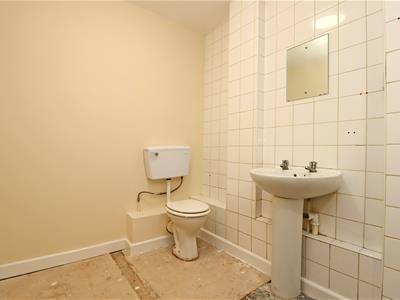 9'8" x 6'0"A practical ground floor WC featuring tiled walls and a simple white suite including a toilet and pedestal sink. The room is functional and clean, suitable for guests and everyday convenience.
9'8" x 6'0"A practical ground floor WC featuring tiled walls and a simple white suite including a toilet and pedestal sink. The room is functional and clean, suitable for guests and everyday convenience.
Internal Room 1
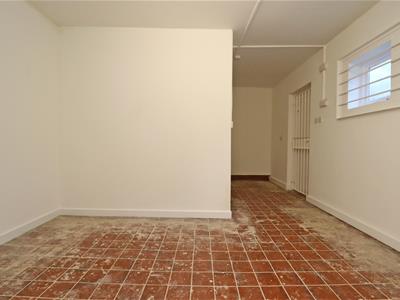 11'11" x 9'7"
11'11" x 9'7"
Internal Room 2
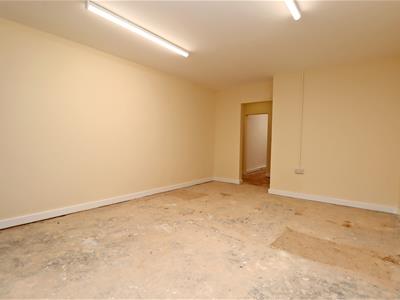 16'11" x 12'0"
16'11" x 12'0"
Bedroom 2
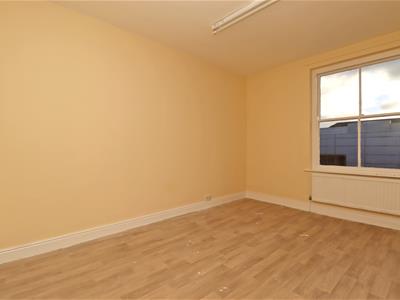 13'1" x 8'8"A bright bedroom on the first floor with a large window that fills the room with natural light. The neutral walls and warm wood-effect flooring create a cosy yet fresh environment, perfect for rest and relaxation.
13'1" x 8'8"A bright bedroom on the first floor with a large window that fills the room with natural light. The neutral walls and warm wood-effect flooring create a cosy yet fresh environment, perfect for rest and relaxation.
Bedroom 1
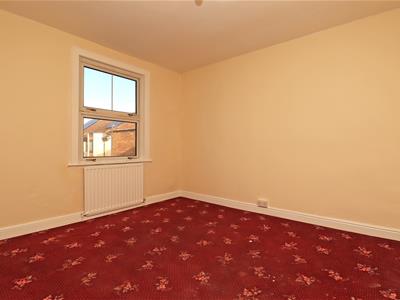 12'0" x 11'3"A first floor bedroom with a red patterned carpet and neutral walls. The window looks out to the street, adding a cheerful ambience with natural light. This room offers a comfortable space for sleeping and personal use.
12'0" x 11'3"A first floor bedroom with a red patterned carpet and neutral walls. The window looks out to the street, adding a cheerful ambience with natural light. This room offers a comfortable space for sleeping and personal use.
Bedroom 4
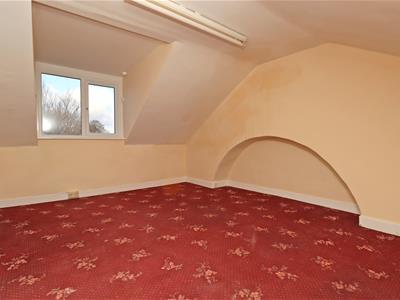 9'7" x 7'3"A smaller first floor bedroom featuring a red carpet and cream walls, providing a warm and inviting space. The window allows in ample daylight, making this suitable for a single bed or study area.
9'7" x 7'3"A smaller first floor bedroom featuring a red carpet and cream walls, providing a warm and inviting space. The window allows in ample daylight, making this suitable for a single bed or study area.
Bedroom 3
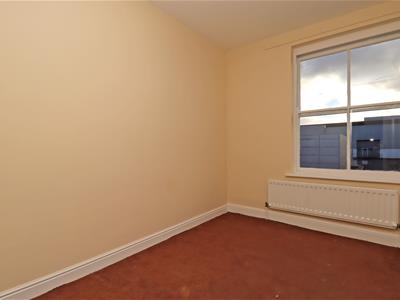 15'5" x 9'11"A cosy first floor bedroom with neutral walls and brown carpeting. The window offers natural light and a view to the rear, making it a quiet and restful space.
15'5" x 9'11"A cosy first floor bedroom with neutral walls and brown carpeting. The window offers natural light and a view to the rear, making it a quiet and restful space.
Bathroom
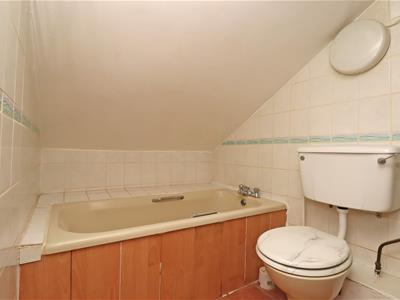 9'8" x 6'0"A bathroom on the second floor under the eaves, fitted with a bath and toilet. The room is tiled and compact, with an angled ceiling that adds character while maximising the use of space.
9'8" x 6'0"A bathroom on the second floor under the eaves, fitted with a bath and toilet. The room is tiled and compact, with an angled ceiling that adds character while maximising the use of space.
Energy Efficiency and Environmental Impact
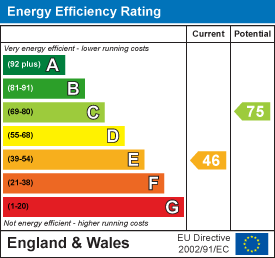
Although these particulars are thought to be materially correct their accuracy cannot be guaranteed and they do not form part of any contract.
Property data and search facilities supplied by www.vebra.com
