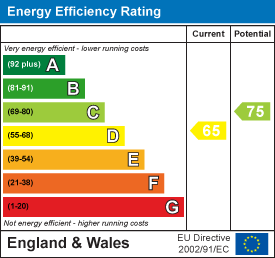
Aspire Estate Agents (Aspire Agency LLP T/A)
Tel: 01268 777400
Fax: 01268 773107
227 High Road
Benfleet
Essex
SS7 5HZ
Park Road, Canvey Island
£575,000
6 Bedroom House - Detached
- **Call Aspire Estate Agents TO Book A Viewing **
- No onward chain
- En Suite To Master Bedroom
- Ample Accommodation Throughout
- Short Walking Distance To The Town Centre
- Fully Detached
- Six Double Bedrooms
- Under Flooring Heating Throughout
- Sea views
- Ample off-street parking & double garage
Aspire Estate Agents are delighted to offer this stunning six-bedroom detached home, available with no onward chain. Beautifully presented throughout, it features breathtaking sea and field views from its balcony and sits just moments from the picturesque Canvey seawall — perfect for scenic walks. Thoughtfully designed and elegantly finished, this exceptional property truly captures coastal living at its finest. Early viewing is highly recommended.
Aspire are pleased to present - with no onward chain, this substantial and versatile family home, perfectly positioned beside a scenic park and just moments from Canvey’s iconic Seawall — the ideal spot for those who enjoy coastal walks and easy access to Canvey Island Football Club.
The property offers extensive off-street parking for several vehicles together with a double garage, combining comfort and practicality in equal measure.
Stepping inside, the ground floor features five generous double bedrooms, including a beautifully appointed principal suite with a luxurious en-suite shower room. A separate utility room and a modern family bathroom complete this level, making it perfectly suited for families or multi-generational living.
To the first floor, you’ll find an impressive, light-filled lounge/dining area, providing a wonderful space for both entertaining and everyday relaxation. From here, doors open onto a wrap-around balcony with delightful views over the park, football ground, and seawall. The open-plan layout continues through to a contemporary kitchen finished to a high specification, complemented by an additional dining area.
A further reception room offers flexibility as a home office, snug, or sixth bedroom, while a convenient cloakroom completes the accommodation.
Additional benefits include gas-fired central heating (combination boiler), predominantly double-glazed windows, and a thoughtfully designed layout that blends space, comfort, and modern living.
If you’re seeking a large, adaptable home in one of Canvey Island’s most desirable locations, internal viewing is highly recommended to fully appreciate everything on offer.
Kitchen: 19'3 x 11'2
Lounge/Family Room: 29'3 x 22'1
Dining Room: 10'5 x 9'3
Bedroom One: 18'1 x 13' (with En-Suite)
Bedroom Two: 9'9 x 8'9
Bedroom Three: 12'2 x 10'8
Bedroom Four: 13'7 x 7'7
Bedroom Five: 10'1 x 8'7
Bedroom Six/Reception Room: 11'1 x 8'5
Utility Room: 8'5 x 5'5
Energy Efficiency and Environmental Impact

Although these particulars are thought to be materially correct their accuracy cannot be guaranteed and they do not form part of any contract.
Property data and search facilities supplied by www.vebra.com






















