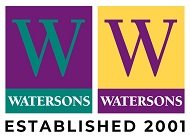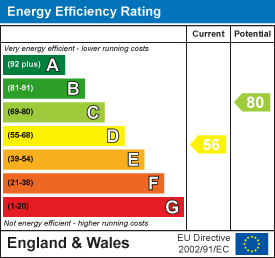
91-93 School Road
Sale
M33 7XA
Somerset Place, Sale
£385,000 Sold (STC)
3 Bedroom House - Terraced
- Three Bedroomed Period Terrace
- Ideal Cul De Sac Location
- Modern kitchen and bathroom fittings
- Cellars
- No Chain!
A SUPERBLY PROPORTIONED, COMPREHENSIVELY UPGRADED AND EXTENDED, THREE BEDROOMED PERIOD END TERRACE WHICH ENJOYS A SUPERB REAR GARDEN. OVER 1100 SQFT OF ACCOMMODATION OVER FOUR FLOORS. IDEAL FOR PARK ROAD SCHOOL AND THE TOWN CENTRE.
Hall. Lounge. Dining Room. Kitchen. Useful Cellar. Three Bedrooms. Bathroom. Excellent sized rear garden.
CONTACT SALE 0161 973 6688
An impressive, comprehensively upgraded and extended, Three Bedroomed Period Terrace which offers fantastic Accommodation over Four Floors including a Converted Loft and useful Cellar.
The location is ideal being a small cul de sac within an easy reach of the Town Centre and close to Park Road Primary School.
Internally there is a well presented interior, modern kitchen and bathroom fittings and mock sash hardwood double glazed windows.
In addition to the Accommodation, there is a lovely enclosed broadly south facing rear Garden.
An internal viewing will reveal:
Living Room. Having a glazed panelled front door with arched window above. Angled bay window to the front elevation. Hollowed out chimney breast feature. Inset spotlights to the ceiling. Opening into the Dining Room. Staircase rising to the First Floor.
Dining Room. A good sized reception room having an opening into the Kitchen. Another door provides access to the Cellars.
Kitchen. A good sized Kitchen fitted with a range of contemporary handless gloss finish units with worktops over and inset sink unit with mixer tap. Built in electric oven with ceramic hob. Integrated fridge freezer. uPVC double glazed window to the rear elevation providing views over the Gardens and a uPVC double glazed door which opens to outside.
Cellars. Comprising of one main chamber providing excellent additional storage space.
First Floor Landing. Having a spindled balustrade to return staircase opening. Doors providing access to Two Bedrooms and Bathroom with a further staircase rising to the Second Floor.
Bedroom One. An well proportioned double room having uPVC double glazed window to the front elevation.
Bedroom Two. Having a uPVC double glazed window to the rear elevation
Bathroom. A stylish bathroom fitted with a contemporary white suite with chrome fittings comprising of panelled bath with thermostatic shower over and glass shower screen. Wall hung vanity sink unit. Low level WC. Tiled floor. Tiled walls. Wall hung polished chrome towel rail radiator.
Second Floor Landing.
Bedroom Three. A good sized converted loft room having a uPVC double glazed window to the front elevation.
To the rear the property enjoys a superb large garden with a paved pathway on the side of the main area of lawn which continues to the further raised patio area at the back.
Always such a convenient place to live!
Energy Efficiency and Environmental Impact

Although these particulars are thought to be materially correct their accuracy cannot be guaranteed and they do not form part of any contract.
Property data and search facilities supplied by www.vebra.com
































