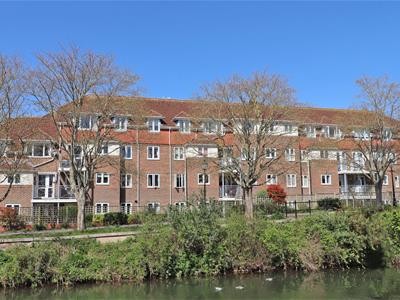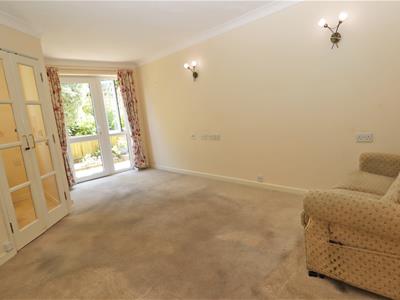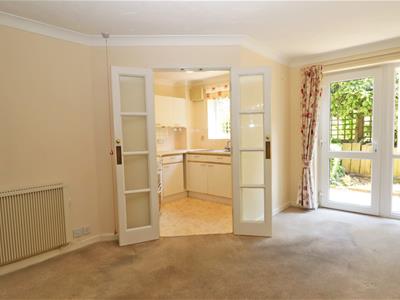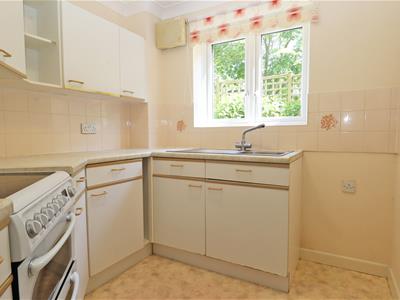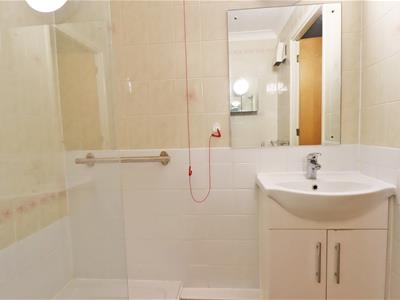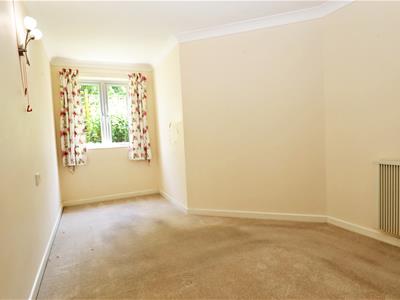
1 Charter House
Exeter Road
Dawlish Warren
Dawlish
EX7 0NH
DELLERS COURT - GROUND FLOOR RETIREMENT APARTMENT
Asking Price £99,950
1 Bedroom Apartment - Retirement
- Retirement apartment
- Ground floor
- 1 double bedroom
- Lounge/dining room
- Kitchen
- Shower room
- Double glazing
- Gas heating
- Communal facilities inc: residents visitors apartment
- No chain
Welcome to Dellers Court, a charming ground floor retirement apartment that offers a perfect blend of comfort and convenience. This modern apartment spans an inviting 516 square feet, providing ample space for relaxed living.
Upon entering, you will find a well-appointed reception room that serves as a delightful area for relaxation or entertaining guests. The apartment features a spacious bedroom, designed to be a peaceful retreat, ensuring a restful night's sleep. The bathroom is thoughtfully designed, catering to the needs of modern living while maintaining a sense of tranquillity.
Dellers Court is specifically tailored for those seeking a retirement lifestyle, offering a supportive community atmosphere. The ground floor location adds to the accessibility and ease of movement, making it ideal for those who prefer to avoid stairs.
This property is not just a home; it is a gateway to a vibrant community, where you can enjoy the company of like-minded individuals while having the comfort of your own private space. With its modern design and practical layout, this retirement apartment is a wonderful opportunity for anyone looking to embrace a new chapter in life.
We invite you to explore the possibilities that Dellers Court has to offer, where comfort, community, and convenience come together in perfect harmony.
Lounge
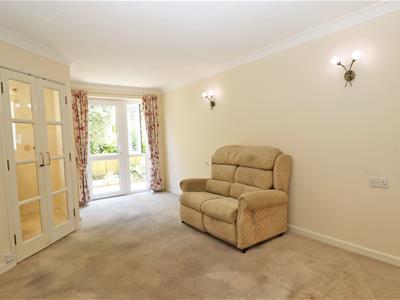 18'4" x 10'10"This bright lounge extends to a generous 5.60 by 3.29 metres, offering ample space for relaxing or entertaining. It benefits from natural light through double-glazed French doors that open onto an outdoor area, creating a pleasant connection between indoor and outdoor living. Neutral tones on the walls and carpet complement the simple, elegant wall lighting and provide a welcoming and comfortable atmosphere.
18'4" x 10'10"This bright lounge extends to a generous 5.60 by 3.29 metres, offering ample space for relaxing or entertaining. It benefits from natural light through double-glazed French doors that open onto an outdoor area, creating a pleasant connection between indoor and outdoor living. Neutral tones on the walls and carpet complement the simple, elegant wall lighting and provide a welcoming and comfortable atmosphere.
Kitchen
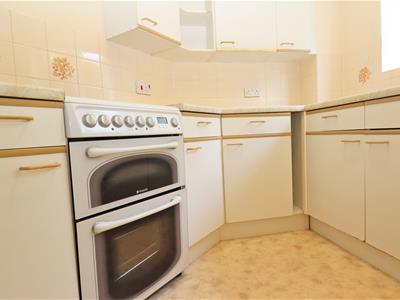 9'9" x 7'9"The kitchen measures approximately 2.97 by 2.36 metres and features a practical, compact layout with white cabinetry and ample storage both above and below the work surfaces. A window above the sink allows for natural light to brighten the space, while cream-coloured tiled walls add a classic touch. The kitchen includes an oven with hob and offers sufficient room for everyday cooking needs.
9'9" x 7'9"The kitchen measures approximately 2.97 by 2.36 metres and features a practical, compact layout with white cabinetry and ample storage both above and below the work surfaces. A window above the sink allows for natural light to brighten the space, while cream-coloured tiled walls add a classic touch. The kitchen includes an oven with hob and offers sufficient room for everyday cooking needs.
Bedroom
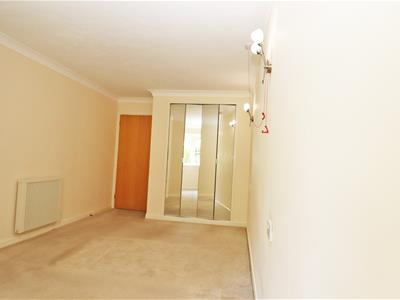 18'7" x 9'2"This spacious bedroom, measuring 5.67 by 2.79 metres, presents a versatile layout with neutral walls and carpeting, creating a peaceful retreat. The room includes built-in wardrobe space and wall lighting, enhancing functionality and ambience. Natural light enters through a window, contributing to the room's inviting atmosphere.
18'7" x 9'2"This spacious bedroom, measuring 5.67 by 2.79 metres, presents a versatile layout with neutral walls and carpeting, creating a peaceful retreat. The room includes built-in wardrobe space and wall lighting, enhancing functionality and ambience. Natural light enters through a window, contributing to the room's inviting atmosphere.
Shower Room
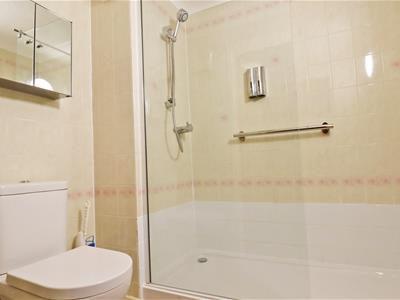 6'9" x 5'8"The shower room is well-equipped and features a walk-in shower with a glass screen and tiled walls in a soft cream tone with subtle pink patterns along the border. It includes a modern white sink with storage cupboards beneath, a mirror cabinet above, and a toilet positioned conveniently within the space. Practical elements such as a wall-mounted soap dispenser and a safety grab rail contribute to comfort and usability.
6'9" x 5'8"The shower room is well-equipped and features a walk-in shower with a glass screen and tiled walls in a soft cream tone with subtle pink patterns along the border. It includes a modern white sink with storage cupboards beneath, a mirror cabinet above, and a toilet positioned conveniently within the space. Practical elements such as a wall-mounted soap dispenser and a safety grab rail contribute to comfort and usability.
Hall
The central hall provides access to the main rooms of the property and includes an airing cupboard for additional storage. Its neutral decor and simple layout contribute to a smooth flow throughout the home.
Tenure
Started 1st July 1994
94 Years remaining
Leasehold charges - £2,850.00 pa
Ground Rent - £275 pa
Energy Efficiency and Environmental Impact
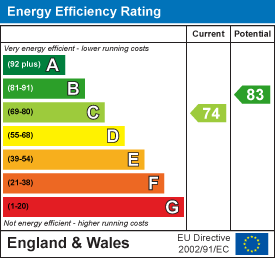
Although these particulars are thought to be materially correct their accuracy cannot be guaranteed and they do not form part of any contract.
Property data and search facilities supplied by www.vebra.com
