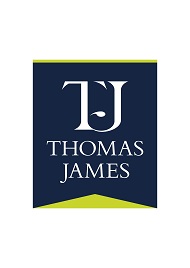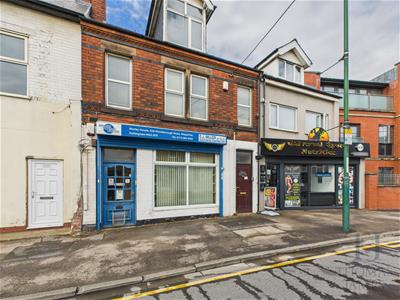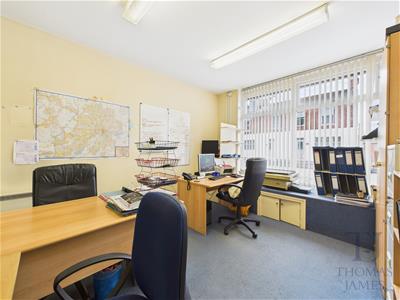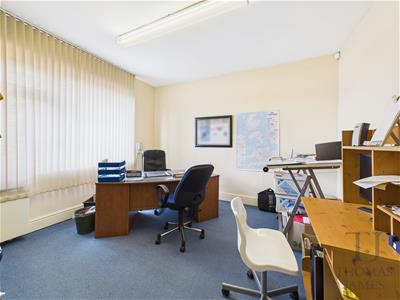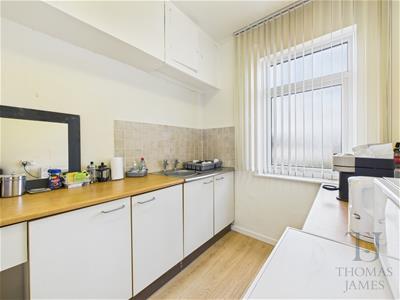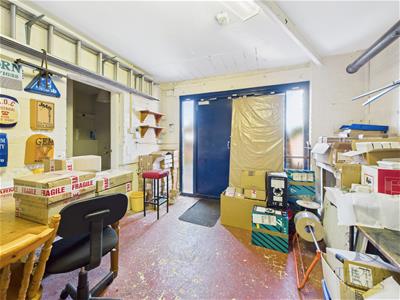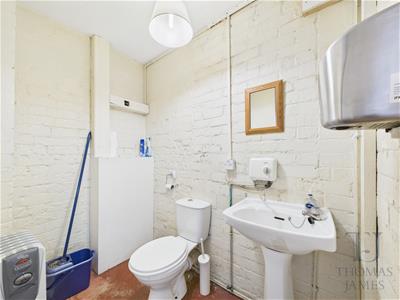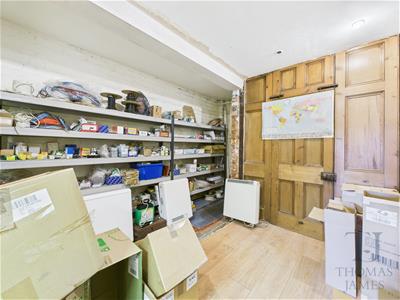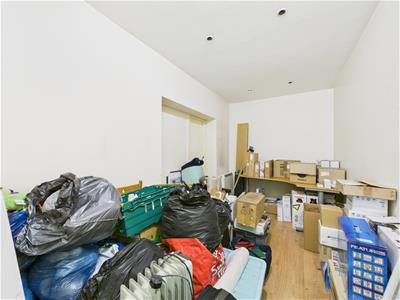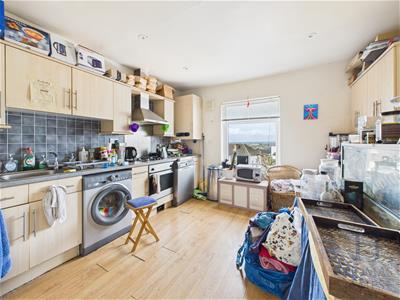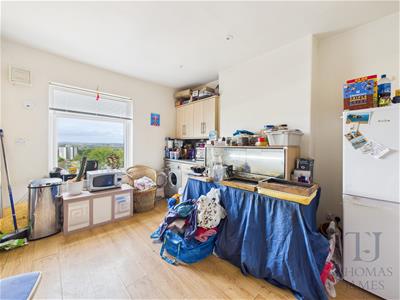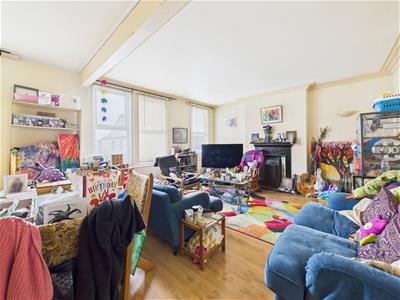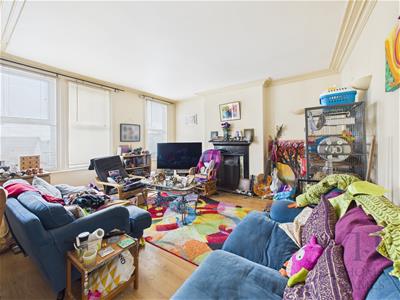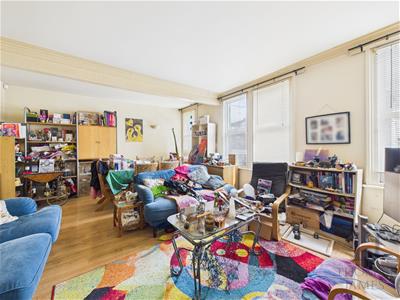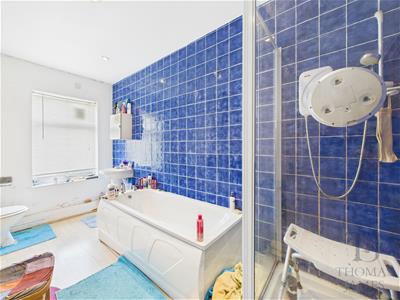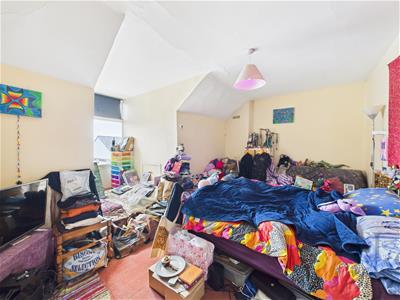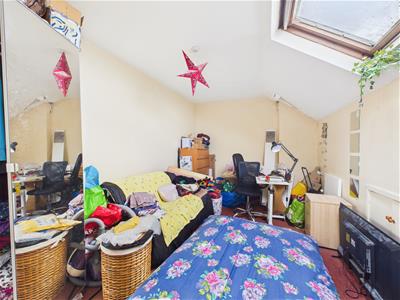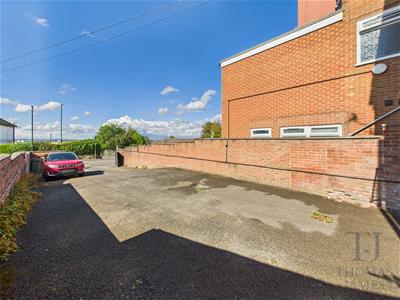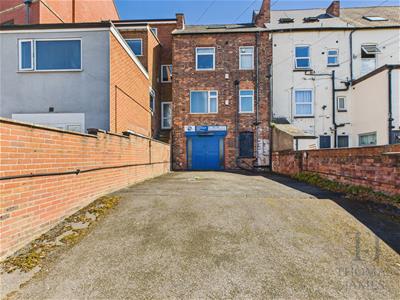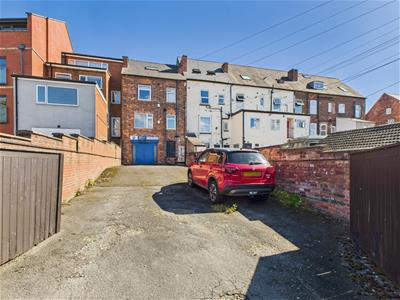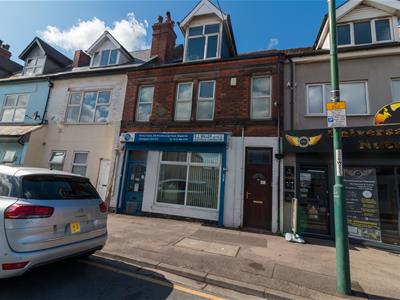Woodborough Road, Mapperley
£210,000 Sold (STC)
2 Bedroom House - Terraced
- Investment Opportunity
- Ground Floor Office Unit
- Two Bedroom Duplex Flat
- Planning Permission For Development
- Tenants In Situ
- Council Tax Band (For Flat) A & EPC Ratings D (For Flat) & TBC
A unique opportunity to purchase a four storey dwelling, currently divided into two; with a ground floor office space and basement storage rooms, plus a residential duplex flat above.
The flat provides accommodation including; a living room, kitchen, and bathroom on the first floor, plus two double attic bedrooms on the second floor.
There is UPVC double glazing throughout the building, gas central heating to the flat, and storage heaters to the existing office unit. At the rear of the property, a large parking area provides secure off road parking for multiple vehicles.
We are advised that planning permission exists to convert the ground and basement levels into two further residential flats. There is excellent scope and potential here for an investment purchaser.
Situated in the popular suburb of Mapperley, the property is within easy reach of excellent local facilities, and of further amenities in Nottingham city centre, by road and local transport links.
Viewing is recommended.
539 - Office Unit
The entrance door from Woodborough Road opens to an entrance hall. From the entrance hall, there are stairs leading down to the basement level, and doors into front and rear offices, a kitchen, and a store room.
The basement level is divided into two large store rooms, a further smaller store room, plus a wc. The car parking area is accessed via the rear store room at this level.
539a - Duplex Flat
A separate entrance door from Woodborough Road opens to an entrance hall. From here, a door opens to the inner hallway. The inner hallway has stairs rising to the first floor.
The landing area on the first floor has stairs rising to the second floor, a storage cupboard, and doors opening into the kitchen, a large living room, and the bathroom.
Spanning the width of the property, the bright living room has two windows to the front.
The kitchen has a window to the rear, with views over Nottingham. There is a range of wall, drawer and base units.
The bathroom has a four piece suite including; a bath, a shower enclosure with an electric shower, a wash hand basin, and a wc.
On the second floor, the landing gives access to two good size attic bedrooms, both with eaves storage.
Current Tenants
We are advised that the current tenants of the flat, and of the office unit would look to remain in situ, for up to a year after the completion of a sale on the property.
539a is currently let for £575 per calendar month.
539 (ground and lower ground floor levels) are let at £9,000 per annum.
Planning Permission
We are advised that planning permission exists to convert the ground and basement levels into two further residential flats.
For further information, please contact Thomas James.
Council Tax Band
539a - Council Tax Band A. Nottingham City Council. Amount Payable 2025/2026 £1,770.80.
Referral Arrangement Note
Thomas James Estate Agents always refer sellers (and will offer to refer buyers) to Premier Property Lawyers, Ives & Co, and Curtis & Parkinson for conveyancing services (as above). It is your decision as to whether or not you choose to deal with these conveyancers. Should you decide to use the conveyancers named above, you should know that Thomas James Estate Agents would receive a referral fee of between £120 and £240 including VAT from them, for recommending you to them.
Energy Efficiency and Environmental Impact

Although these particulars are thought to be materially correct their accuracy cannot be guaranteed and they do not form part of any contract.
Property data and search facilities supplied by www.vebra.com
