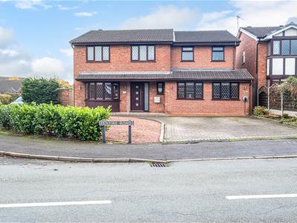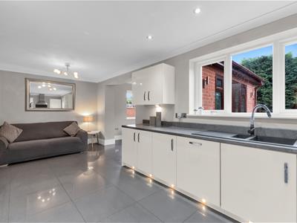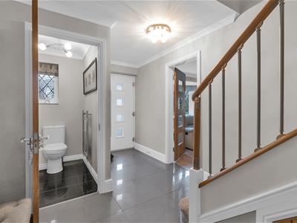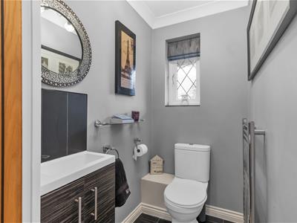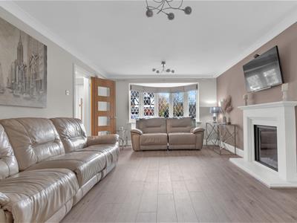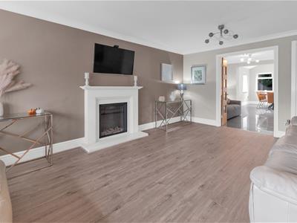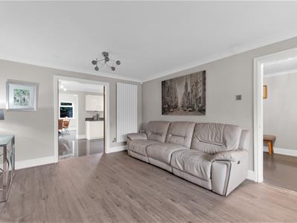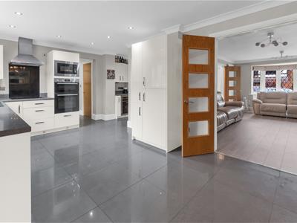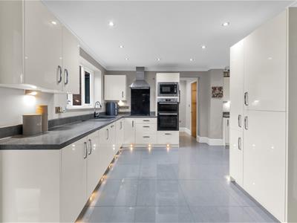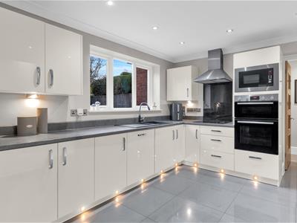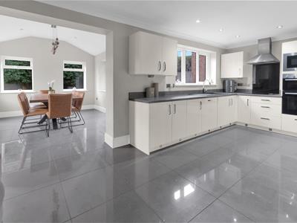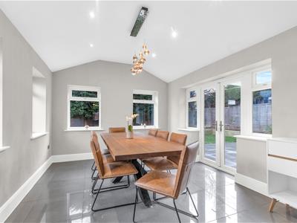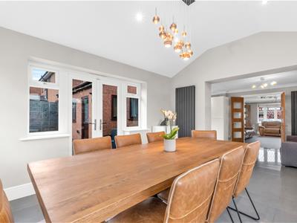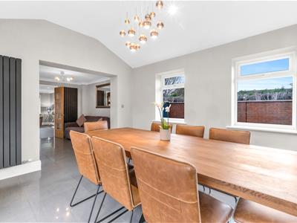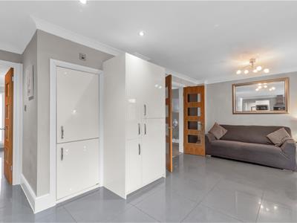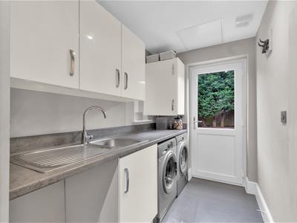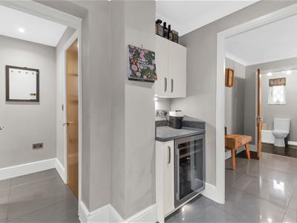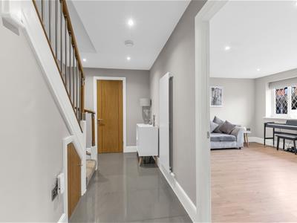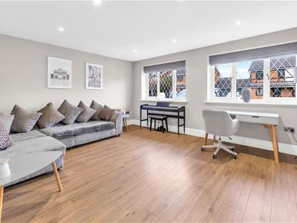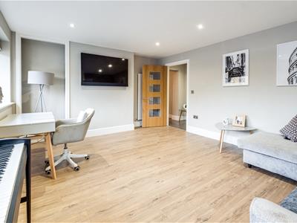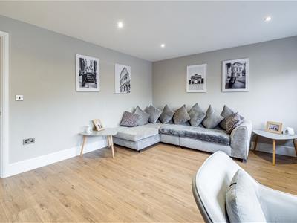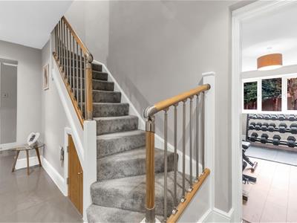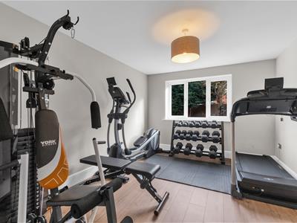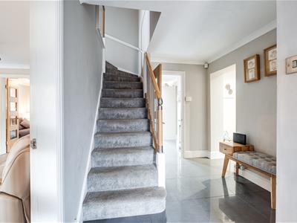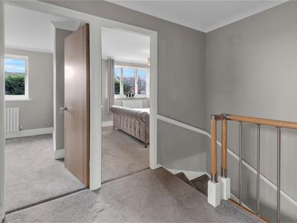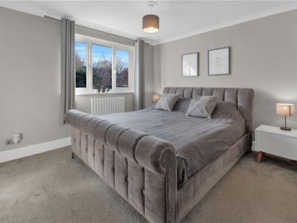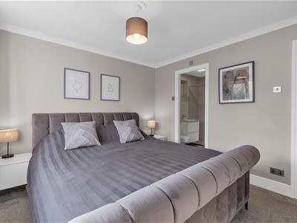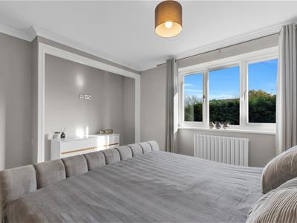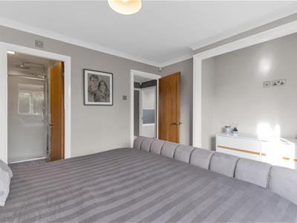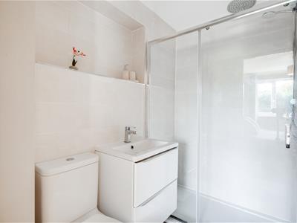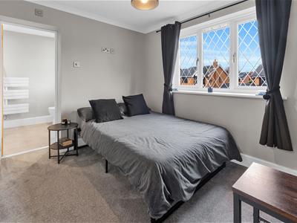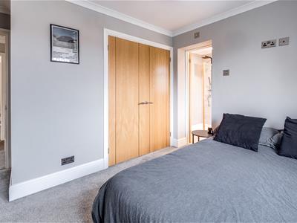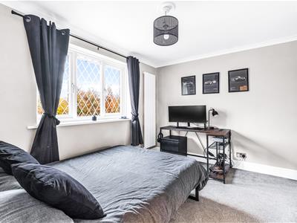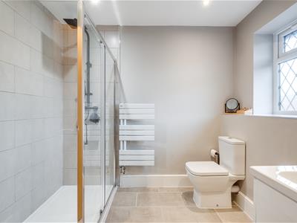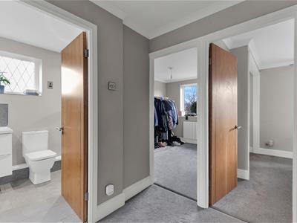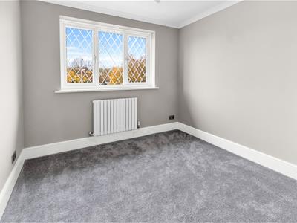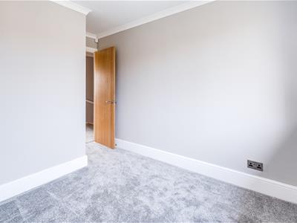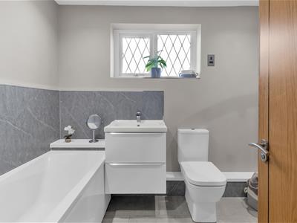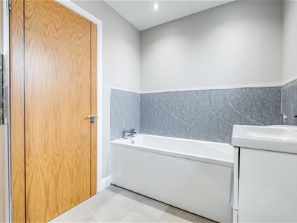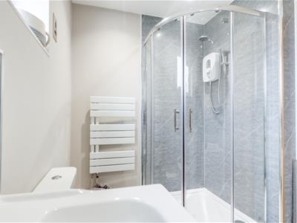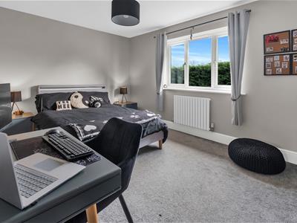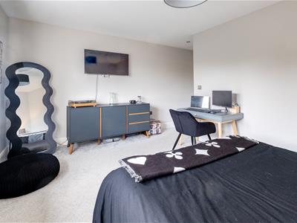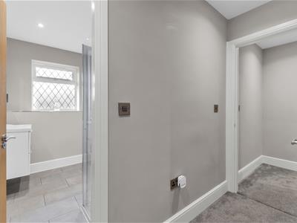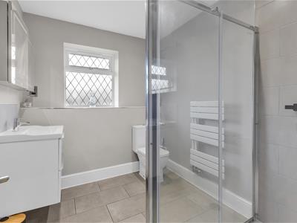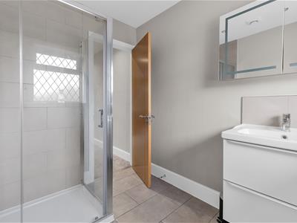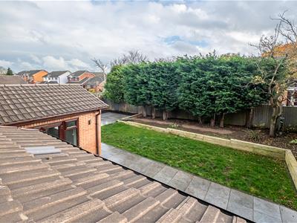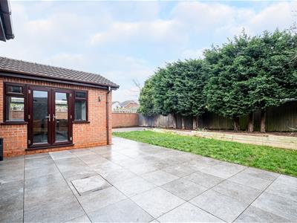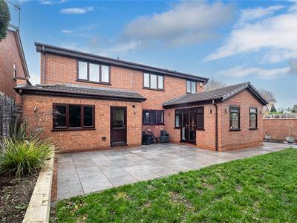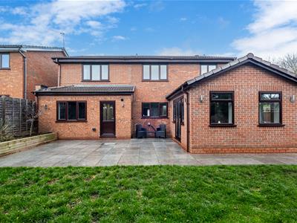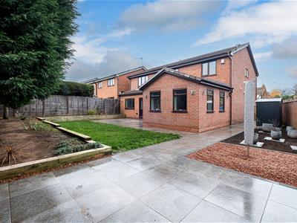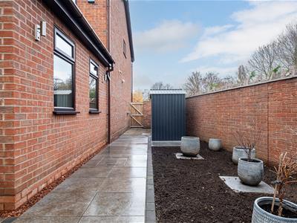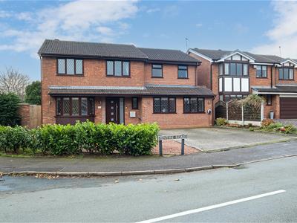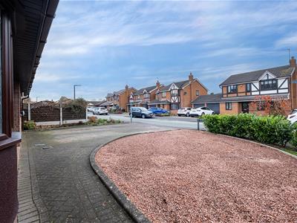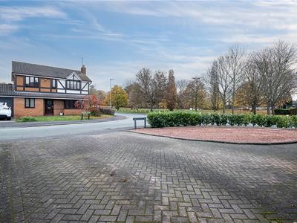
5 Main Street, Whittington
Lichfield
Staffs
WS14 9JU
Pentire Road, Lichfield
£750,000
5 Bedroom House - Detached
2,282 square feet of striking contemporary living space, occupying an enviable prime corner plot position, on one of Lichfield's most popular roads, at the heart of Boley Park. Enjoying an open green outlook and moments away from three popular primary schools and King Edward VI secondary school, yet still within easy reach of the City Centre and only 0.4 miles from Lichfield City Station, providing direct trains to Birmingham. This delightful home has been fully renovated and comprehensively extended and now offers stylish interiors with an attractive blend of open plan spaces and warm cosy family areas. With the rare benefit of a first floor annexe style suite accessed via a second staircase. The extended nature of the property has given rise to the most incredible open plan kitchen, dining and family space which opens further in to a more traditional living room with glass fronted ceramic log gas fire. Two further and spacious reception rooms are currently used as a multi-use family room and home working space and a gym, but the list of previous uses is endless. The ground floor accommodation is then completed with the more functional utility room, guest cloakroom and spacious entrance hallway. The first floor is equally impressive with the original staircase leading to the principal bedroom with fitted wardrobes and en suite shower room, a second bedroom suite also with en suite shower room and two further bedrooms served by the family bathroom. The second staircase then leads to a self contained bedroom and shower room perfect for teenager or dependant relative. Externally there is a wonderfully private south east facing rear garden with lawn and patio seating areas, and a block paved private driveway with boundary hedging providing parking for a number of vehicles.
Viewing really is essential to appreciate the sheer size and exceptional nature of this stylish home and its enviable location with open green spaces yet all the convenience of City Centre living.
GROUND FLOOR
• Entrance Hallway
• Living Room With Double Doors Opening Too...
• Showpiece Open Plan Kitchen Dining & Family Living Space With Access To Rear Garden
• Sitting Room / Home Working Space
• Family Room / Home Gym
• Guest Cloakroom
• Utility Room
FIRST FLOOR
• Landing
• Principal Bedroom With Fitted Wardrobes
• En Suite Shower Room
• Bedroom Two
• En Suite Shower Room
• Bedroom Three
• Bedroom Four
• Family Bathroom
SECOND STAIRCASE LEADS TO...
• Landing With Lobby Style Entrance To...
• Bedroom With Storage Cupboard
• En Suite Shower Room
WHY WE LOVE THIS HOUSE...
"We have lived in Pentire Road happily for almost twelve years, and what started as a move to a property with great potential to get our children into our preferred King Edward’s catchment area so that they could walk to school, developed into a labour of love project that has seen the house transformed from its original mid-80’s state, into the modernised substantial family home with comfortable accommodation and space to entertain that it is today. Over the years we have enjoyed the tranquillity and safety of the Boley Park estate and have benefitted from the short walks into the city centre, it’s convenience and central location to the transport networks including both of Lichfield’s train stations, whilst also taking advantage of Lichfield’s considerable social scene. "
OUTSIDE
• Impressive Corner Plot
• Private Block Paved & Gravel Driveway With Laurel Boundary Hedge
• Offering Ample Side By Side Parking
• Wonderfully Private, Partially Walled, South East Facing Rear Garden
• Shaped Lawn & Impressive Patio Seating Areas With Raised Sleeper Borders
• Wide Side Area With Gated Access To Front
Energy Efficiency and Environmental Impact
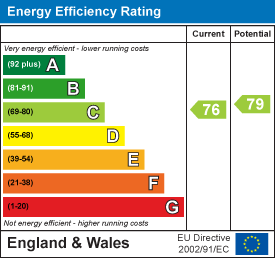
Although these particulars are thought to be materially correct their accuracy cannot be guaranteed and they do not form part of any contract.
Property data and search facilities supplied by www.vebra.com
