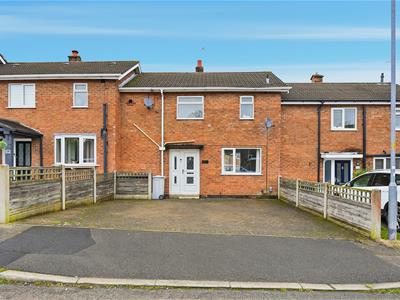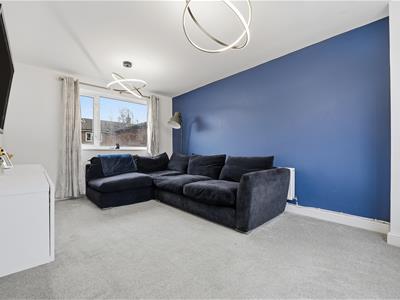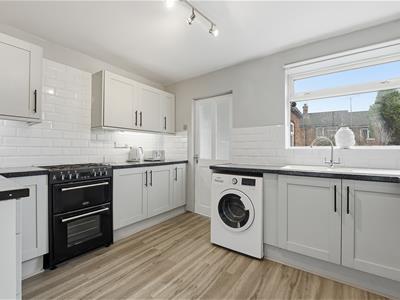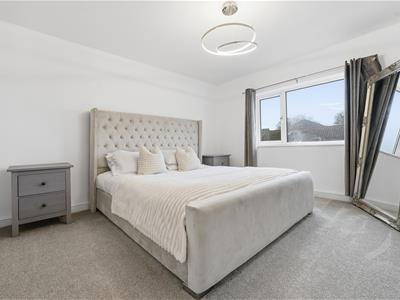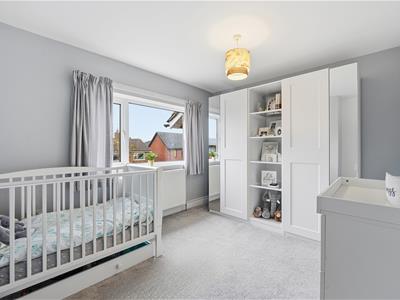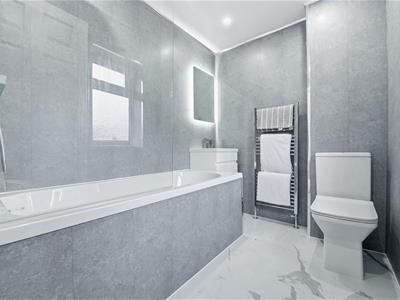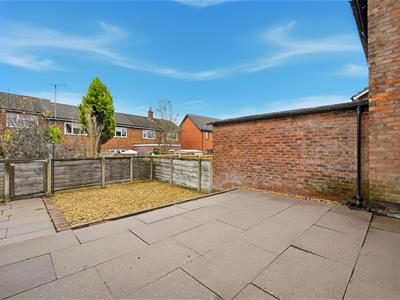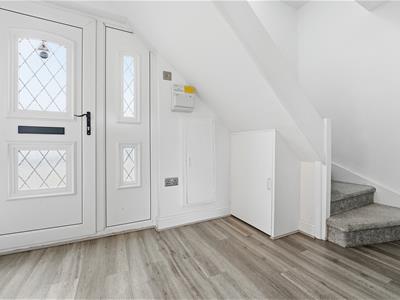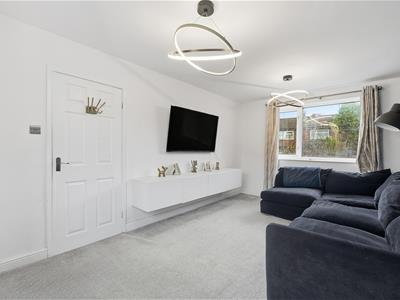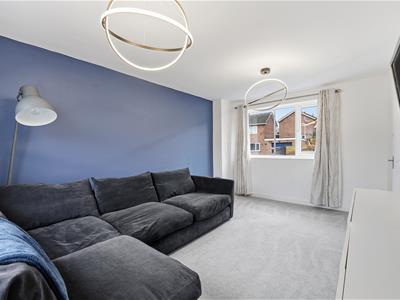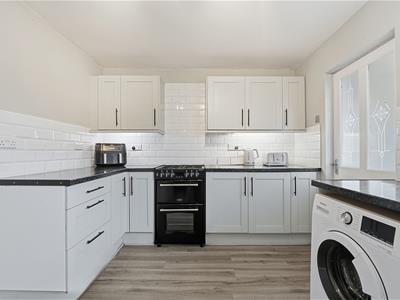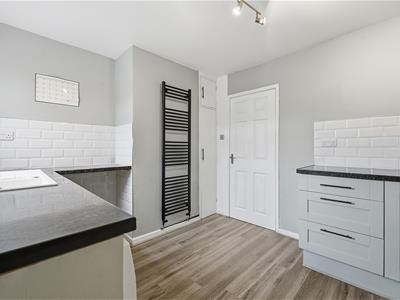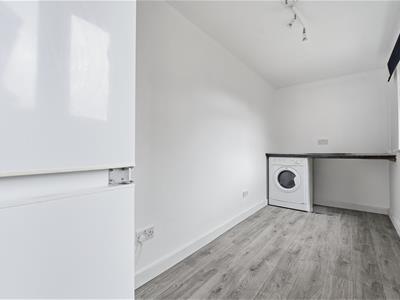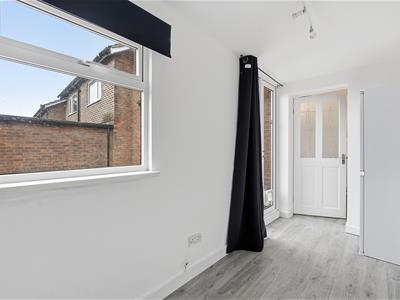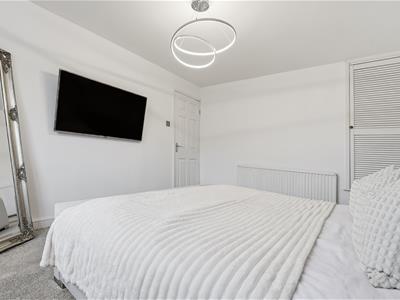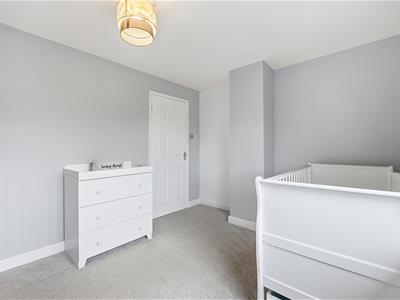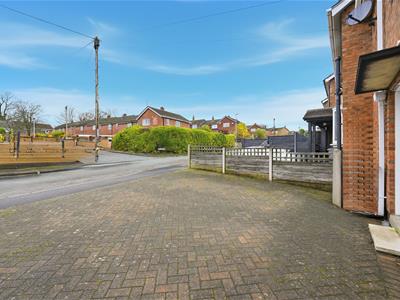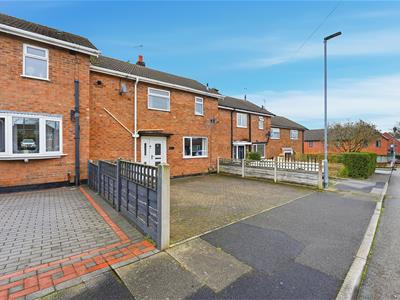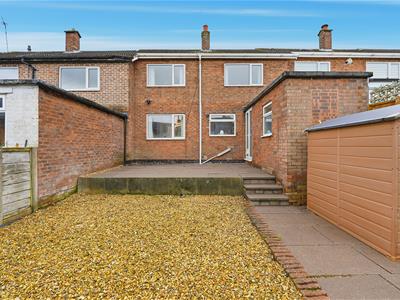
Holden & Prescott Limited
Tel: 01625 422244
Fax: 01625 869999
1/3 Church Street
Macclesfield
Cheshire
SK11 6LB
Countess Road, Macclesfield
£215,000
2 Bedroom House - Terraced
This well-built mid-terrace property offers well-proportioned accommodation and benefits from both off-road parking and an enclosed rear garden.
Beautifully presented throughout, the property has been modernised to create a stylish and comfortable home.
The ground floor accommodation comprises an entrance hall, living room, utility room, and a newly fitted kitchen. To the first floor, there are two generously sized double bedrooms and a brand-new bathroom, complete with a transferable three-year warranty. The property also benefits from uPVC double glazing and gas central heating throughout.
Externally, the home is set back from the road behind a full-width driveway providing off-road parking for two vehicles. To the rear, the fully enclosed, low-maintenance garden features both a patio and a gravelled seating area, ideal for outdoor relaxation.
Ground Floor
Covered Porch
Entrance Hall
uPVC front door with glazing inset and adjoining. LVT flooring. Meter cupboards. Staircase. Double panelled radiator.
Living Room
4.80m x 3.20m (15'9 x 10'6)T.V. aerial point. uPVC double glazed windows to front and rear elevation. Double panelled radiator.
Kitchen
3.20m x 2.87m (10'6 x 9'5)One and a half bowl composite sink unit with mixer tap and base cupboard below. An additional range of matching base and eye level cupboards with contrasting work surfaces and white tiled splashbacks. Gas cooker point with space for a range style cooker. Plumbing for washing machine. Storage cupboard. LVT flooring. uPVC double glazed window. Door through to the Utility Room. Vertical black towel rail.
Utility Room
4.06m x 1.60m (13'4 x 5'3)Work surfaces with space for a tumble dryer below. Space for a fridge/freezer. uPVC double glazed window. uPVC patio doors onto the garden.
First Floor
Landing
uPVC double glazed window. Loft access. Single panelled radiator.
Bedroom One
3.78m x 3.20m (12'5 x 10'6)Cupboard housing the combination condensing boiler. uPVC double glazed window. Single panelled radiator.
Bedroom Two
3.58m x 2.87m (11'9 x 9'5)uPVC double glazed window. Double panelled radiator.
Bathroom
The contemporary suite comprises a panelled bath with mixer tap, screen and dual-headed thermostatic shower over, a washbasin with mixer tap set wiithin a vanity storage unit and a low suite W.C. Wall-mounted mirror with integral lighting. Downlighting. uPVC double glazed window. Chrome heated towel rail.
Outside
Garden
To the front of the property, a full-width block-paved driveway provides off-road parking for at least two vehicles. The fully enclosed, two-tiered rear garden offers a low-maintenance outdoor space with a gravelled seating area. A rear gate provides convenient access for refuse bins.
Tenure
Freehold
Energy Efficiency and Environmental Impact

Although these particulars are thought to be materially correct their accuracy cannot be guaranteed and they do not form part of any contract.
Property data and search facilities supplied by www.vebra.com
