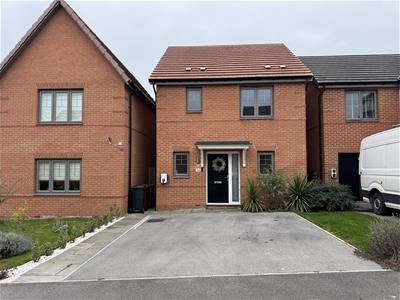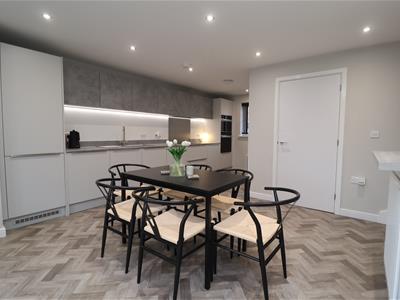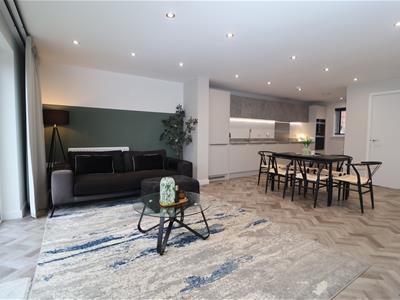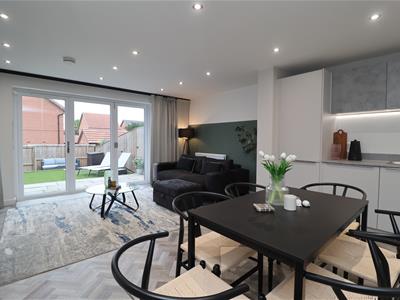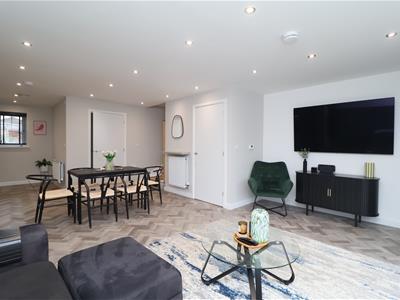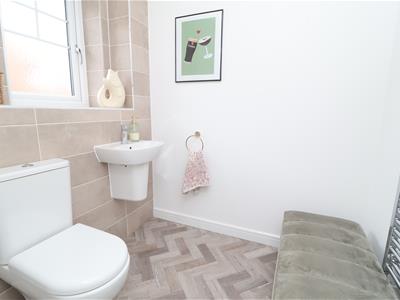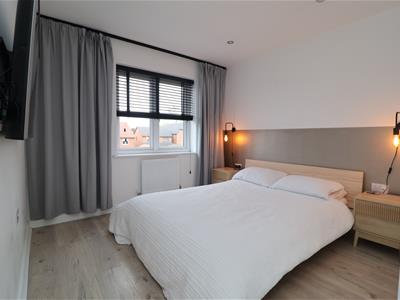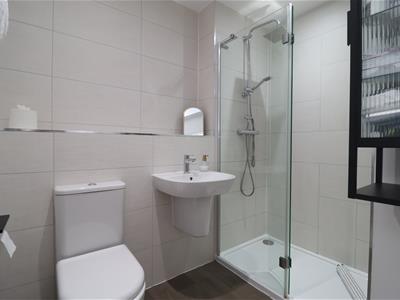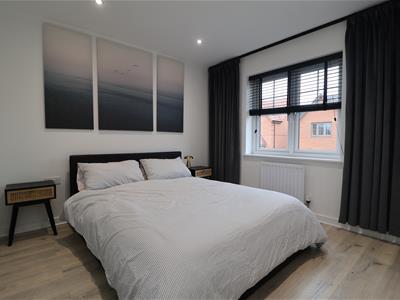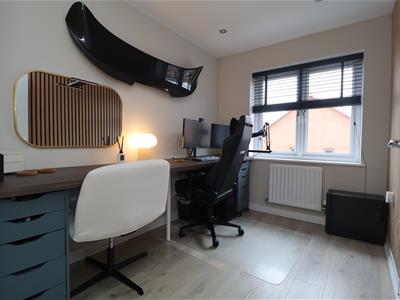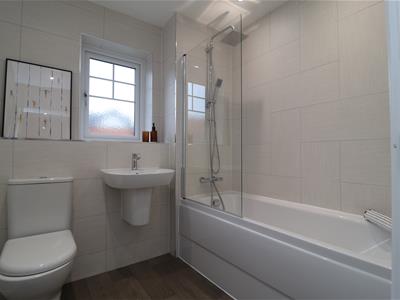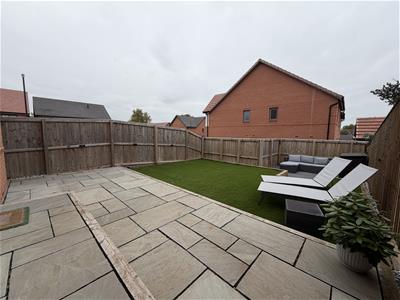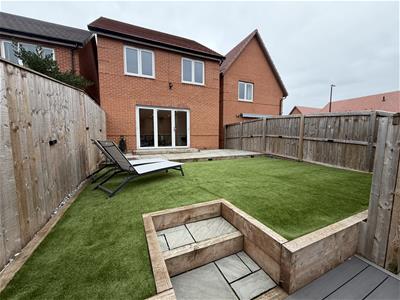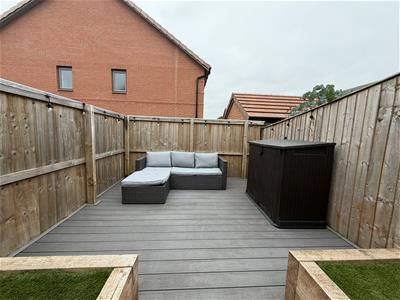
58 Bridge Street
Worksop
Nottinghamshire
S80 1JA
Heritage Street, Creswell, Worksop
Guide price £260,000
3 Bedroom House - Detached
- Beautifully Presented Three-Bedroom Detached Home
- Still Under New Build Warranty
- Open-Plan Kitchen And Dining Area With Bifolds Doors To Garden
- Ground-Floor Cloakroom / WC
- Spacious Lounge With Modern Décor & Amtico Flooring
- Sold With No Onward Chain
- Professionally Landscaped Rear Garden With Raised Lawn & Composite Decked Seating Area
- Private Double Driveway Providing Off-Road Parking
GUIDE PRICE £260,000 - £270,000
A beautifully presented three-bedroom detached home offering modern family living in a sought-after residential area. This stylish property features a spacious lounge, open-plan kitchen and dining area with French doors leading to the garden, and a master bedroom with ensuite.
The home has been decorated to a high standard throughout and benefits from professionally landscaped gardens, providing attractive, low-maintenance outdoor spaces ideal for relaxing and entertaining.
Additional advantages include that the property is still covered by its new build warranty and is being sold with no onward chain, making it a perfect, ready-to-move-in home.
Outside, there’s a double driveway offering off-road parking and a landscaped rear garden with raised lawn and decked seating area. Conveniently located close to local amenities, schools, and transport links.
Ground Floor
Entrance Hall
The property is entered via a composite front door leading into a welcoming entrance hall finished with Amtico herringbone flooring. The hallway provides access to the downstairs W/C and flows through to the open-plan kitchen, dining, and living area, creating a seamless and stylish entrance to the home.
Downstairs W/C
The downstairs W/C features an obscure window to the front elevation, allowing natural light while maintaining privacy. It is fitted with Amtico flooring, a low flush W/C, and a pedestal wash basin, all finished to a high standard.
Open Plan Kitchen/ Living Room
The property boasts a stunning open-plan kitchen and family living area featuring Amtico flooring throughout and bi-fold doors opening onto the beautifully landscaped rear garden, creating a perfect indoor–outdoor living space. The modern fitted kitchen includes integrated appliances such as a washing machine, dishwasher, fridge freezer, induction hob, electric fan oven, and extractor hood.
A useful under-stairs storage cupboard with power and lighting provides ample space for coats, shoes, and household items. A uPVC window to the front elevation allows natural light to flood the kitchen area. The space is beautifully decorated and presented, with a seamless flow leading to the staircase rising to the first floor.
First Floor
Master Bedroom
The master bedroom features a uPVC window to the front elevation, allowing plenty of natural light to fill the room. The space includes a central heating radiator and provides direct access to the en-suite shower room.
Ensuite
The ensuite shower room is finished to a high standard and features a modern rainfall shower with a glass enclosure, vinyl flooring, a pedestal wash basin, and a low flush W/C. The space is both stylish and practical, complementing the contemporary design of the home.
Bedroom Two
Bedroom Two is a spacious double bedroom featuring a uPVC window to the front elevation, allowing for excellent natural light. The room is well-presented and offers ample space for bedroom furniture.
Bedroom Three
Bedroom Three features a uPVC window to the rear elevation and a central heating radiator. The room is currently being used as a home office, but also offers versatility as a single bedroom, nursery, or dressing room.
Family Bathroom
The family bathroom features a uPVC obscure window to the front elevation and comprises an enclosed bath with a rainfall shower over and glass shower screen, a pedestal wash basin, and a low flush W/C. The room is finished with vinyl flooring and neutral décor, creating a clean and modern look.
Outside
Rear Garden
The rear garden is fully enclosed for privacy and has been thoughtfully landscaped with low-maintenance artificial grass, raised borders, and a composite decked area with outdoor seating, access to the front can be gained via side gate, perfect for relaxing or entertaining guests.
Front Elevation
To the front elevation, the property benefits from off-road parking for two vehicles and includes an electric vehicle charging point. To the right-hand side, there is a neatly presented garden area laid to lawn, complemented by attractive shrubbery, enhancing the home’s kerb appeal.
Energy Efficiency and Environmental Impact

Although these particulars are thought to be materially correct their accuracy cannot be guaranteed and they do not form part of any contract.
Property data and search facilities supplied by www.vebra.com
