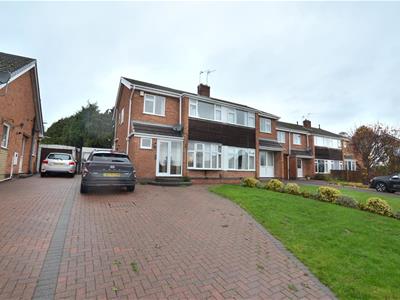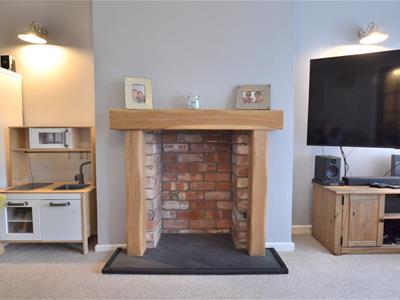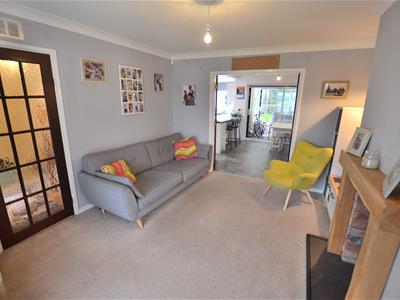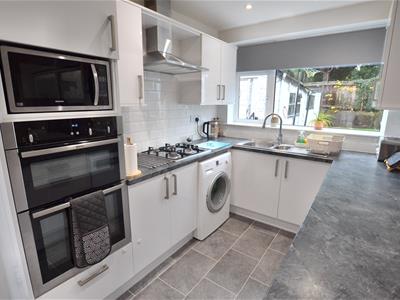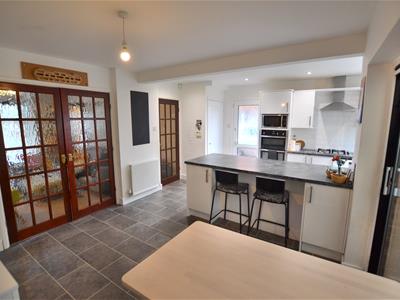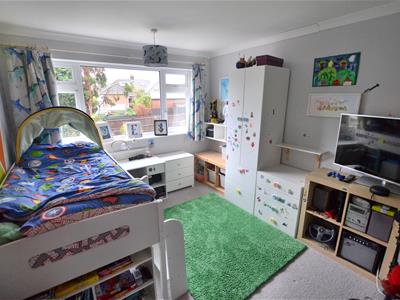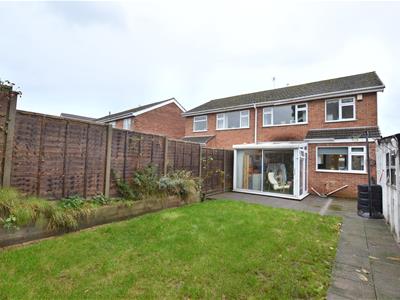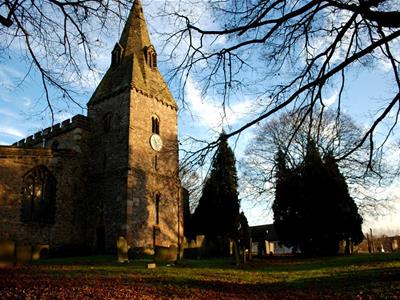
Sinclair Estate Agents
Tel: 01509 600610
Fax: 01509 600522
9 The Bullring
Shepshed
Leicestershire
LE12 9PZ
Paterson Place, Shepshed
£245,000
3 Bedroom House - Semi-Detached
- Popular Residential Location
- Open Plan Dining Kitchen
- Conservatory
- Downstairs w.c.
- Three well proportioned Bedrooms
- Private Rear Garden
Situated in a popular residential location, with access to the Market Place and village centre. This THREE BEDROOM SEMI-DETACHED FAMILY HOME offers spacious accommodation and enjoys an open plan family dining kitchen, in addition to a porch, reception hall, living room, conservatory, downstairs w.c.; and the first floor landing gives way to three well proportioned bedrooms and a family bathroom. Outside there is a block paved driveway with EV charging point, and a private garden to the rear with garage and workshop. EPC RATING D.
Detailed Accommodation
uPVC double glazed entrance door to cloaks hanging space and porch with access to the reception hall.
Reception Hall
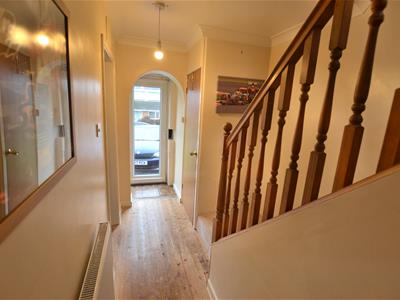 With stairs accessing the first floor. Door accessing the downstairs w.c., radiator, door through to the living room and open plan family dining kitchen.
With stairs accessing the first floor. Door accessing the downstairs w.c., radiator, door through to the living room and open plan family dining kitchen.
Downstairs cloakroom/w.c.
Fitted with a low flush w.c, corner wash hand basin, uPVC double glazed opaque glass window.
Living Room
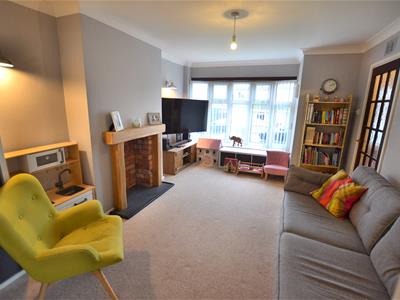 4.52m x 3.48m (to side of chimney breast) (14'10 xHaving uPVC double glazed bay window to the front elevation, central fire place with exposed brick surrounds, wooden sides and over mantle. This is an open chimney which could accommodate a wood burner stove. There are double doors accessing the open plan family dining kitchen, radiator.
4.52m x 3.48m (to side of chimney breast) (14'10 xHaving uPVC double glazed bay window to the front elevation, central fire place with exposed brick surrounds, wooden sides and over mantle. This is an open chimney which could accommodate a wood burner stove. There are double doors accessing the open plan family dining kitchen, radiator.
Family Dining Kitchen
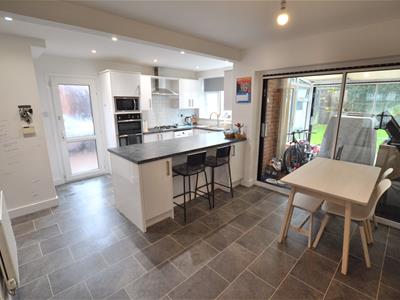 5.44m x 3.43m (17'10 x 11'3 )This room is a particular feature of sale, with an open space having a kitchen area having a one and a half bowl single drainer stainless steel sink unit with chrome mixer tap over and cupboards under. A range of fitted units to the wall and base, rolled edged work surface which continues to a central breakfast bar area. There is a stainless steel gas hob with extractor fan over, and double eye level oven and housing for a microwave oven, uPVC double glazed window overlooking the garden, plumbing for dishwasher and washing machine, built in cupboard. Radiator. To the dining area there is a further radiator and an additional bank of units with housing for a tall standing fridge freezer, double glazed sliding patio door accessing the conservatory.
5.44m x 3.43m (17'10 x 11'3 )This room is a particular feature of sale, with an open space having a kitchen area having a one and a half bowl single drainer stainless steel sink unit with chrome mixer tap over and cupboards under. A range of fitted units to the wall and base, rolled edged work surface which continues to a central breakfast bar area. There is a stainless steel gas hob with extractor fan over, and double eye level oven and housing for a microwave oven, uPVC double glazed window overlooking the garden, plumbing for dishwasher and washing machine, built in cupboard. Radiator. To the dining area there is a further radiator and an additional bank of units with housing for a tall standing fridge freezer, double glazed sliding patio door accessing the conservatory.
Conservatory
2.97m x 2.87m (9'9 x 9'5)WIth uPVC double glazed construction with sliding doors to the rear, and a further personal access door to the side elevation.
First Floor Landing
The first floor landing gives way to three well proportioned bedrooms with uPVC double glazed window and family bathroom. uPVC double glazed window and loft access hatch.
Bedroom One
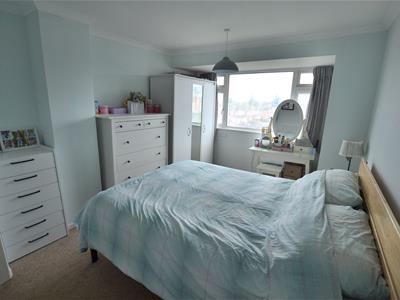 4.55m x 3.02m (including built in cupboard) (14'11With uPVC double glazed window, radiator and a built in cupboard.
4.55m x 3.02m (including built in cupboard) (14'11With uPVC double glazed window, radiator and a built in cupboard.
Bedroom Two
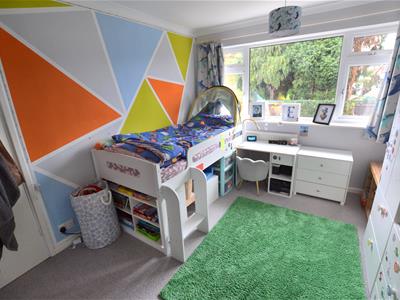 3.56m x 3.05m (11'8 x 10'0)WIth uPVC double glazed window overlooking the garden, radiator.
3.56m x 3.05m (11'8 x 10'0)WIth uPVC double glazed window overlooking the garden, radiator.
Bedroom Three
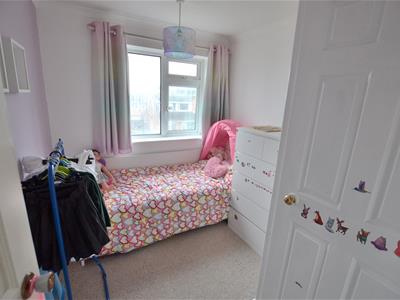 2.34m x 2.79m max x 1.93m minimum (7'8 x 9'2 max xWith uPVC double glazed window. radiator, and a built in cupboard.
2.34m x 2.79m max x 1.93m minimum (7'8 x 9'2 max xWith uPVC double glazed window. radiator, and a built in cupboard.
Family Bathroom
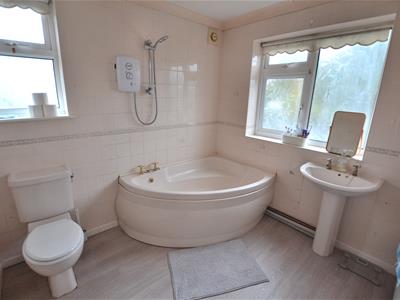 The family bathroom is fitted with a corner panelled bath, with shower over, low flush w.c. and pedestal wash hand basin, radiator and uPVC double glazed window to two elevations.
The family bathroom is fitted with a corner panelled bath, with shower over, low flush w.c. and pedestal wash hand basin, radiator and uPVC double glazed window to two elevations.
Outside
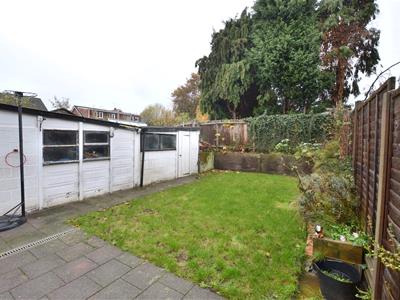 To the front of the property is a block paved driveway providing off road parking, and shaped lawn. The driveway continues to the side with an EV Charging Point and accessing the rear garden and garaging. The garage is sectional with an up and over door, and a further storage shed/workshop to the rear. The rear garden has a tree lined rear aspect offering privacy to the plot, there is slabbed pathways, patio and shaped lawn.
To the front of the property is a block paved driveway providing off road parking, and shaped lawn. The driveway continues to the side with an EV Charging Point and accessing the rear garden and garaging. The garage is sectional with an up and over door, and a further storage shed/workshop to the rear. The rear garden has a tree lined rear aspect offering privacy to the plot, there is slabbed pathways, patio and shaped lawn.
Energy Efficiency and Environmental Impact
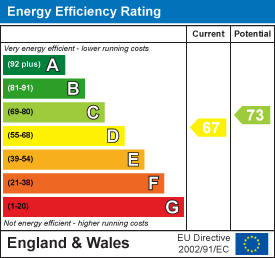
Although these particulars are thought to be materially correct their accuracy cannot be guaranteed and they do not form part of any contract.
Property data and search facilities supplied by www.vebra.com
