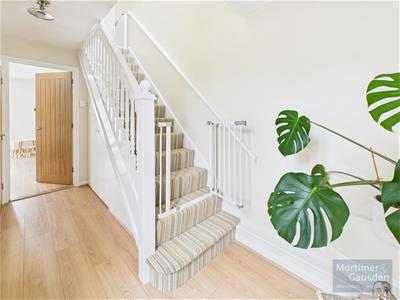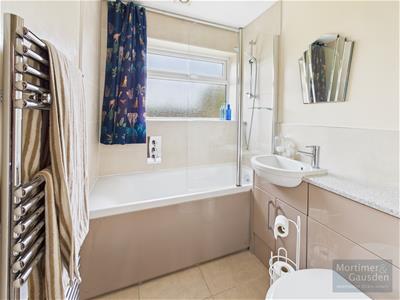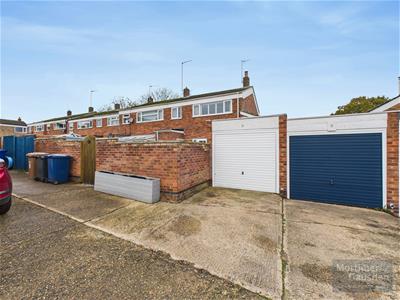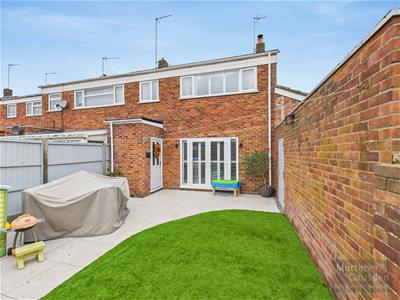
7 Langton Place
Bury St. Edmunds
Suffolk
IP33 1NE
Dorchester Road, Bury St. Edmunds
Offers In Excess Of £300,000
3 Bedroom House - End Terrace
- Substantially extended modern end of terrace
- Occupying a popular and well served location
- Hall, cloakroom, uility/breakfast area
- Kitchen/diner, sitting room with wood burner
- 3 Good sized bedrooms, modern bathroom
- Landscaped gardens, garage and parking
- Gas central heating, uPVC glazing, re-roofed
Overlooking a small green in a popular and well-served residential area, this outstanding end-of-terrace home has been transformed by the present vendors, who have undertaken a programme of high-quality improvements.
Located around a mile and a half from the town centre and close to many local amenities, including a parade of shops, the property offers a wonderful blend of space, style and practicality.
The present owners have significantly enhanced the house with a refitted kitchen, fitted wardrobes, wood laminate flooring, re-roofing, a new rear composite door, bespoke shutters, and a newly landscaped rear garden.
Beautifully decorated in neutral shades and filled with natural light from its large windows, this superb home offers spacious, flexible accommodation - ideal for families or anyone seeking a stylish and ready-to-move-into home with lots of reception space.
The property, which is offered in immaculate decorative order, benefits from gas-fired central heating, uPVC sealed unit glazing. In more detail, the accommodation comprises:
Ground Floor
A welcoming entrance hall with bespoke built-in storage and a cloakroom leads through to the former kitchen, now cleverly reconfigured as a utility/ breakfast area. This opens into the impressive kitchen/dining/family room - an exceptional addition with a vaulted ceiling and two skylights, creating a wonderfully light and airy living space. The kitchen has been refitted to a high standard, offering excellent storage, integrated appliances, and generous dining space - perfect for entertaining and family life.
The sitting room is a warm and inviting space featuring a recently installed wood burner, ideal for relaxing evenings in. French doors with fitted shutters fill the room with light and open onto the garden. A rear lobby, together with a new high-quality composite rear door completes the downstairs accommodation.
First Floor
The first floor offers three comfortable and well-proportioned bedrooms, all presented in calm neutral tones, together with a modern family bathroom. The principal bedroom benefits from fitted wardrobes providing ample storage.
Outside
The property enjoys an attractive outlook to the front across a small enclosed green. A driveway provides off-road parking and access to a single garage. The rear garden has been recently landscaped to a high standard, offering an attractive, low-maintenance outdoor space. The gardens enjoy a sunny aspect and a good degree of privacy with a large porcelain tiled patio providing the perfect spot for alfresco dining.
ENERGY PERFORMANCE RATING - TBC
COUNCIL TAX BAND - C COUNCIL - West Suffolk
BROADBAND - Ofcom states Ultrafast broadband is available
MOBILE - Ofcom states all mobile phone providers are likely
SERVICES- Mains Water, Electricity, Gas, Drainage
WHAT3WORDS ///flamingo.enrolling.sponsors
Hall

Cloakroom
Sitting Room
 5.46m x 3.96m (17'11 x 13'0)
5.46m x 3.96m (17'11 x 13'0)
Rear Lobby
Kitchen/Diner/Family Room
 6.71m x 2.95m (22'0 x 9'8)
6.71m x 2.95m (22'0 x 9'8)
Utility/Breakfast Area
 2.62m x 2.03m (8'7 x 6'8)
2.62m x 2.03m (8'7 x 6'8)
Bedroom 1
 3.56m x 3.05m max (11'8 x 10'0 max )
3.56m x 3.05m max (11'8 x 10'0 max )
Bedroom 2
 3.56m x 2.62m (11'8 x 8'7)
3.56m x 2.62m (11'8 x 8'7)
Bedroom 3
 3.05m x 1.78m (10'0 x 5'10)
3.05m x 1.78m (10'0 x 5'10)
Bathroom

Garage

Gardens

Outside
Immaculately presented and substantially extended modern end-of-terrace home
Although these particulars are thought to be materially correct their accuracy cannot be guaranteed and they do not form part of any contract.
Property data and search facilities supplied by www.vebra.com













