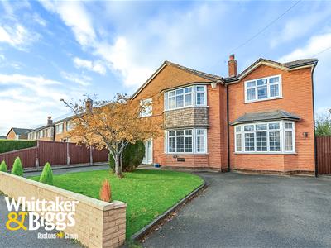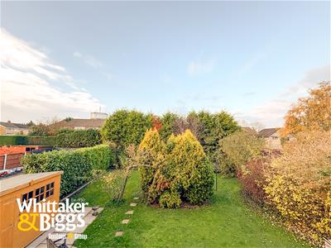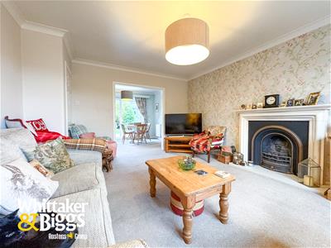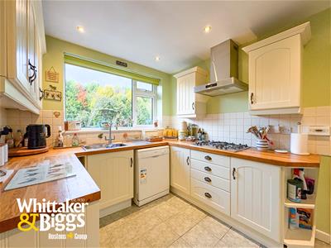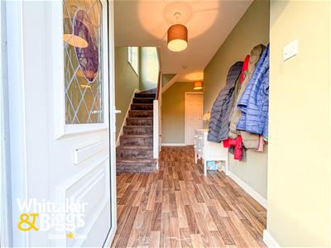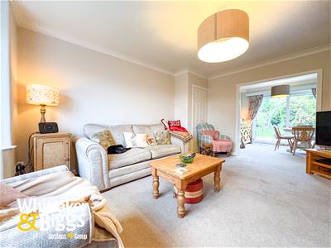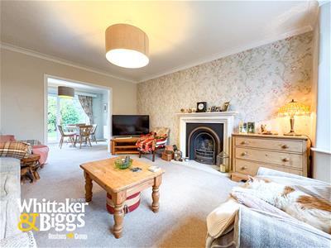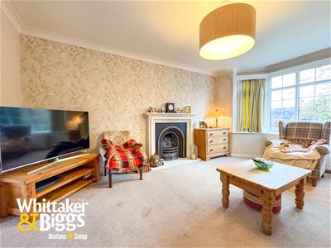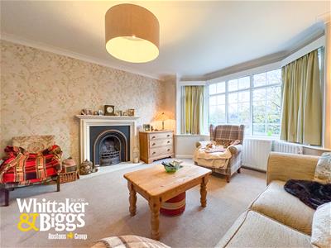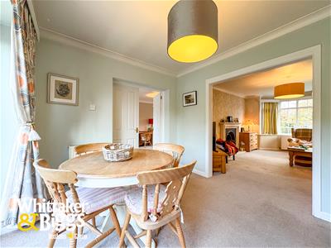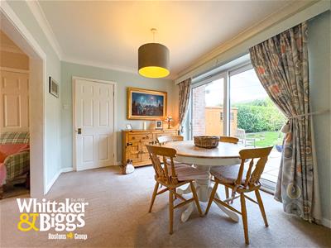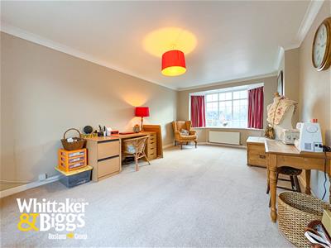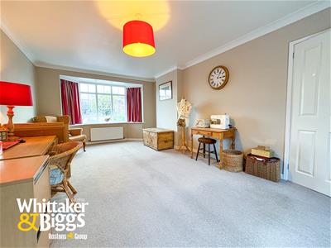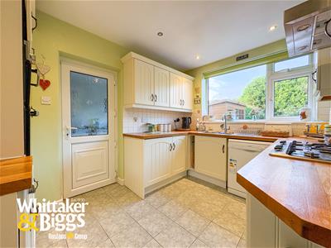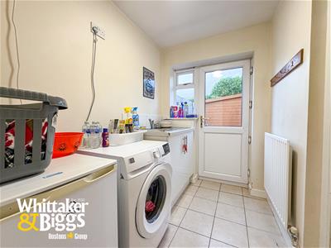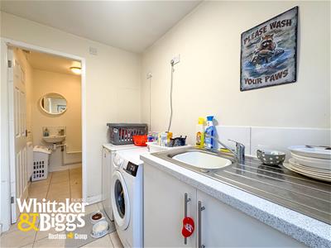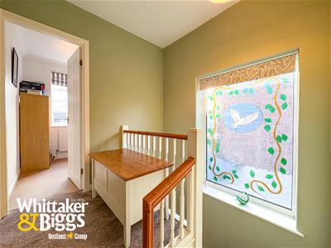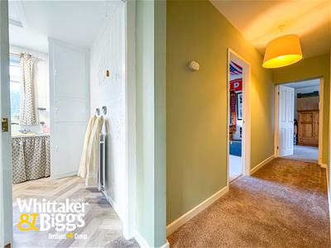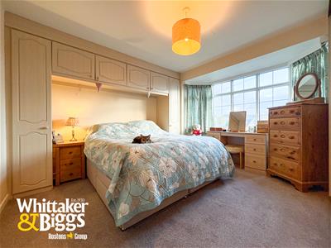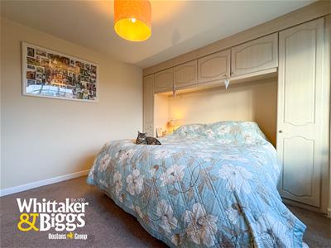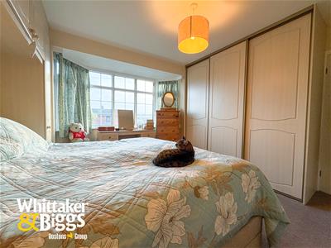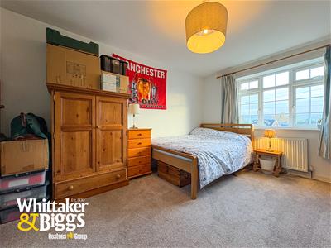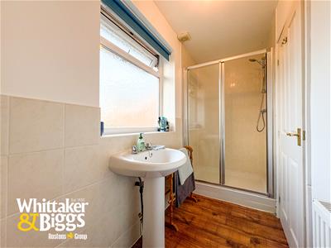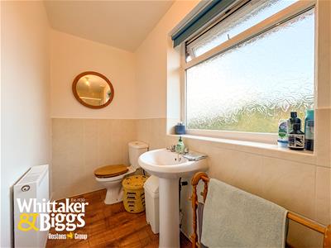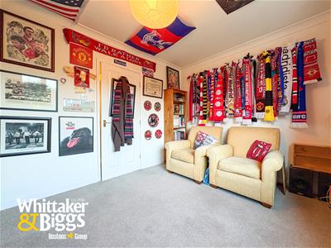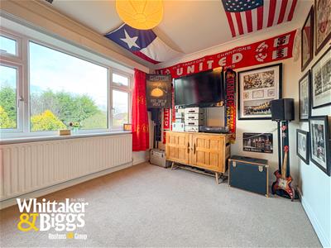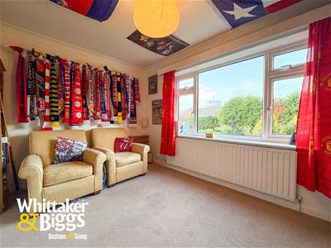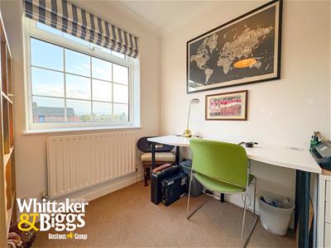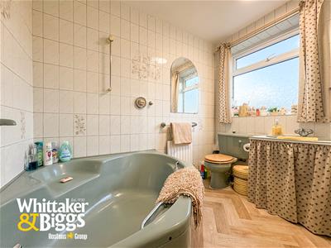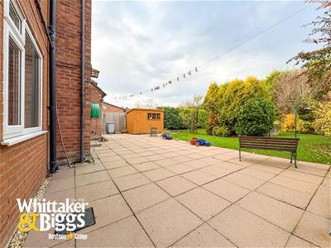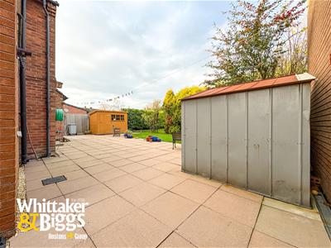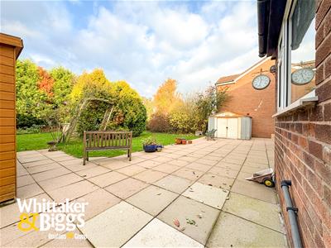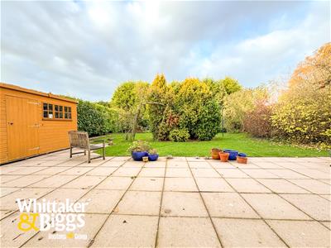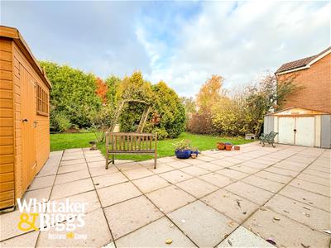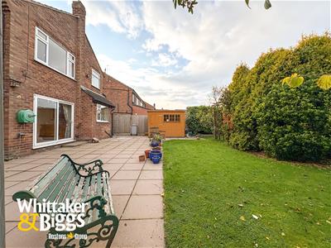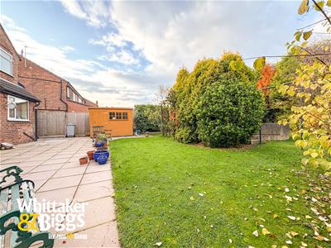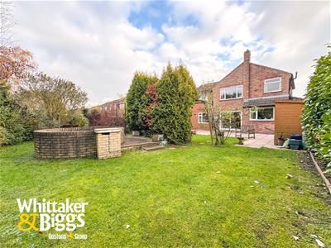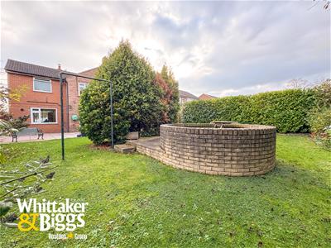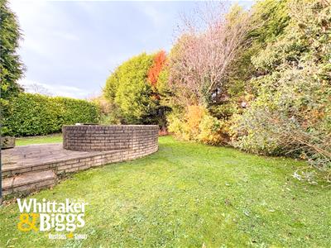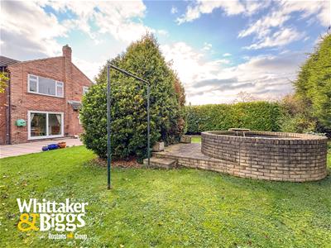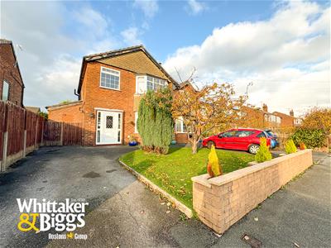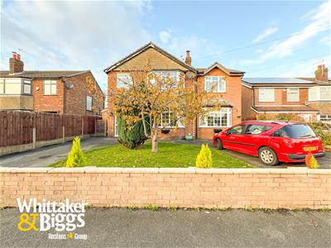
16 High Street
Congleton
CW12 1BD
Astbury Lane Ends, Congleton
Offers In The Region Of £459,950
4 Bedroom House - Detached
- Charming Four Bedroom Detached Residence
- Three Well proportioned and Versatile Reception Rooms
- Separate Kitchen & Utility Room
- Downstairs Shower Room & WC
- Master Bedroom With En-Suite Facilities
- Good Size Family Bathroom
- Superb Size Plot With Lawned Gardens
- Ample- Off Road Parking For Multiple Vehicles/ Caravan
- Popular & Sought After Location Of Mossley
- Close Proximity To Congleton Town & Local Train Station
A charming four bedroom detached family home in a much sought-after location offering ample accommodation for a growing family or those seeking flexible living space.
Nestled on a quiet, leafy lane in the desirable Mossley district of Congleton, Astbury Lane Ends offers a delightful mix of comfort and character whilst positioned on a larger than average plot.
With its detached status this residence offers something not always found in today’s market: space. Whether you’re drawn to the idea of open plan living, extended accommodation for entertaining friends and family or simply more room to breathe, this superb home presents a versatile canvas for your next chapter.
Internally you are firstly welcomed into a light and airy entrance hallway, continuing through the home there are three well-proportioned reception rooms that invite both everyday living and formal use. There is separate kitchen, positioned for ease, practicality and connection to the garden outside, utility room and for your convenience a downstairs shower room, which could potentially create annexed living accommodation if desired.
Continuing onto the first floor, there are four well-designed bedrooms, providing restful retreats and with the potential to personalise and update to your taste with three of the bedrooms being doubles and the master bedroom equipped with en-suite facilities, bedroom four is utilised currently as study/ office, to complete the first-floor accommodation is the family bathroom.
Externally the property benefits by two driveways providing ample off-road parking for vehicles/ caravan, along with a good size lawned frontage, which certainly radiates kerb appeal.
To the rear there is private gated access into the rear grounds which are extensively lawned, in addition the spacious patio area, perfect for relaxing and dining during the summer months.
Positioned on Astbury Lane Ends, the property benefits from being tucked away from main roads yet remains well connected. You will enjoy the tranquillity of the surrounding greenery and an abundance of countryside walks, whilst being just minutes from the heart of Congleton town for everyday amenities, whilst the local convenience store is a short stroll away.
In summary If you are looking for a well-situated, substantial detached house in a region where quality homes hold their value, this property deserves your attention. With scope to stamp your own style, this is the one not to miss.
Entrance Hallway
4.78 x 2.11 (15'8" x 6'11")Having a UPVC front entrance door with access into the entrance hallway stairs to the first floor accommodation and access to the ground floor accommodation. Wood effect laminate flooring. Double radiator. Handy storage cupboard under the stairs.
Lounge
4.80 x 3.86 (15'8" x 12'7")Having a UPVC double glazed walk-in bay window to the front aspect. Feature fireplace housing a coal effect gas fire with mantle and surround sat on a hearth. Coving to ceiling. Two double radiators.
Dining Room
3.37 x 2.73 (11'0" x 8'11")Having UPVC double glazed sliding doors with access onto the patio area and gardens. Double radiator. Coving to ceiling opening into the formal lounge.
Family Room
6.23 x 3.50 (20'5" x 11'5")Having dual aspect windows with UPVC double glazed walk-in bay window to the front aspect and a UPVC double glazed window to the rear aspect. Two Double radiators. Coving to ceiling. Cupboard housing the boiler.
Kitchen
2.92 x 2.78 (9'6" x 9'1")Having a UPVC double glazed window to the rear aspect. Comprising of a range of wall cupboard and base units with solid wood worksurfaces over incorporating a stainless steel one and a half bowl sink and drainer. Tiled splashback. Double oven. Gas hob with stainless steel extractor hood over. Space and plumbing for dishwasher integrated fridge. Tiled flooring. Recessed downlights.
Utility
2.43 x 1.61 (7'11" x 5'3")Having a UPVC double glazed door with access to the patio area and a UPVC double glazed window to the side. Single base unit with with work surfaces over incorporating a stainless steel sink and drainer with chrome mixer tap over tiled splashback. Space and plumbing for washing machine, space for fridge. Radiator. Tiled flooring. Access into the downstairs shower room.
Shower Room
1.84 x 1.61 (6'0" x 5'3")Have a double width shower cubicle with shower over, wall mounted wash hand basin with chrome mixer top over, WC with push flush. Tiled flooring. Double radiator. Extractor fan.
Bedroom One
3.88 x 4.00 (12'8" x 13'1")Having a UPVC double glazed walk in bay window to the front aspect. Having range of fitted sliding wardrobes with bespoke storage to the side and overhead the bed. Double radiator.
Bedroom Two
4.42 x 3.51 (14'6" x 11'6")Having a UPVC double glazed window to the front aspect. Double radiator. Access to the loft. Access into the en suite.
En Suite
3.49 x 1.22 (11'5" x 4'0")Having a UPVC double glazed obscure window to the rear aspect. Comprising of a double shower cubicle with shower over, pedestal wash hand basin, WC with push flush. Partially tiled walls. Laminate flooring. Double radiator. Extractor fan.
Bedroom Three
3.64 x 2.74 (11'11" x 8'11")Having a UPVC double glazed window to the rear aspect overlooking the gardens. Radiator. Coving to ceiling.
Bedroom Four
2.08 x 2.20 (6'9" x 7'2")Having a UPVC double glazed window to the front aspect. Radiator. Coving to ceiling.
Family Bathroom
2.23 x 2.55 (7'3" x 8'4")Having a UPVC double glazed obscure window to the rear aspect. Comprising of a corner shaped bath, countertop wash hand basin sat on a vanity unit with shelving underneath, WC. Cupboard housing the water cylinder with storage above. Two Radiators. Wood effect laminate flooring. Access to the loft.
Externally
To the front of the property there is a tarmac driveway offering off road parking for vehicles and caravan and lawned frontage.
To the rear of the property -extensive lawned gardens, superb size patio area, an array of mature bushes and shrubs offering a good degree of privacy - fully enclosed with wooden fence panels.
Energy Efficiency and Environmental Impact

Although these particulars are thought to be materially correct their accuracy cannot be guaranteed and they do not form part of any contract.
Property data and search facilities supplied by www.vebra.com
