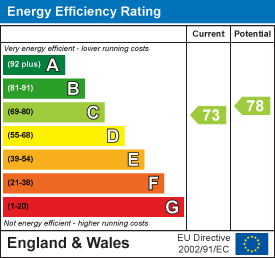
14 Euston Place
Leamington Spa
Warwickshire
CV32 4LY
Brunswick Street, Royal Leamington Spa
Guide Price £350,000
4 Bedroom House - Terraced
- Four Bedrooms
- No Onward Chain
- Open Plan Kitchen Diner
- Enclosed Rear Garden
- Close to Local Amenities
- Ground Floor Shower Room
- Off-Road Parking For Up To Four Vehicles
- Gas Central Heating
Located within easy reach of Leamington Spa town centre is this well presented four bedroom terraced house.
The property, which has been in the family since 1978, offers an open plan downstairs, offering a lounge, kitchen and dining area. There is also access to the outbuilding and a separate shower room.
Upstairs there are four bedrooms, three of which are doubles, and a wet room.
Outside there is a driveway for parking for up to four vehicles, to the rear is a well-established garden offering a patio and lawn area. There is a path to the side of the property offering rear access to the garden. The property has no onward chain. The property could be extended to the rear (STPP).
We understand that mains water, gas, electricity and drainage are connected to the property. We have not carried out any form of testing of appliances, central heating or other services and prospective purchasers must satisfy themselves as to their condition and efficiency.
LOCATION
Situated conveniently within local amenities, including Asda Superstore, Pure Gym, good Ofsted rated schools as well as various pubs, restaurants and parks. Excellent nearby transport links such as access to the M40, southbound to London, northbound to Birmingham, as well as the Fosse Way leading to countryside hotspots and the Cotswolds.
ENTRANCE HALL
Having stairs leading to the first floor and doors to adjacent rooms.
LOUNGE
4.89m x 3.73m (16'0" x 12'2")A light and spacious room which has space for lounge furniture, a gas central heating radiator, gas feature fireplace and a double glazed window to the front elevation.
KITCHEN / DINER
6.99m x 2.93m (22'11" x 9'7")A spacious kitchen / diner which in brief comprises of worktop surfaces, cupboards, tiled flooring, part tiled walls, gas central heating radiator, sink unit, a breakfast bar and space for white goods. The property also benefits from a wall mounted combination boiler which was installed around 2024/25, French doors leading out to the rear garden and a door leading out to the;
GROUND FLOOR SHOWER ROOM / WET ROOM
3.27m x 1.90m (10'8" x 6'2")Having an electric shower, low level W/C, sink unit, single glazed frosted window to the side elevation and a door leading out to the rear garden.
FIRST FLOOR
Having loft access and doors leading to adjacent rooms.
BEDROOM ONE
4.10m x 3.03m (13'5" x 9'11")Having a double glazed window to the front elevation, gas central heating radiator, a storage cupboard and space for bedroom furniture.
BEDROOM TWO
3.65m x 2.85m (11'11" x 9'4")Having a double glazed window to the rear elevation, gas central heating radiator and space for bedroom furniture.
BEDROOM THREE
3.47m x 3.03m (11'4" x 9'11" )Having a double glazed window to the front elevation, gas central heating radiator and space for bedroom furniture.
BEDROOM FOUR
2.57m x 2.48m (8'5" x 8'1")This would be ideal if you are working from home and has a double glazed window to the rear elevation, gas central heating radiator and space for bedroom furniture.
WET ROOM
2.16m x 1.68m (7'1" x 5'6")Comprising of a low level W/C, sink unit, double glazed frosted window to the rear elevation and part tiled walls.
REAR GARDEN
A great sized rear garden which is mainly laid to lawn, has a patio area, two sheds, a separate storage area and side access to the front elevation.
PARKING
Having off-road parking for up to four vehicles.
TENURE
This property is Freehold.
DIRECTIONS
Postcode for sat-nav - CV31 2EL.
Energy Efficiency and Environmental Impact

Although these particulars are thought to be materially correct their accuracy cannot be guaranteed and they do not form part of any contract.
Property data and search facilities supplied by www.vebra.com





















