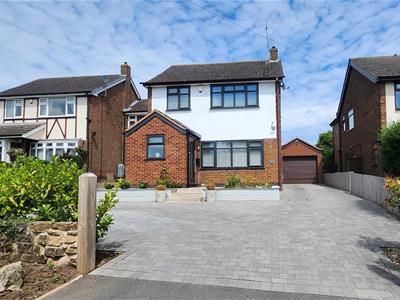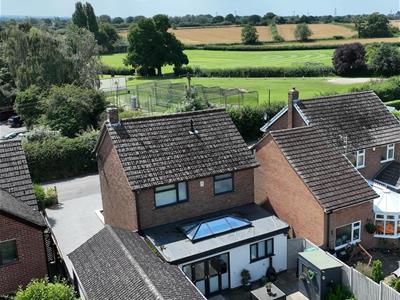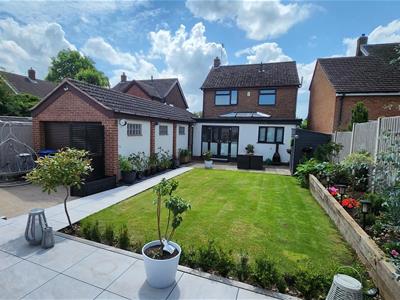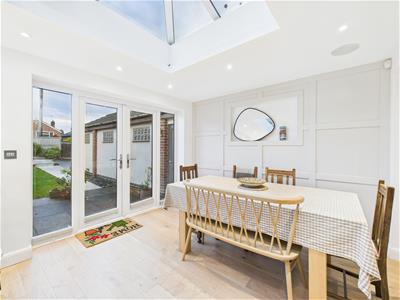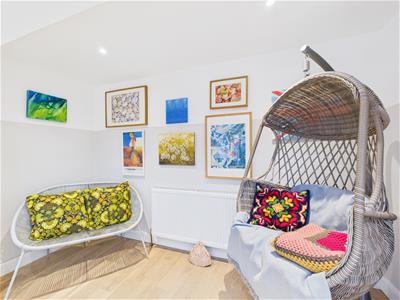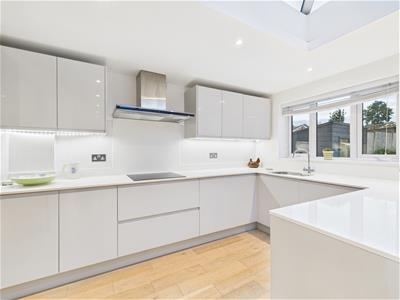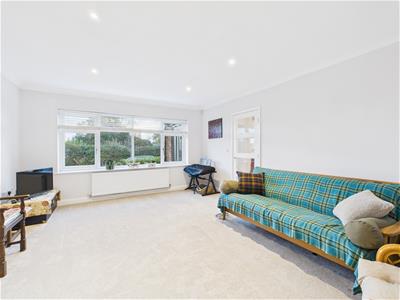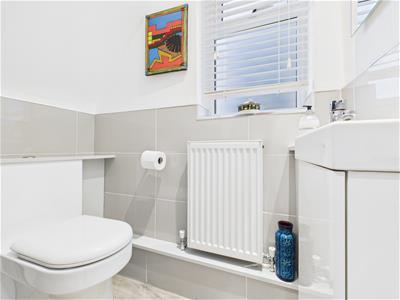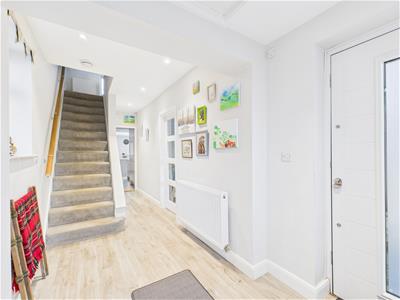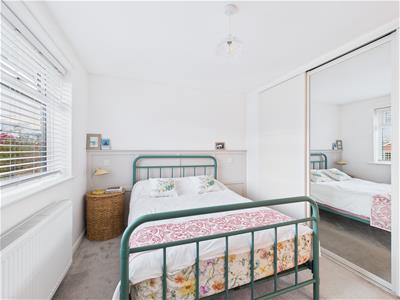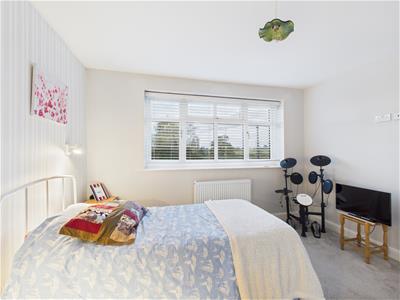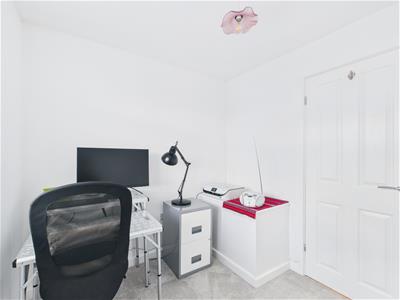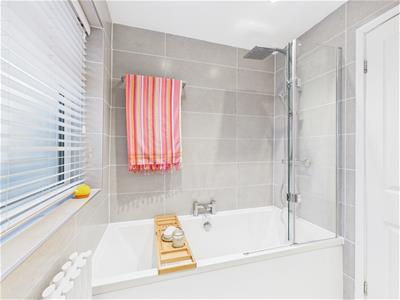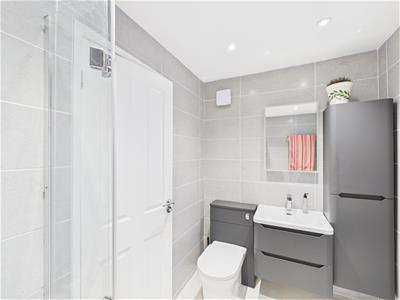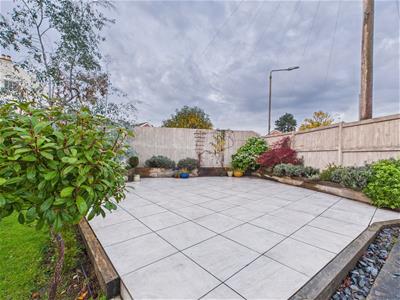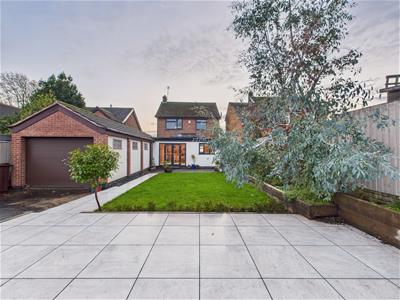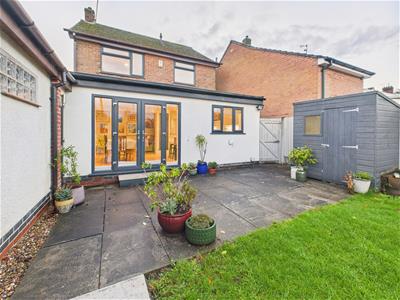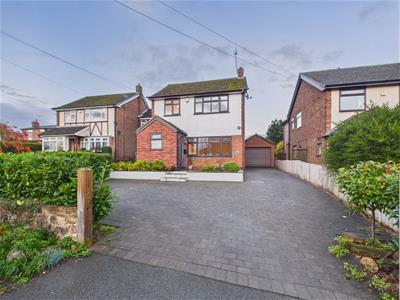
Fletcher and Company (Smartmove Derbyshire Ltd T/A)
15 Melbourne Court,
Millennium Way,
Pride Park
Derby
DE24 8LZ
Bakehouse Lane, Ockbrook, Derby
Offers Around £495,000
3 Bedroom House - Detached
- Highly Appealing, Extended Detached Home in Ockbrook Village
- Close to Cricket Grounds - Far-Reaching Views
- Sought After Position in Ockbrook with Delightful Countryside Walks
- Entrance Hall & Cloakroom/WC
- Spacious Lounge
- Extended Living Kitchen/Dining/Family Room
- Three Bedrooms & Family Bathroom
- Landscaped Gardens
- Block Paved Driveway for Several Cars ( Front & Rear Driveway )
- Two Garages/Workshop
A highly appealing extended detached home located close to local cricket grounds, this residence is surrounded by picturesque countryside, offering far-reaching views and scenic walks.
The heart of the home is undoubtedly the extended living kitchen/dining/family room, which creates a warm and welcoming atmosphere.. This open-plan area is designed to cater to modern living, allowing for seamless interaction between cooking, dining, and leisure activities.
Outside, the home benefits from both front and rear driveways, providing easy access and ample parking. Additionally, the presence of two garages or workshops offers excellent potential for storage or hobbies, making this property a versatile choice for those with varied interests.
The Location
Ockbrook is a very sought after village location situated some four miles east of Derby City centre and benefits from a reputable primary school, Post Office, cricket ground and various charming inns, wine bars and The Apple Tree gift shop and tearoom. It is well placed for the A52 leading to the M1 motorway, Derby, Nottingham, Leicester and East Midlands Airport. The nearby open countryside offers some delightful scenery and country walks.
Accommodation
Ground Floor
Entrance Hall
6.15 x 1.77 (20'2" x 5'9")With study area with entrance door, tiled effect flooring, radiator, spotlights to ceiling, two double glazed windows, staircase leading to first floor with hand rail and smoke alarm.
Cloakroom
1.50 x 0.84 (4'11" x 2'9")With low level WC, fitted wash basin with chrome fittings with fitted base cupboard underneath, matching tiled effect flooring, radiator, tile splashbacks, extractor fan, spotlights to ceiling, double glazed window with fitted blind and internal panelled door with chrome fittings.
Lounge
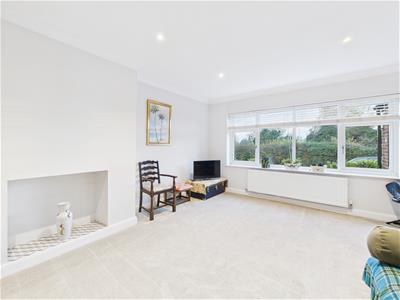 5.34 x 4.06 (17'6" x 13'3")With chimney breast with fireplace alcove, radiator, coving to ceiling, spotlights to ceiling, private aspect to front, large double glazed window with fitted blind and internal glazed door with chrome fittings.
5.34 x 4.06 (17'6" x 13'3")With chimney breast with fireplace alcove, radiator, coving to ceiling, spotlights to ceiling, private aspect to front, large double glazed window with fitted blind and internal glazed door with chrome fittings.
Living Kitchen/Dining/Family Room
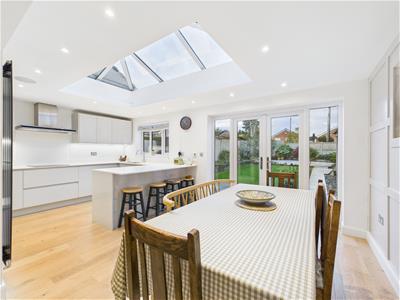 5.71 x 4.61 (18'8" x 15'1")
5.71 x 4.61 (18'8" x 15'1")
Family Area
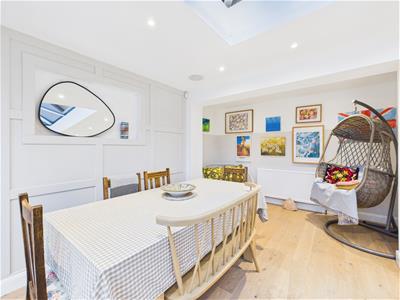 With radiator, spotlights to ceiling, wood flooring and open space leading into dining and kitchen areas.
With radiator, spotlights to ceiling, wood flooring and open space leading into dining and kitchen areas.
Dining Area
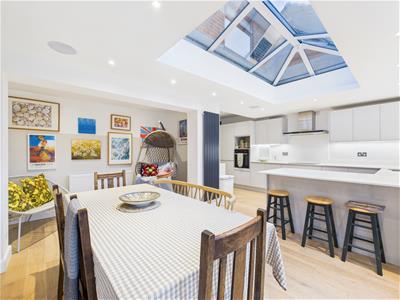 With wood flooring, feature double glazed lantern style window, spotlights to ceiling, built-in ceiling speakers, panelling to wall with TV alcove space, open space leading to family area and kitchen area and double glazed French doors opening onto garden.
With wood flooring, feature double glazed lantern style window, spotlights to ceiling, built-in ceiling speakers, panelling to wall with TV alcove space, open space leading to family area and kitchen area and double glazed French doors opening onto garden.
Kitchen Area
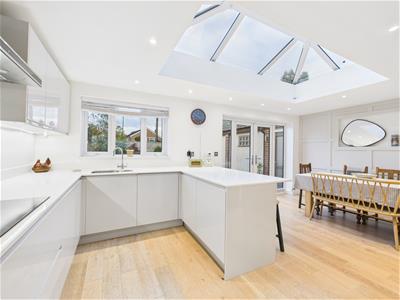 With one and a half stainless steel sink unit with mixer tap, wall and base fitted units with attractive matching workshops, built-in four ring induction hob with stainless steel extractor hood over, built-in electric fan assisted oven, microwave alcove space, concealed space for washing machine and tumble dryer, integrated dishwasher, continuation of the matching worktops forming a useful breakfast bar area, matching tiled effect flooring, radiator, spotlights to ceiling, feature double glazed lantern style window, double glazed window with fitted blind overlooking rear garden, concealed worktop lights, wood flooring, integrated large fridge, integrated large freezer and glazed internal door with chrome fittings.
With one and a half stainless steel sink unit with mixer tap, wall and base fitted units with attractive matching workshops, built-in four ring induction hob with stainless steel extractor hood over, built-in electric fan assisted oven, microwave alcove space, concealed space for washing machine and tumble dryer, integrated dishwasher, continuation of the matching worktops forming a useful breakfast bar area, matching tiled effect flooring, radiator, spotlights to ceiling, feature double glazed lantern style window, double glazed window with fitted blind overlooking rear garden, concealed worktop lights, wood flooring, integrated large fridge, integrated large freezer and glazed internal door with chrome fittings.
First Floor Landing
2.54 x 1.76 (8'3" x 5'9")With built-in cupboard housing the central heating boiler, radiator, spotlights to ceiling, smoke alarm, access to roof space and double glazed window to side with fitted blind.
Bedroom One
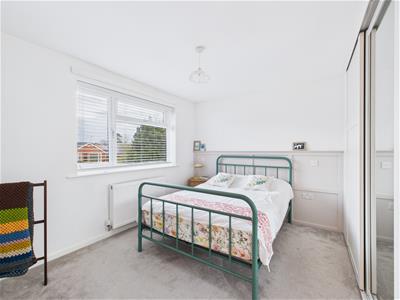 3.48 x 2.72 (11'5" x 8'11")With built-in wardrobes, panelling to wall, radiator, double glazed window with fitted blind with aspect to rear and internal panelled door with chrome fittings.
3.48 x 2.72 (11'5" x 8'11")With built-in wardrobes, panelling to wall, radiator, double glazed window with fitted blind with aspect to rear and internal panelled door with chrome fittings.
Bedroom Two
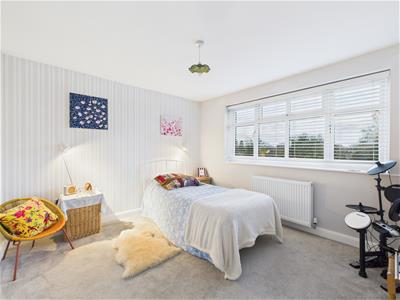 3.52 x 3.22 (11'6" x 10'6")With feature wallpaper wall, radiator, private aspect to front with countryside views, large double glazed window with fitted blind and internal panelled door with chrome fittings.
3.52 x 3.22 (11'6" x 10'6")With feature wallpaper wall, radiator, private aspect to front with countryside views, large double glazed window with fitted blind and internal panelled door with chrome fittings.
Bedroom Three
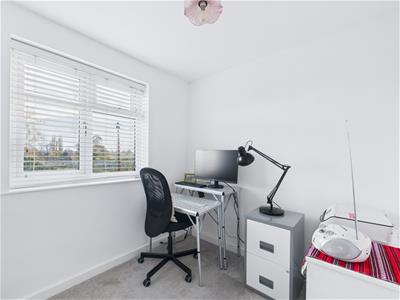 2.40 x 2.30 (7'10" x 7'6")With radiator, private aspect to front with countryside views, double glazed window with fitted blind to front and internal door with chrome fittings.
2.40 x 2.30 (7'10" x 7'6")With radiator, private aspect to front with countryside views, double glazed window with fitted blind to front and internal door with chrome fittings.
Family Bathroom
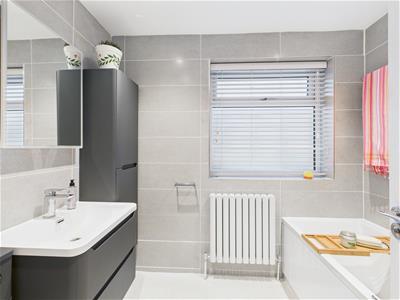 2.40 x 1.71 (7'10" x 5'7")With bath with chrome fittings with chrome shower over with shower screen door, fitted wash basin with chrome fittings and fitted base cupboard underneath, low level WC, fully tiled walls, spotlights to ceiling, radiator, extractor fan, double glazed window to rear with fitted blind and internal panelled door with chrome fittings.
2.40 x 1.71 (7'10" x 5'7")With bath with chrome fittings with chrome shower over with shower screen door, fitted wash basin with chrome fittings and fitted base cupboard underneath, low level WC, fully tiled walls, spotlights to ceiling, radiator, extractor fan, double glazed window to rear with fitted blind and internal panelled door with chrome fittings.
Front Garden
The property is nicely set back from the pavement edge and incorporates a block paved driveway providing car standing spaces and complemented by raised Indian stone paving with inset borders and Laurel hedgerow.
Rear Garden
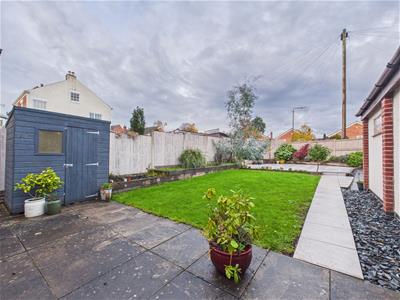 To the rear of the property is a generous sized garden laid to lawn with inset beds with sleepers and spacious patio/terrace area providing a pleasant sitting out and entertaining space and enclosed by fencing.
To the rear of the property is a generous sized garden laid to lawn with inset beds with sleepers and spacious patio/terrace area providing a pleasant sitting out and entertaining space and enclosed by fencing.
Front Driveway
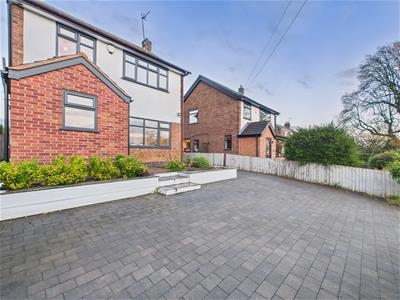 A block paved driveway provides car standing spaces for several cars and leads to an extended, generous sized garage/workshop.
A block paved driveway provides car standing spaces for several cars and leads to an extended, generous sized garage/workshop.
Garage One
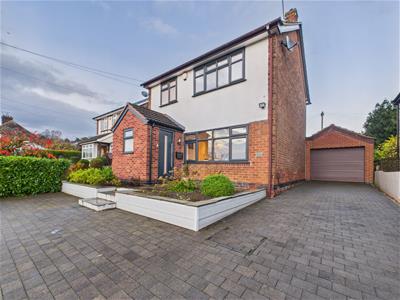 6.32 x 3.08 (20'8" x 10'1")With concrete floor, power, lighting, roll up door, side personnel door, and integral door giving access to garage two.
6.32 x 3.08 (20'8" x 10'1")With concrete floor, power, lighting, roll up door, side personnel door, and integral door giving access to garage two.
Garage Two
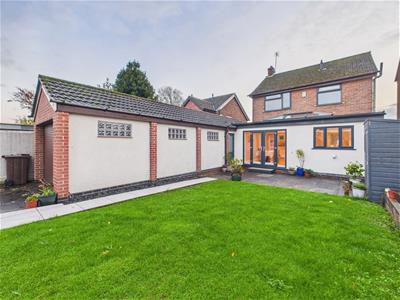 5.30 x 3.08 (17'4" x 10'1")With concrete floor, power, lighting and roll up door.
5.30 x 3.08 (17'4" x 10'1")With concrete floor, power, lighting and roll up door.
Rear Driveway
The property benefits from a rear access drive with gates and provides further car standing space and also gives access to the two garages/workshop.
Council Tax Band - E
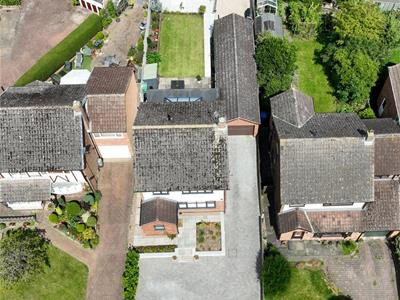 Erewash
Erewash
Energy Efficiency and Environmental Impact
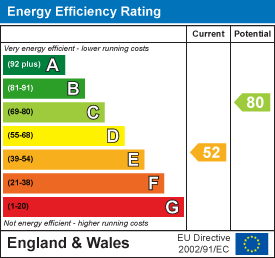
Although these particulars are thought to be materially correct their accuracy cannot be guaranteed and they do not form part of any contract.
Property data and search facilities supplied by www.vebra.com
