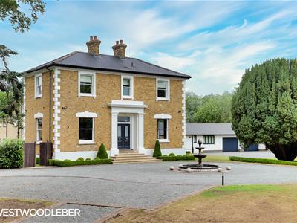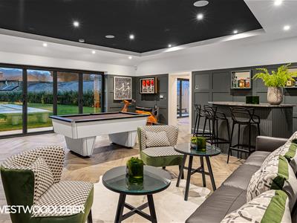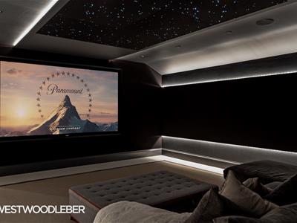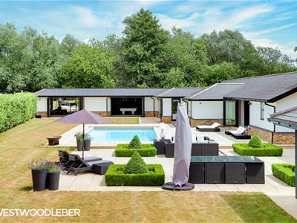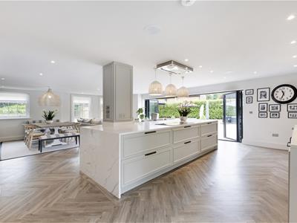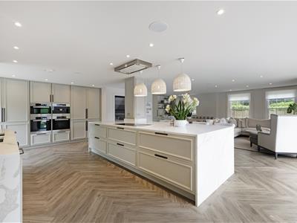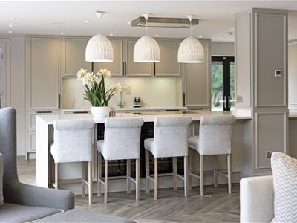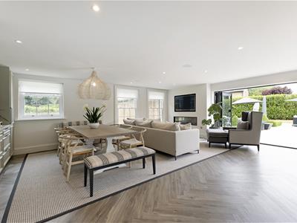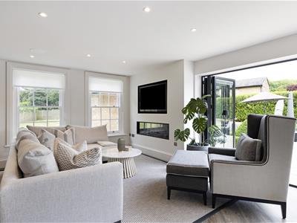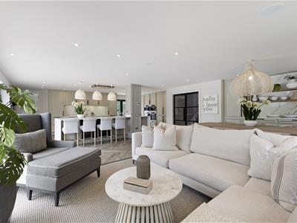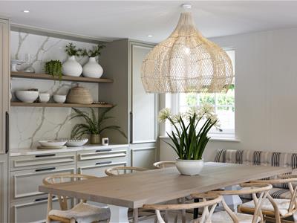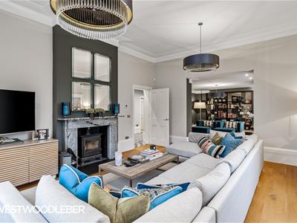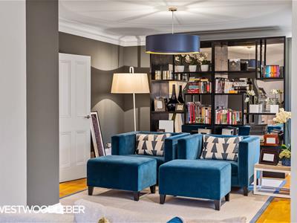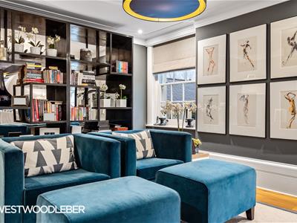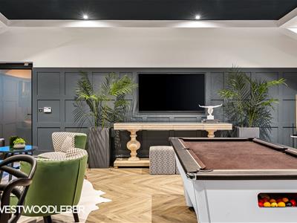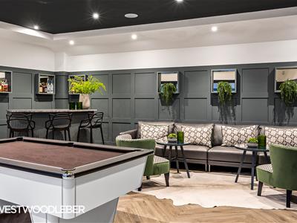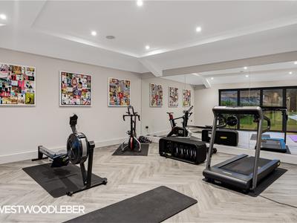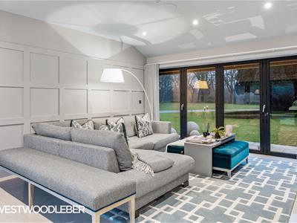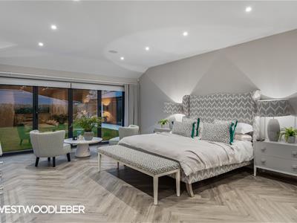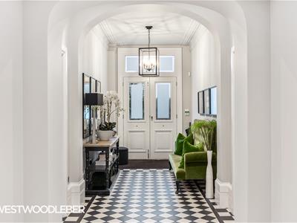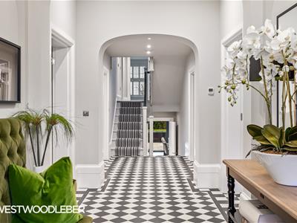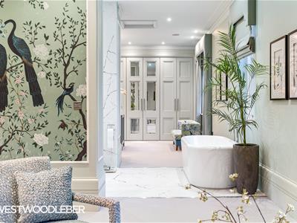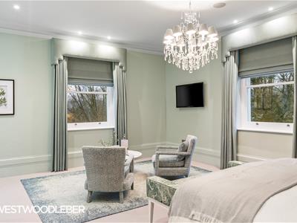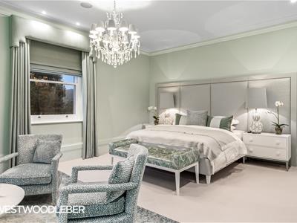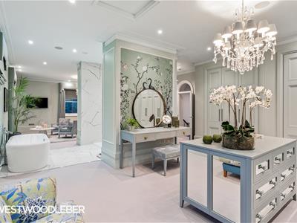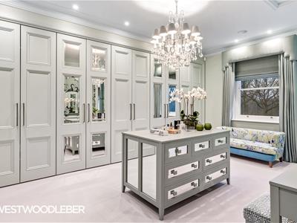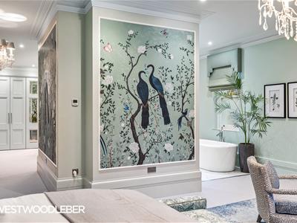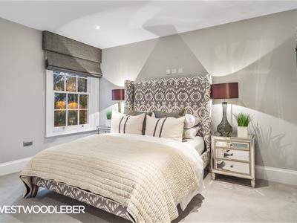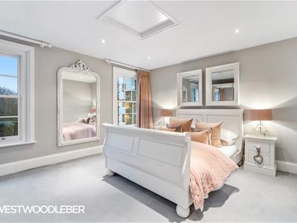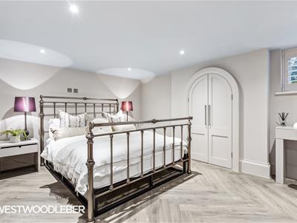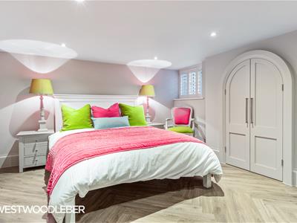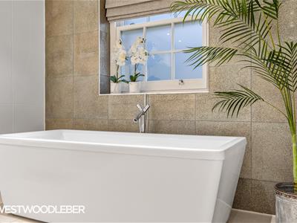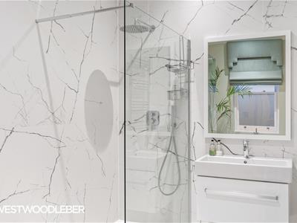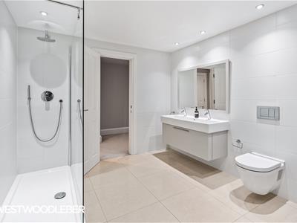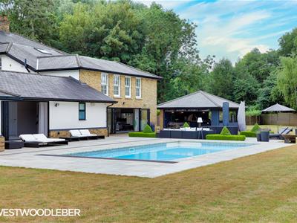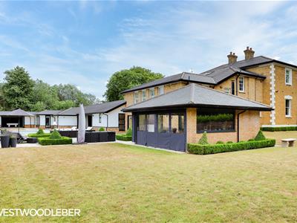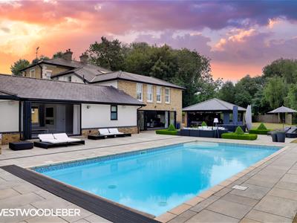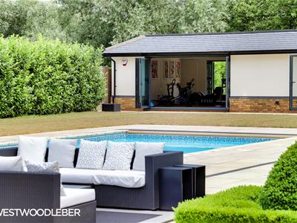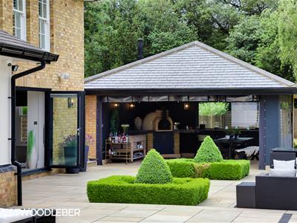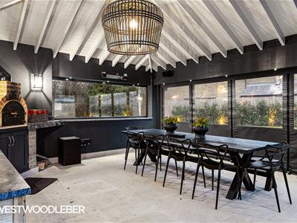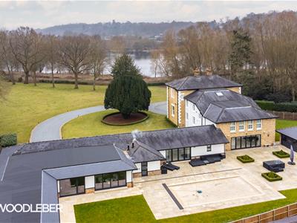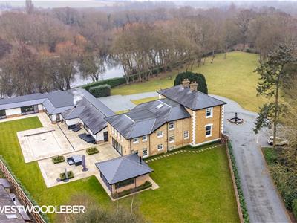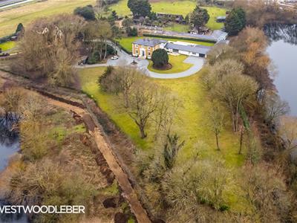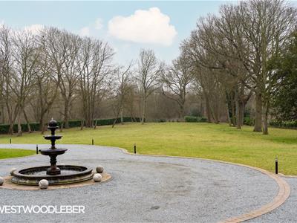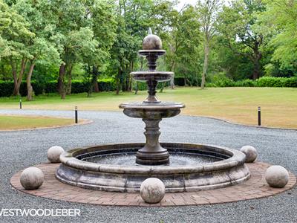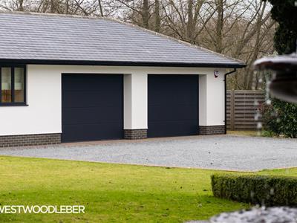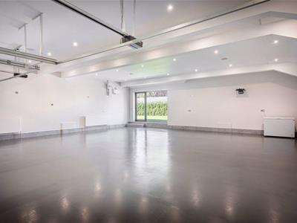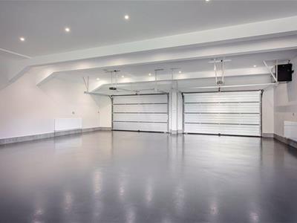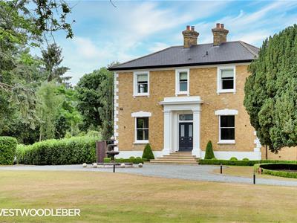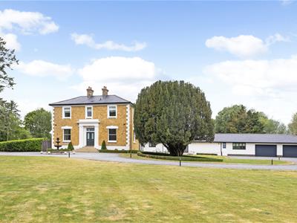
Westwood Leber
Email: hello@westwoodleber.co.uk
8 The Pavillion
High Street
Hoddesden
Hertfordshire
EN11 8UD
Great Amwell, Hertfordshire
Guide price £5,000,000
7 Bedroom House - Detached
- Over 8,000 sq ft of exceptional, remodelled contemporary living space
- Set within approximately three acres of landscaped gardens and parkland
- Panoramic lake views and beautifully designed private grounds
- Heated outdoor swimming pool with Coverstar automatic pool cover
- Bespoke vaulted outdoor kitchen with built-in pizza oven and entertaining area
- Sweeping carriage driveway with central fountain and six-car garage
- Stunning kitchen/family room with bi-fold doors opening to the terrace
- Principal suite with luxury bathroom, dressing room, and lake views
- Gym, games room/bar, and cinema room — perfect for family living and entertaining
- Located in Great Amwell, close to Hertford and Ware, with excellent commuter links and renowned local schools
Westwood Leber are delighted to bring to the market Thrifts House, an exceptional contemporary country residence set within three acres of stunning grounds in the sought-after village of Great Amwell. Remodelled and extended to the highest standard, this remarkable home offers over 8,000 sq ft of beautifully designed accommodation combining timeless elegance with modern sophistication.
A sweeping carriage driveway with a central fountain leads to a substantial six-car garage with high ceilings and premium motorised doors. Inside, a grand entrance hallway opens to a range of reception rooms including a dining room, sitting room, lounge, and study. The heart of the home is the magnificent kitchen/family room with bi-fold doors leading onto the terrace and landscaped gardens. A charming morning room flows into the bespoke cinema room, while the east wing offers a luxurious gym and games room/bar that can be adapted into a self-contained annexe. Upstairs, the principal suite enjoys a luxury bathroom, large dressing room, and far-reaching views over the parkland and lake. Three further bedrooms and elegant bathrooms complete the first floor, with two additional bedrooms on the lower ground level.
The external entertaining space is truly outstanding, featuring a heated swimming pool with automatic cover, and a bespoke vaulted outdoor kitchen with pizza oven. The beautifully landscaped gardens combine parkland, lake views, and modern family space, creating the ultimate setting for entertaining year-round.
Located close to Hertford and Ware, with excellent road and rail links to London and a choice of renowned schools, Thrifts House represents a rare opportunity to acquire one of Hertfordshire’s finest country homes — a property that must be seen to be truly appreciated. Viewings are strictly by appointment only.
Thrifts House
Upon entry, the entrance hallway immediately boasts a wealth of charming features leading to the versatile reception rooms, including dining room, sitting room, lounge and study. As you lead through the hallway, the accommodation steps down to the stunning kitchen/family room with bi-fold doors leading seamlessly onto the terrace and outdoor entertaining areas. The morning room with dual aspect bi-fold doors is a beautiful feature of the ground floor accommodation creating a warm snug room which then leads onto the bespoke cinema room. To the east side of the ground floor, the accommodation, provides a luxurious gym and games room/bar complete with its own bathroom which has been designed to be transformed into a self contained annexe with its own entrance should you wish too. The formal living space on the ground floor is completed with a utility room, cloakroom and further bedroom with en-suite.
The first floor comprises of four bedrooms, the principal suite has a luxury bathroom with large dressing room and views over the parkland and lake. Bedroom two also has the benefit of an ensuite and walk in wardrobe, the two further bedrooms and bathrooms are all a generous size and immaculately presented. Bedroom six and seven are on the lower ground floor.
Outside Thrifts House
Externally the entertaining space outside is truly fabulous. These three acre grounds combine traditional Parkland with panoramic lake views and private modern landscaped family garden space. This sociable space includes an outdoor heated swimming pool with Coverstar automatic pool cover, positioned next to a detached bespoke outbuilding which incorporates an outdoor kitchen with vaulted ceiling and built in pizza oven. This outdoor space is lead to from all parts of the house helping to create the ultimate entertainment area, perfect for social events come summer or winter.
Access to Thrifts House is approached via a carriage driveway which sweeps up to the front and around the central fountain, leading to a large garage that can house at least six cars and has been designed with very high ceilings and top of the range motorised door shutters.
Location
Thrift House is situated within the popular village of Great Amwell which provides excellent road access to the market towns of Hertford (2.5 miles) and Ware (1.5 miles), both offering extensive shopping and leisure facilities. Railway stations are available at the nearby village of St Margarets and Ware with regular commuter services to London's Liverpool Street. The A10 provides access to London and the M25 to the South. There is a fantastic selection of highly regarded schools in the district, including Haileybury College, St Edmunds College and Heath Mount to name a few.
Energy Efficiency and Environmental Impact

Although these particulars are thought to be materially correct their accuracy cannot be guaranteed and they do not form part of any contract.
Property data and search facilities supplied by www.vebra.com
