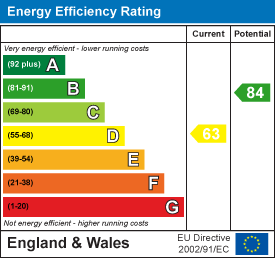.png)
Davies Properties
42 North Street
Keighley
West Yorkshire
BD21 3SE
Prospect Mount, Keighley, BD22 6LR
Per Calendar Month £925 p.c.m. To Let
3 Bedroom House - Semi-Detached
- Three bedroom property;
- Refurbished throughout in recent years;
- Modern fitted kitchen;
- Tastefully decorated throughout;
- Gas central heating & uPVC double glazing;
- Ground floor bathroom;
- Sought after residential location;
- Ideal family home;
- Close to local schools;
- One bedroom is situated on the ground floor;
We are delighted to present this modern three-bedroom family home, situated in a highly sought-after residential neighbourhood. Having undergone a comprehensive refurbishment in recent years, the property remains stylish and contemporary throughout, featuring a modern kitchen, quality carpets, and tasteful décor. Ideally suited to a young family, it benefits from close proximity to local schools and convenient access to a main bus route connecting to the town centre. An energy-efficient boiler ensures warmth and comfort during the winter months.
The ground floor offers a welcoming lounge, a modern kitchen, a bedroom, and a white three-piece bathroom suite. Upstairs, there are two further well-proportioned bedrooms. The home also benefits from double glazing and efficient gas central heating for added comfort and energy savings.
Externally, the property provides a driveway with ample parking leading to a single garage. The front garden is low-maintenance with mature shrubs, while the rear garden features a patio area, a well-kept lawn, and established planting. This attractive and well-maintained home is ready to offer comfort and convenience to its next occupants.
GROUND FLOOR
Entrance Hall
With a uPVC double glazed entrance door leading into a porch area and a wooden/glazed Georgian style entrance door providing access into the hallway. With a central heating radiator and stairs leading off to the first floor.
Lounge
5.11m x 3.30m (16'09" x 10'10")With a full height uPVC double glazed window to the front elevation and a central heating radiator.
Kitchen
3.89m x 2.69m (12'09" x 8'10")A modern fitted kitchen with a range of matching wall and base units with work-surfaces over and matching up-stands. Also having a uPVC double glazed window to the front elevation, one and a half bowl stainless steel sink, integrated electric over with induction hob and extractor hood over. Integrated fridge/freezer, plumbing for a washing machine and a central heating radiator.
Bedroom Three
3.51m x3.35m (11'06" x11'00")With a uPVC double glazed window and door to the rear elevation and a central heating radiator.
Bathroom
1.78m x 1.63m (5'10" x 5'04")With a white three-piece suite comprising of panelled bath with shower over, pedestal hand wash basin and W/C. Chrome heated towel rail and uPVC double glazed window to the side elevation.
Storage Room
1.75m x 0.64m (5'09" x 2'01")A useful storage area with a wood-framed single glazed window to the rear elevation.
FIRST FLOOR
Landing
With a uPVC double glazed window to the side elevation on the half-landing
Bedroom One
4.88m x 3.35m (16'00" x 11'00")With a uPVC double glazed window to the front elevation and a central heating radiator.
Bedroom Two
3.89m x 2.69m (12'09" x 8'10")With a uPVC double glazed window to the front elevation, central heating radiator and combi boiler concealed in a cupboard.
EXTERIOR
Driveway providing ample parking for several vehicles, leading to a single garage. There is a low-maintenance garden to the front elevation with mature shrubs and to the rear is a patio style garden with lawned area beyond.
OTHER INFORMATION
~ Council Tax Band 'C'
~ Bond: £1,067
~ Small pets considered on a case by case basis, subject to an increased rent of £950 PCM
Energy Efficiency and Environmental Impact

Although these particulars are thought to be materially correct their accuracy cannot be guaranteed and they do not form part of any contract.
Property data and search facilities supplied by www.vebra.com








