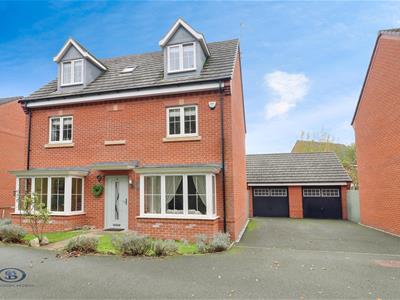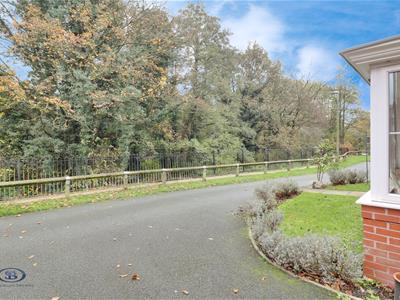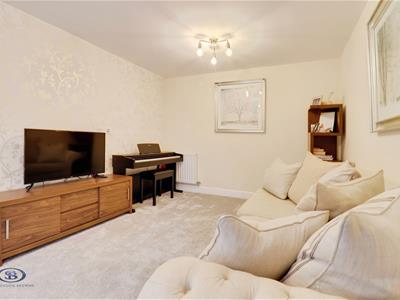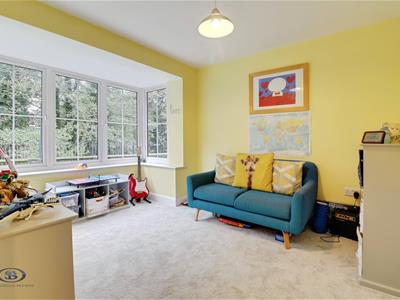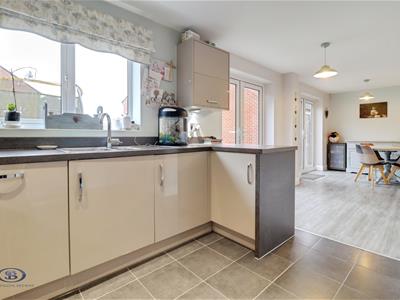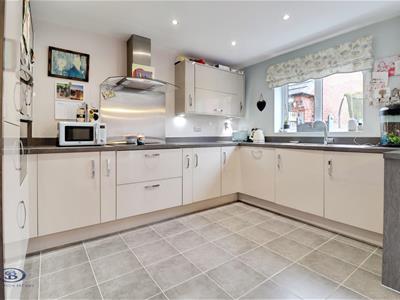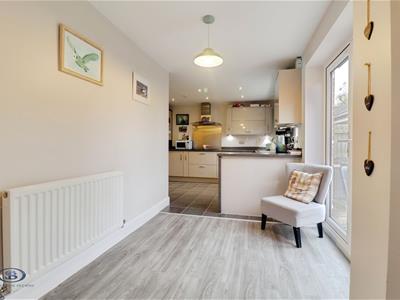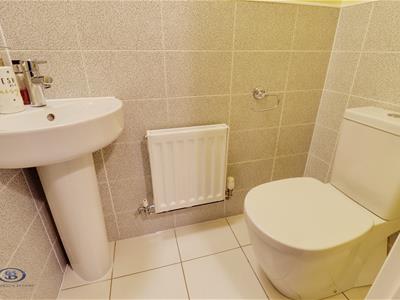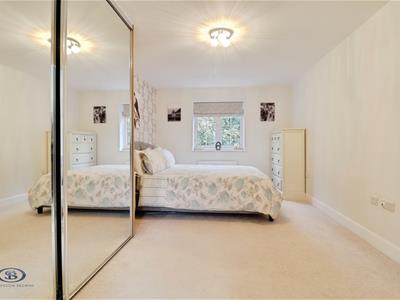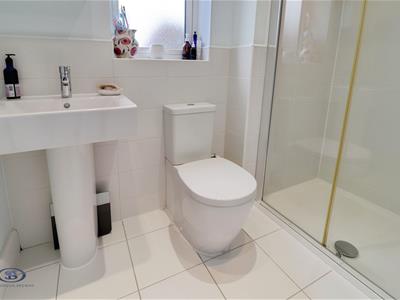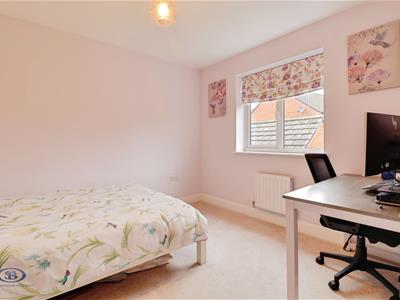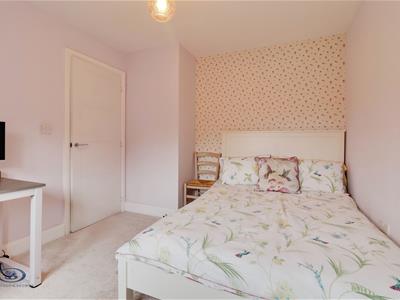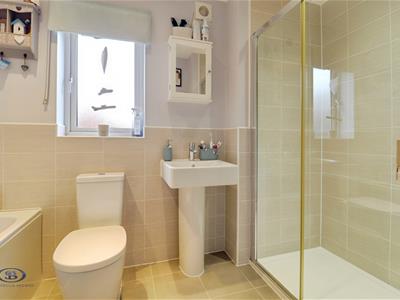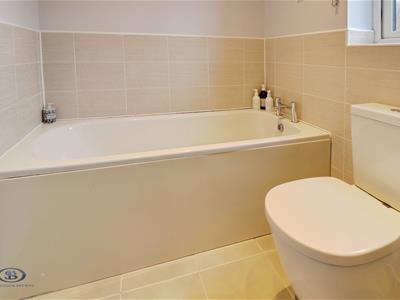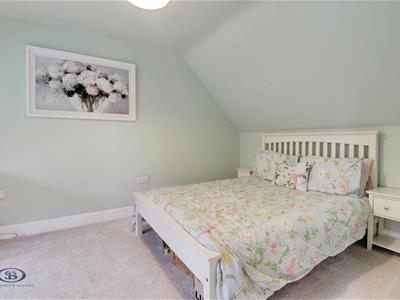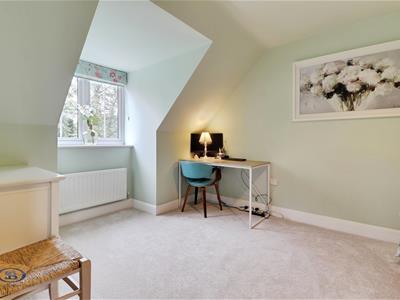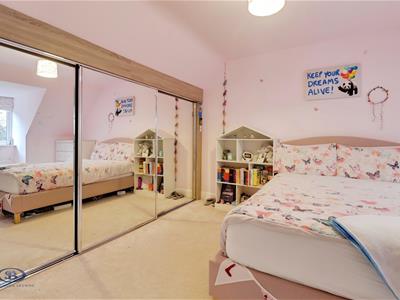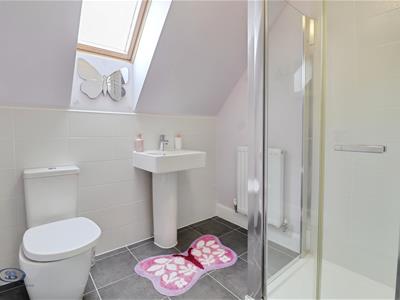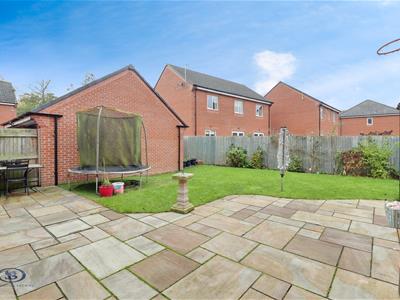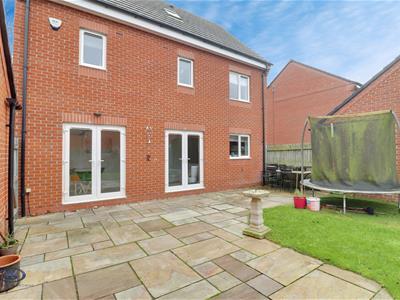
13 Crewe Road, Alsager
Stoke On Trent
Staffordshire
ST7 2EW
Goss Place, Alsager
£500,000
5 Bedroom House - Detached
OVERLOOKING WOODLAND - DOUBLE GARAGE - SUBSTANTIAL FIVE BEDROOM FAMLY HOME - Goss Place is a welcoming, incredibly spacious family home on a popular estate within central Alsager, close to many local amenities the town has to offer, as well as the brilliant, well regarded primary and secondary schools. The property has been well maintained by it's current owners since construction approximately 10 years ago by Miller Homes.
A pleasant hallway giving access to the impressive lounge, enjoying a bay window to the front, a second reception room and downstairs WC. The fully fitted kitchen possesses a range of wall and base units, having a spacious dining/sitting area. To the first floor, you will find the incredible principal bedroom having fitted wardrobe and en-suite shower room, two further double bedrooms and the family bathroom. To the second floor, there are two further double bedrooms, one having fitted wardrobes, and a shower room.
The property hosts an appealing frontage with driveway providing parking for numerous vehicles and a detached double garage. The rear garden is low maintenance being mainly laid to lawn with a paved patio area providing ample space for garden furniture and outside entertaining.
Goss Place will not be around for long, to avoid missing out, call Stephenson Browne today to arrange a viewing!
Entrance Hall
Composite entrance door having double glazed frosted insets. Single panel radiator. Stairs to the first floor. Understairs storage cupboard.
Lounge
4.29 x 3.13 (14'0" x 10'3")Two single panel radiators. Double glazed window to the front elevation.
Snug
3.64 x 2.87 (11'11" x 9'4")Single panel radiator. Double glazed window to the front elevation.
Kitchen Diner/Family Room
8.36 x 3.72 (27'5" x 12'2")A range of wall, base and drawer units having work surfaces over incorporating a stainless steel 1.5 bowl sink unit with drainer and mixer tap. Integrated fridge freezer. Integrated oven, electric hob and extractor canopy over. Integrated dishwasher. Two pairs of French doors opening to the rear garden. Single panel radiator.
Downstairs WC
Two piece suite comprising a low level WC and a pedestal wash hand basin with mixer tap. Single panel radiator. Half tiled walls.
First Floor Landing
Doors to all rooms. Storage cupboard housing the hot water cylinder.
Principal Bedroom
4.77 x 3.13 (15'7" x 10'3")Fitted wardrobes having hanging rail and shelving. Single panel radiator. Double glazed window to the front elevation. Door into:-
En-Suite
2.24 x 1.70 (7'4" x 5'6")Three piece suite comprising a low level WC with push button flush, pedestal wash hand basin with mixer tap and a shower cubicle with shower over. Single panel radiator. Partly tiled walls. Double glazed frosted window to the rear elevation.
Bedroom Four
3.30 x 2.87 (10'9" x 9'4")Single panel radiator. Double glazed window to the rear elevation.
Bedroom Five
2.87 x 2.68 (9'4" x 8'9")Fitted wardrobes having hanging rail and shelving. Single panel radiator. Double glazed window to the front elevation.
Family Bathroom
3.06 x 1.70 (10'0" x 5'6")Four piece suite comprising a low level WC with push button flush, pedestal wash hand basin with mixer tap, a panelled bath with mixer tap and a shower cubicle with shower over. Single panel radiator. Half tiled walls. Double glazed frosted window to the rear elevation.
Second Floor Landing
Skylight. Loft access point. Doors to all rooms.
Bedroom Two
5.17 x 3.14 (16'11" x 10'3")Fitted wardrobes having hanging rail and shelving. Single panel radiator. Double glazed window to the front elevation.
Bedroom Three
5.17 x 2.88 (16'11" x 9'5")Single panel radiator. Double glazed window to the front elevation.
Shower Room
2.13 x 1.85 (6'11" x 6'0")Three piece suite comprising a low level WC with push button flush, pedestal wash hand basin with mixer tap and a shower cubicle with shower over. Single panel radiator. Partly tiled walls. Skylight.
Externally
The property is approached by a tarmac driveway providing ample off road parking leading to a detached double garage and an access gate opening to the rear garden. Lawned front garden with borders housing shrubs and plants. The rear is mainly laid to lawn with a paved patio area providing ample space for garden furniture. Fenced boundaries.
Double Garage
6.14 x 6.03 (20'1" x 19'9")Two up and over doors to the front. Courtesy door to the side. Power and lighting.
Council Tax Band
The council tax band for this property is F.
NB: Tenure
We have been advised that the property tenure is FREEHOLD, please note, we have been made aware by the sellers that an estate charge is payable to cover maintenance for the new development. This is normal for properties of this age. We would advise confirming with your conveyancer the charges prior to exchange of contracts.
Alsager AML Disclosure
Agents are required by law to conduct Anti-Money Laundering checks on all those buying a property. Stephenson Browne charge £49.99 plus VAT for an AML check per purchase transaction. This is a non-refundable fee. The charges cover the cost of obtaining relevant data, any manual checks that are required, and ongoing monitoring. This fee is payable in advance prior to the issuing of a memorandum of sale on the property you are seeking to buy.
NB: Copyright
The copyright of all details, photographs and floorplans remain the possession of Stephenson Browne.
Energy Efficiency and Environmental Impact
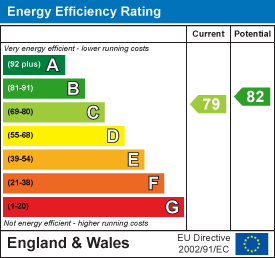
Although these particulars are thought to be materially correct their accuracy cannot be guaranteed and they do not form part of any contract.
Property data and search facilities supplied by www.vebra.com
