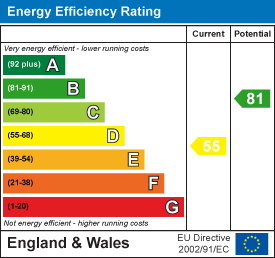
1 Market Place
Ashbourne
DE6 1EU
Mayfield Road, Ashbourne, Derbyshire
£150,000
2 Bedroom House - Terraced
Situated within walking distance of Ashbourne town centre and complete with private off-road parking, this charming two-bedroom home is ideal for first-time buyers or young families looking for a second step on the property ladder. The property offers well-proportioned accommodation throughout, a sunny south-facing courtyard garden, and easy access to local amenities. The town centre is just a two-minute drive away, offering independent shops, cafes, and restaurants, as well as a nearby retail park with an M&S Food store. The Derbyshire Dales, Dovedale, and the Peak District are all within easy reach, while Derby can be reached in under 30 minutes, making this home perfectly placed for both leisure and commuting.
No chain and vacant possession.
Lounge/Diner
A bright, dual-aspect room with windows at each end, the lounge-diner offers a spacious and versatile living area with oak laminate flooring, high ceilings, and classic skirting boards. A wall-mounted gas fire provides a focal point, complemented by alcove shelving and two radiators. There is ample space for a large sofa, dining set, and even a home-working area beneath the open staircase leading to the first floor.
Kitchen
Accessed from the lounge-diner, the kitchen features oak-effect vinyl flooring and a range of fitted base and wall units with tiled splashbacks. Integrated appliances include a three-ring gas hob with extractor hood, electric oven, and stainless-steel sink with mixer tap. A south-facing window brings in plenty of light, and a step down leads to the utility room.
Utility Room
The utility space continues the oak-effect flooring and offers additional worktops and cabinets, with plumbing for both a washing machine and dishwasher. A wall-mounted gas boiler and ceiling light fitting complete the room, while a part-glazed uPVC door provides access to the rear courtyard garden.
Stairs and Landing
Painted wooden stairs with a side banister rise from the lounge to a large, galleried landing. The area includes two ceiling light fittings, a radiator, and access to a partially boarded loft with pull-down ladder. Doors lead to both bedrooms and the bathroom.
Bedroom One
A generous double bedroom with a tall window allowing in plenty of natural light. The room features an ornate fireplace surround with alcoves on either side, providing ideal spaces for wardrobes or storage. The room is carpeted and includes a ceiling light fitting and radiator.
Bedroom Two
A well-proportioned single bedroom that could also serve as a nursery or home office. The room has a wide south-facing window, fitted carpet, high ceiling, and ceiling light fitting.
Bathroom
A spacious and stylish bathroom featuring a bath with mains-fed shower and glass screen, alongside a vanity unit with integrated WC and ceramic sink with chrome mixer tap. The walls are fully tiled in white ceramic, complemented by a black gloss vanity and storage unit. Additional features include a chrome heated towel rail, vinyl flooring, extractor fan, and frosted window.
Courtyard Garden
The south-facing courtyard is accessed via the utility room and offers a private, sunny outdoor space perfect for relaxing or entertaining. There is ample room for a patio set and plants, with a decorative iron gate leading to two parking areas—one directly outside and another communal area accessed via a private drive just a few houses away.
This delightful property combines charm, practicality, and location, making it a superb choice for those seeking convenient modern living close to Ashbourne’s vibrant town centre.
Energy Efficiency and Environmental Impact

Although these particulars are thought to be materially correct their accuracy cannot be guaranteed and they do not form part of any contract.
Property data and search facilities supplied by www.vebra.com














