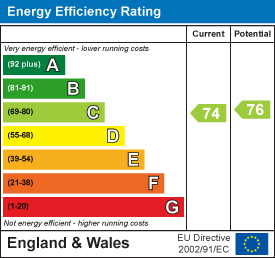SEAVIEW
£410,000
3 Bedroom Bungalow - Detached
- Sought After Coastal Village Location
- Cleverly Extended and Remodeled Interior
- Comfortable 3 Double Bedroom - 1 En Suite Accommodation
- Interesting View of the Sea
- Generous 22'6 Lounge/Diner with Garden Access
- Well Kept , Level Lawned Gardens
- Modern 16'8 Kitchen/Breakfast Room
- Driveway Parking (Garage Converted-see notes)
- Well Placed for Beach, Buses & Local Shop
- Handy Study/Home Office & Driveway Parking
Nestled in the charming coastal village of Seaview, this beautifully extended and remodelled detached bungalow offers a perfect blend of comfort and convenience. Built in the 1970's, the property boasts a prime location, with stunning beaches along the nearby coastline and picturesque countryside to the southerly outskirts of the village.
As you enter, you will gravitate towards the generous lounge/diner that overlooks the well-maintained lawned garden. This inviting space seamlessly connects to the outdoors, allowing you to enjoy delightful views of the sea while entertaining or relaxing.
The bungalow features three well-proportioned double bedrooms, ensuring ample space for family or guests. The principal bedroom is particularly appealing, complete with an en suite shower room for added privacy and convenience.
The kitchen/breakfast room is equipped with an extensive range of units, making it a practical and enjoyable space for culinary pursuits. Additionally, a handy study or home office provides the perfect environment for remote work or study, catering to modern living needs.
With parking available for up to three vehicles, this property is not only functional but also ideally situated within walking distance of local amenities, including the nearby shop and bus route. The local beaches at Seagrove Bay are just a 10 minute walk away, offering a wonderful opportunity for seaside leisure.
This delightful bungalow is a rare find in a sought-after location, making it an ideal choice for those seeking a tranquil coastal lifestyle.
Porch
3.05m x 1.22m (10'0 x 4'0)
Entrance Hall
Access to insulated loft.
Built in Cloaks Cupboard
Built in Linen Cupboard
Lounge/Diner
6.86m x 4.90m (22'6 x 16'1 )
Kitchen/Breakfast Room
5.08m x 3.07m (16'8 x 10'1)Range oven and all built in appliances are included in sale.
Study
2.41m x 1.63m (7'11 x 5'4)Velux window
Principal Bedroom
3.63m x 3.48m (11'11 x 11'5)
En Suite
2.39m x 1.17m (7'10 x 3'10)
Bedroom 2
4.22m x 3.00m (13'10 x 9'10)
Bedroom 3
3.89m x 2.41m (12'9 x 7'11)
Bathroom
2.72m x 1.65m (8'11 x 5'5)
Gardens
The open plan frontage is neatly laid to lawn. A gated side access leads to the rear garden. This is also laid to lawn and framed by its shrub borders and fence boundaries. A raised sun deck sits off the lounge/diner as the perfect spot to overlook the garden and enjoy the view of the sea beyond. A spruce tree stands to one side and the garden shed is tucked away in to the corner. Garden tap. External sockets and lighting.
Driveway
Spaces for 3 vehicles
Converted Garage
The garage has been converted in favour of the study ad the bedroom 3 internally. A small storage space accesses via the garage door still remains.
Solar Panels
The vendor had solar panels installed in January 2023 and they come with a 30 years guarantee. The storage battery comes with an unlimited 10 year warranty. Electric sold back to the grid for 2025 =£462.94. The household enjoys reduced energy bills. The cavity walls have been insulated to help retain heat.
Tenure
Freehold
Council Tax
Band D
Flood Risk
Very Low Risk
Broadband Connectivity
Up to Ultrafast fibre available
Mobile Coverage
Coverage includes EE, Three, O2 & Vodafone.
Construction Types
Brick elevations. Main roof concrete tile. Extension roof flat roof system. Cavity walls.
Services
Unconfirmed gas, electric, water, drainage and broadband. We have certification to confirm an electrical condition report was carried out on 26/1/2024 and gas safety check was carried out on 16/1/2025.
Agents Note
Our particulars are designed to give a fair description of the property, but if there is any point of special importance to you we will be pleased to check the information for you. None of the appliances or services have been tested by us, should you require to have tests carried out, we will be happy to arrange this for you. Current gas safety certificate held dated 16/1/2025 and electric condition report dated 26/1/2024, arranged by the owner. Nothing in these particulars is intended to indicate that any carpets or curtains, furnishings or fittings, electrical goods (whether wired in or not), gas fires or light fitments, or any other fixtures not expressly included, are part of the property offered for sale.
Energy Efficiency and Environmental Impact

Although these particulars are thought to be materially correct their accuracy cannot be guaranteed and they do not form part of any contract.
Property data and search facilities supplied by www.vebra.com



















