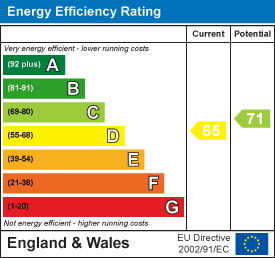
20 Aughton Street
Ormskirk
Lancashire
L39 3BW
County Road, Ormskirk
£285,000 Under Offer
3 Bedroom House - Semi-Detached
A three bedroom extended traditional semi-detached family home which is set in a much sought after location close to a variety of amenities.
Situated upon County Road in Ormskirk, the property is situated within a short drive of Ormskirk Rail and Bus stations, both of which provide direct access into Liverpool City Centre and beyond.
Ormskirk town centre with its wide variety of shops, supermarkets, restaurants, bistros and bars along with its bustling twice weekly markets is also situated close by, as are Ormskirk Hospital, Primary and high schools.
The A59 and nearby M58 both provide excellent transport links, whilst Edge Hill University, Coronation Park, Ormskirk Leisure centre and pool and a wide variety of further amenities are situated locally.
The accommodation which provides a light, spacious and flexible layout briefly comprises; Entrance porch, hallway, wc, lounge, family room & dining area and modern fitted kitchen to the ground floor. To the first floor are three bedrooms and family bathroom suite, whilst to the exterior are extensive private gardens, the rear being particularly impressive in size with large garage with power & light. More than ample off road driveway parking is available to the front.
The property further benefits from the addition of central heating and double glazing throughout.
Please contact us today on 01695 580801 to arrange a convenient time to view.
.
ACCOMMODATION
GROUND FLOOR
PORCH
Double entrance doors provide access into the property.
HALLWAY
Entrance door, under stairs storage cupboard, stairs leading to the first floor, ceiling lighting and access into all ground floor accommodation.
LOUNGE
3.91m x 3.35m (12'10 x 11')Double glazed bay window to the front elevation, feature fire and marble inset fire place, radiator panel, tv point, coved ceiling and ceiling lighting.
FAMILY ROOM
3.48 x 3.45 (11'5" x 11'3")Feature living flame fire with surround, ceiling lighting, laminate flooring, open plan to the dining area and kitchen extension.
DINING AREA
2.75 x 2.67 (9'0" x 8'9")Double glazed windows to the side and rear, radiator panel, laminate flooring, ceiling lighting.
WC/CLOAKS
low level wc, ceiling light & frosted window.
EXTENDED KITCHEN
3.65 x 2.75 (11'11" x 9'0")A light kitchen area which is fitted with a modern and comprehensive range of wall and base units together with contrasting work surfaces and flooring. Integrated hob, oven and extractor hood, sink and drainer unit, plumbing for washing machine, double glazed windows and door, recessed spotlights.
FIRST FLOOR
STAIRS & LANDING
Stairs lead to the landing area which in turn provides access to all first floor accommodation.
BEDROOM 1
4.09m x 3.40m (13'5 x 11'2)Double glazed bay window to the front elevation, radiator panel & ceiling lighting. A range of modern fitted wardrobes.
BEDROOM 2
3.45m x 3.40m (11'4 x 11'2)Double glazed window to the rear elevation, radiator panel & ceiling lighting.
BEDROOM 3
2.39m x 1.88m (7'10 x 6'2)Double glazed bay window to the front elevation, radiator panel & ceiling lighting.
BATHROOM SUITE
Fitted with a three piece suite comprising; panelled bath, low level wc and wash basin. Tiled walls, double glazed frosted window, ceiling lighting.
EXTERIOR
A large block paved driveway provides off road parking for several vehicles. The front garden area is hedge enclosed with mature tree borders.
The rear gardens are particularly impressively sized, provide excellent private outdoor space and are mainly laid to lawn and fence enclosed. Timber storage shed and greenhouse to the far rear.
GARAGE
The house also benefits from a larger than average garage which is externally rendered, has an up and over door, two windows along with power & light.
MATERIAL INFORMATION
TENURE
FREEHOLD
COUNCIL TAX
West Lancs. Council 2025/26
Band: C
Charge: £2081.33
(WLBC website).
CONSTRUCTION
Standard with a pitched roof. Single storey tiled pitched roof extension to the rear elevation.
MOBILE & BROADBAND
Broadband: Ultrafast - Highest available download speed: 1800 Mbps.Highest available upload speed: 220 Mbps.
Mobile Signal: Good outdoor & in-home.
(ofcom Website).
VIEWING BY APPOINTMENT
Energy Efficiency and Environmental Impact

Although these particulars are thought to be materially correct their accuracy cannot be guaranteed and they do not form part of any contract.
Property data and search facilities supplied by www.vebra.com























