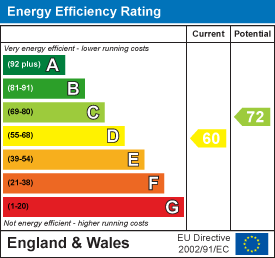
7 Blackburn Road
Accrington
Lancashire
BB5 1HF
Garbett Street, Accrington
£99,950 Sold (STC)
2 Bedroom House - Mid Terrace
- Mid Terrace Property
- Two Bedrooms
- Three Piece Bathroom Suite
- Fitted Kitchen
- Open Plan Living
- Spacious Rear Yard
- On Street Parking
- Tenure Leasehold
- Council Tax Band A
- EPC Rating D
A FANTASTIC FAMILY HOME
Presenting Garbett Street, this charming house offers a delightful blend of modern living and spacious comfort. Spanning three floors, the property features a versatile loft room that can serve as an additional bedroom or a creative space tailored to your needs.
The ground floor boasts two open plan inviting living areas, perfect for both relaxation and entertaining. The modern kitchen is a standout feature, providing ample space for family gatherings and culinary adventures. The large family bathroom is thoughtfully designed, ensuring convenience for all residents.
On the first floor, you will find two generously sized double bedrooms, each offering a peaceful retreat at the end of the day. The property also benefits from a substantial rear yard, ideal for outdoor activities or simply enjoying the fresh air.
Situated in a great town location, this home is conveniently close to local schools and amenities, making it an excellent choice for families and professionals alike. With its blend of space, modern features, and a prime location, this property is a wonderful opportunity for those looking to settle in Accrington.
Ground Floor
Entrance Vestibule
1.24m x 0.94m (4'1 x 3'1)Composite double glazed frosted front door, coving, wood effect flooring and open to hall.
Hall
4.17m x 0.97m (13'8 x 3'2 )Central heating radiator, coving, wood effect flooring, open to reception room two and stairs to first floor.
Reception Room Two
4.60m x 3.56m (15'1 x 11'8)UPVC double glazed window, central heating radiator, coving, dado rail, pendant lighting, part wood panelled elevation, under stairs storage, open to reception room one and open arch to kitchen.
Reception Room One
4.14m x 3.40m (13'7 x 11'2)UPVC double glazed window, coving, dado rail, gas fire and wood effect flooring.
Kitchen
3.61m x 2.51m (11'10 x 8'3)UPVC double glazed window, range of panelled wall and base units with wood effect work surfaces, stainless steel sink and drainer with mixer tap, Belling Country Chef range cooker with eight ring gas hob, integrated extractor hood, space for fridge freezer, plumbing for washing machine, spotlights, tiled effect flooring and hardwood door to rear.
First Floor
Landing
4.70m x 1.78m (15'5 x 5'10)Hardwood single glazed frosted window to bedroom two, coving, doors leading to two bedrooms, bathroom and stairs to second floor.
Bedroom One
4.45m x 4.11m (14'7 x 13'6)UPVC double glazed window, central heating radiator, dado rail, and fitted wardrobes.
Bedroom Two
4.67m x 2.62m (15'4 x 8'7 )UPVC double glazed window, central heating radiator, wood effect flooring and fitted wardrobe.
Bathroom
3.61m x 2.44m (11'10 x 8'0)UPVC double glazed frosted window, central heating radiator, vanity top wash basin with mixer tap, low basin WC, tiled panel bath with mixer tap and rinse head, partially tiled elevations and tiled effect flooring.
Second Floor
Landing
1.60m x 1.04m (5'3 x 3'5)Doors leading to two attic rooms.
Attic Room One
3.20m x 3.00m (10'6 x 9'10)Velux window and central heating radiator.
Attic Room Two
4.01m x 2.74m (13'2 x 9'0)Velux window and central heating radiator.
External
Rear
Enclosed yard with bedding and gate to shared access.
Front
Enclosed forecourt with paving, decking and artificial lawn.
Energy Efficiency and Environmental Impact

Although these particulars are thought to be materially correct their accuracy cannot be guaranteed and they do not form part of any contract.
Property data and search facilities supplied by www.vebra.com





















