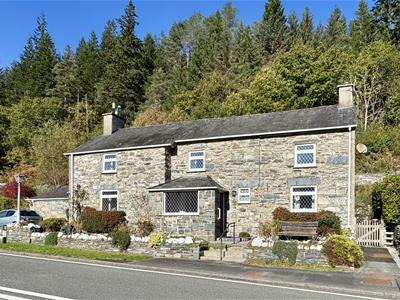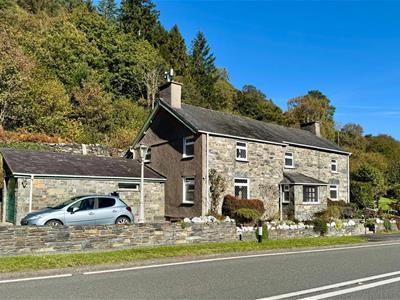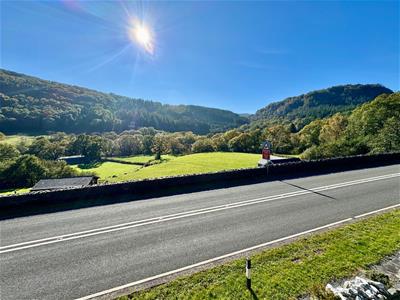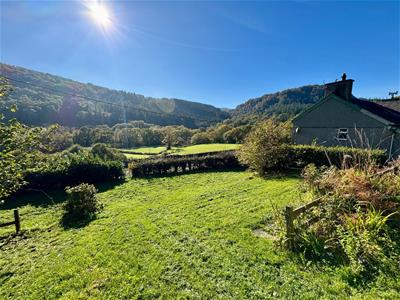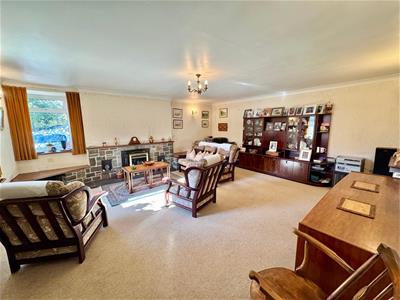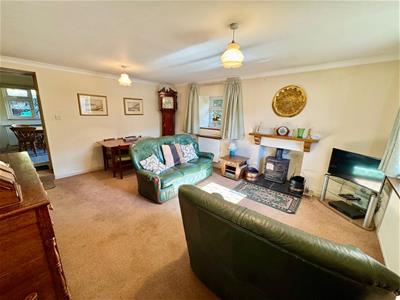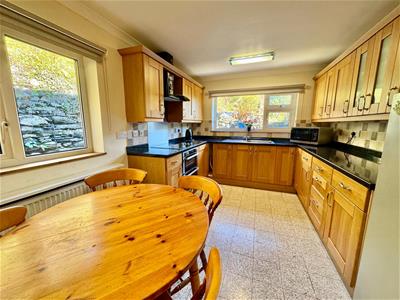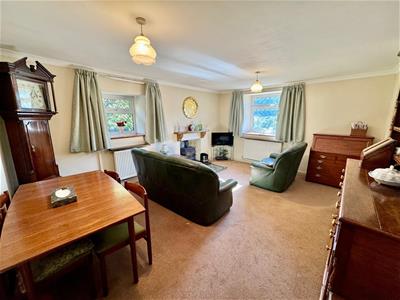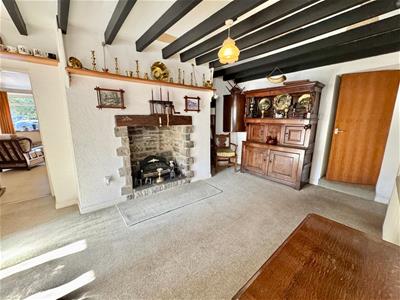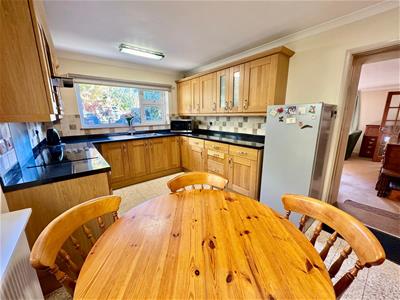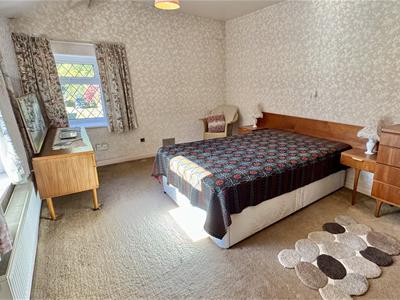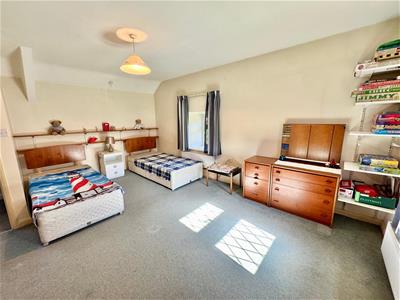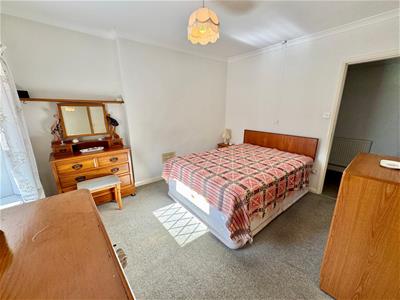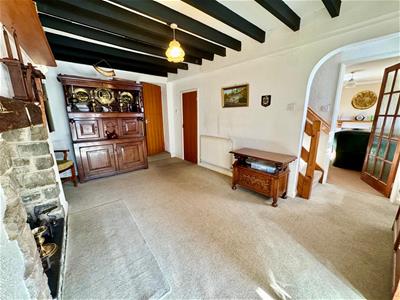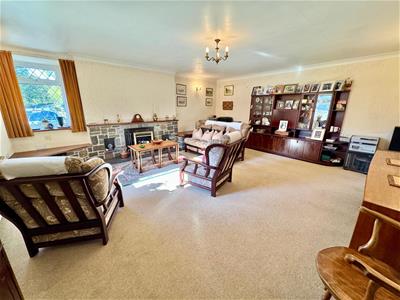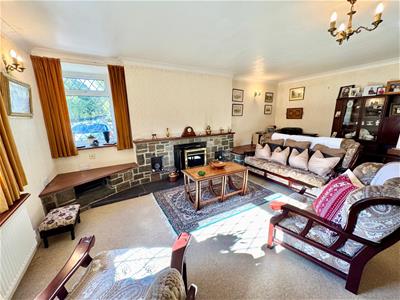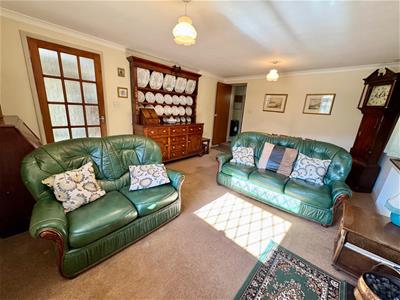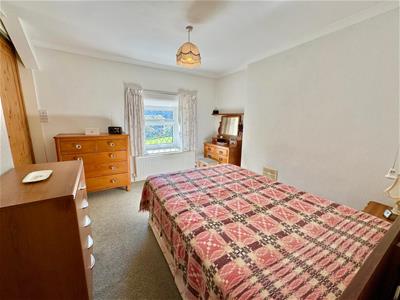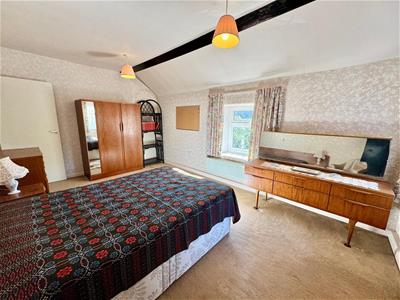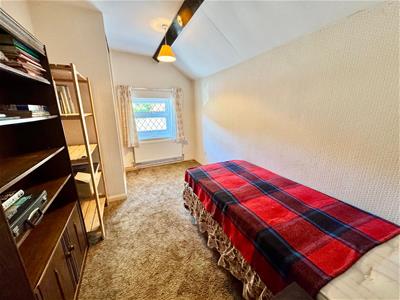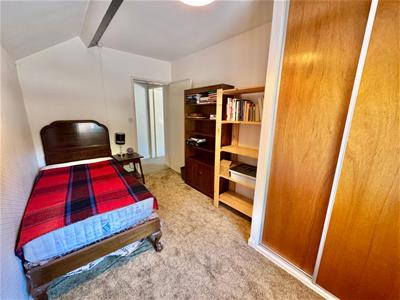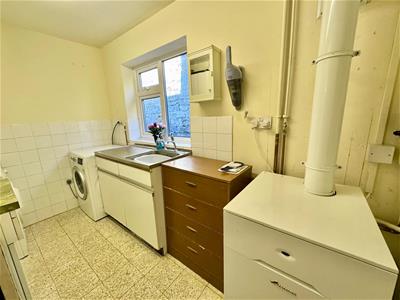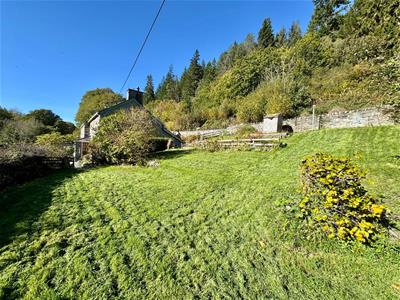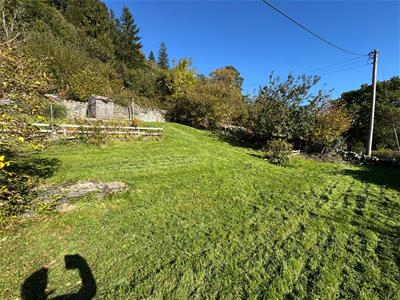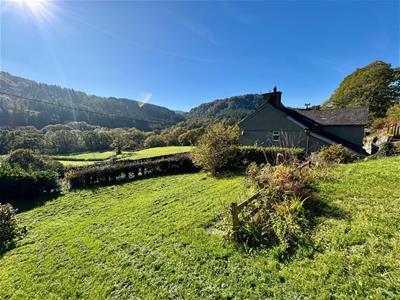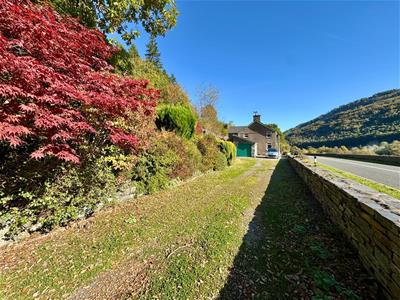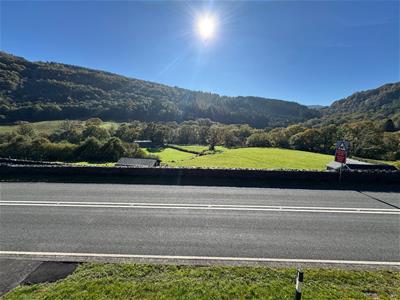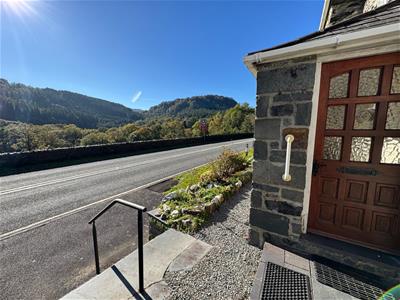
5 Denbigh Street
Llanrwst
Conwy
LL26 0LL
Betws-Y-Coed
£425,000
4 Bedroom House - Detached
A substantial 4-bedroom family home, set in a slightly elevated position within the stunning Lledr Valley. Constructed of traditional stone under a slate roof, this attractive property has been extended over the years to provide spacious and versatile accommodation, whilst retaining much of its original charm.
This charming home has been in the same family ownership for many years and is now offered to the market for the first time in a generation. An ideal opportunity to acquire a spacious traditional property in a sought-after rural setting within the heart of Snowdonia National Park.
The property stands within mature, well-maintained gardens with lawned areas, established borders, and attractive stone boundary walls. Driveway with ample parking and turning space leading to an integral garage and adjoining workshop. To the side is a large garden area enjoying a sunny south-westerly aspect, perfect appreciating the surrounding scenery.
The Accommodation Affords:
Entrance porch leading into a welcoming reception hallway; three well-proportioned reception rooms including a large main lounge with feature stone fireplace, a cosy sitting room with beamed ceiling and open fireplace, and a formal dining room. Well-fitted dining kitchen with a range of fitted units and integrated appliances. Rear hallway with utility and store area.
To the first floor are four good-sized bedrooms and a family bathroom. The rooms are bright and comfortable, many enjoying delightful views over the valley and garden
Oil-fired central heating, uPVC double glazing, integral garage and workshop, driveway parking for several vehicles. Beautiful valley views and access to local countryside walks directly from the doorstep
Front Entrance Porch
Timber and glazed door, tiled floor, uPVC double glazed window overlooking front enjoying views. Timber and glazed door leading through to reception hall.
Reception Hall
4.95m x 3.2m (16'2" x 10'5")Feature recess stone fireplace with timber lintel over, raised hearth, beamed ceiling, radiator, understairs storage cupboard, recess for book shelving, telephone point.
Lounge
5.63m x 4.9m (18'5" x 16'0")Feature stone fireplace surround with side plinths, open grate, slate hearth, coved ceiling, wall lights, radiator, uPVC double glazed window overlooking side and front elevation enjoying views.
Dining / Sitting Room
4.9m x 3.88m (16'0" x 12'8")Feature recess fireplace housing cast iron multi-fuel stove, two double panel radiators, uPVC double glazed window overlooking side and front enjoying views, coved ceiling. Doorway and step leading up to Dining Kitchen.
Dining Kitchen
4.9m x 2.86m (16'0" x 9'4")Fitted range of base and wall cupboards with complimentary worktops, single drainer sink with mixer tap, integrated stainless steel oven, four plate ceramic hob, canopy extractor above. uPVC double glazed window overlooking side, space for fridge/freezer, breakfast area with radiator and uPVC double glazed window overlooking rear, built-in larder cupboard with shelving, tiled floor. Door leading to rear passageway, timber and glaze door leading to outside, cloak hooks.
Utility Room
3.17m x 1.85m (10'4" x 6'0")Single drainer sink, plumbing for automatic washing machine and space for dryer, base and wall cupboards, floor mounted newly fitted Worcester oil central heating boiler. Timber and glazed door from rear passageway leading to store room.
Store Room
1.86m x 2.79m (6'1" x 9'1")Range of shelving, access to roof space, uPVC double glazed window overlooking rear.
Downstairs Cloak Room
Low level w.c. Timber and glazed door leading to garage.
Garage
5.4m x 4.36m (17'8" x 14'3")Up and over door, integral fuel store, door leading to outside rear.
First Floor Landing
Velux style window, radiator. Walk-in airing cupboard with radiator and range of shelving.
Bedroom 1
4.93m x 3.92m (16'2" x 12'10")Twin aspect, uPVC double glazed windows enjoying extensive views, two radiators.
Bedroom 2
3.49m x 3.29m (11'5" x 10'9")uPVC double glazed window overlooking front, built-in wardrobe with sliding doors, coved ceiling, radiator.
Bedroom 3
5.1m x 3.2m (16'8" x 10'5")uPVC double glazed window overlooking side and front elevation enjoying views, radiator.
Bedroom 4
3.94m x 2.38m (12'11" x 7'9")Radiator, uPVC double glazed window and built-in wardrobe with sliding doors.
Bathroom
2.13m x 2.79m (6'11" x 9'1")Three piece suite comprising; shower enclosure, panelled bath, pedestal wash handbasin, wall tiling, radiator, towel rail, shaver point. Separate w.c; low level suite.
Outside
The property stands within it's own plot, has a large gravelled driveway providing ample off-road parking, low level walls, variety of established shrubs and plants, oil tank. Opposite there is a substantial grassed garden, slightly sloping with terrace and a variety of established shrubs and plants. The property commands a slightly elevated position from the road and enjoys a sunny aspect with extensive views across the valley.
Services
Mains water and electricity are connected to the property, septic tank drainage (new septic tank 2025), oil fired central heating (new boiler 2025).
Viewing
By appointment through the agents Iwan M Williams, 5 Denbigh Street, Llanrwst, tel 01492 642551, email enq@iwanmwilliams.co.uk
Proof Of Funds
In order to comply with anti-money laundering regulations, Iwan M Williams Estate Agents require all buyers to provide us with proof of identity and proof of current residential address. The following documents must be presented in all cases: IDENTITY DOCUMENTS: a photographic ID, such as current passport or UK driving licence. EVIDENCE OF ADDRESS: a bank, building society statement, utility bill, credit card bill or any other form of ID, issued within the previous three months, providing evidence of residency as the correspondence address.
Council Tax
Band F.
Old Fish Inn is located within 2 miles of Betws y Coed village on the approach to the Lledr Valley.
Betws y Coed is situated within the Snowdonia National Park, surrounded by woodlands and forest in an area of Outstanding Natural Beauty and where the tributaries of the River Conwy, Llugwy and Lledr meet. The spectacular Swallow Falls and Conwy Falls are nearby
Energy Efficiency and Environmental Impact

Although these particulars are thought to be materially correct their accuracy cannot be guaranteed and they do not form part of any contract.
Property data and search facilities supplied by www.vebra.com
