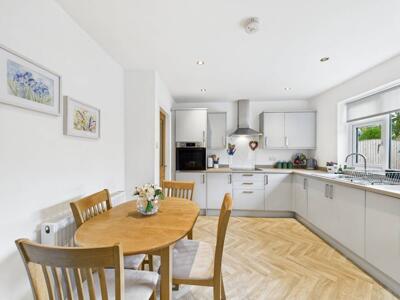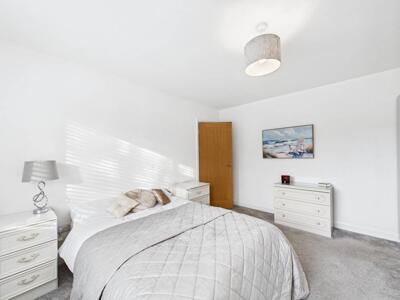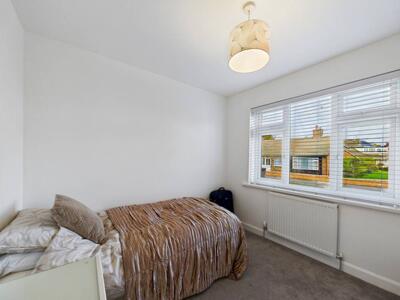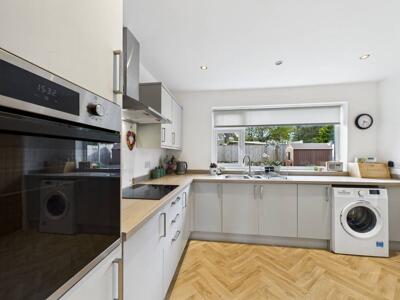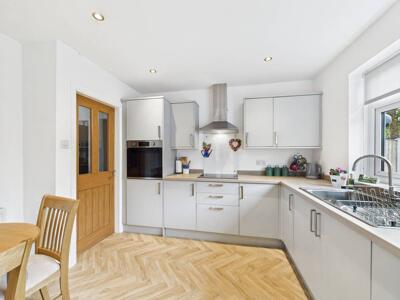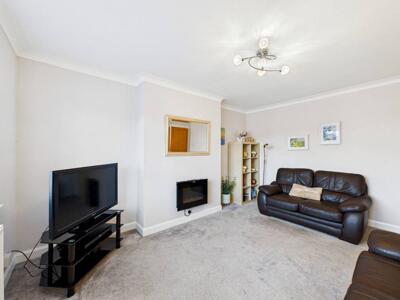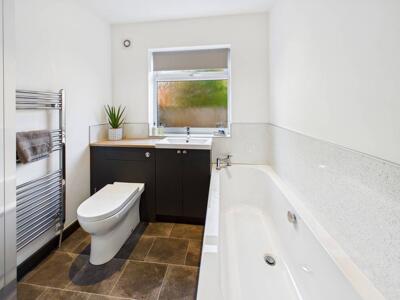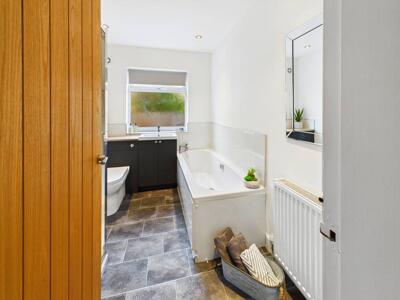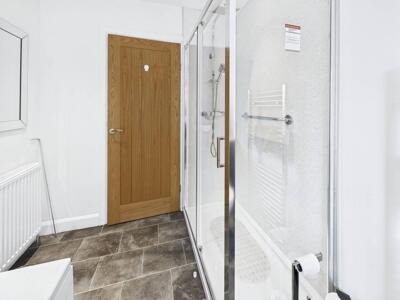Sotheron Croft, Darrington
Offers In The Region Of £280,000
2 Bedroom Bungalow
- Two Bedroom Semi Detached Bungalow
- Village Location
- Modern Bathroom With Separate Shower
- Two Double Bedrooms
- Driveway For Multiple Vehicles
- Garden To Both The Front And Rear
- Close To Local Popular Amenities
- Ideal For A Range Of Buyers
- No Onward Chain
- Viewing Highly Recommended
Enfields are excited to market this delightful two-bedroom bungalow. Perfect for downsizers, first-time buyers, or anyone seeking a quiet retreat with easy access to local amenities and schools. The property features a spacious lounge, a modern fitted kitchen, and two well-proportioned bedrooms, along with a bright bathroom and private garden—ideal for relaxing or entertaining. Off-street parking with a driveway.
The entrance hall gives you access to the living room, both bedrooms and the kitchen. The loft is partially boarded, ideal for further storage if needed.
Located in Darrington, a highly regarded village close to local schools and a range of everyday amenities, the property is just a short walk from popular local pubs, shops, and other conveniences. This home offers the best of village living while being only a few minutes’ drive from Pontefract town centre and major transport links, including the A1(M) and M62.
Hallway
15' 6'' x 4' 11'' (4.72m x 1.50m)Composite front door. Laminate flooring. Central heated radiator. Access to both bedrooms, living room and kitchen.
Living Room
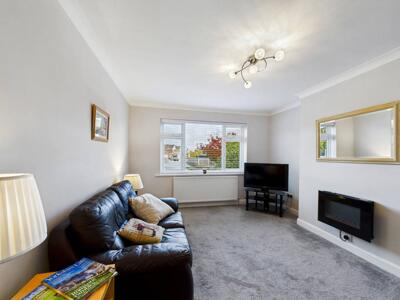 14' 3'' x 11' 5'' (4.34m x 3.48m)Electric fireplace. Carpeted throughout. Central heated radiator. Double glazed UPVC window looking to the front of the property.
14' 3'' x 11' 5'' (4.34m x 3.48m)Electric fireplace. Carpeted throughout. Central heated radiator. Double glazed UPVC window looking to the front of the property.
Main Bedroom
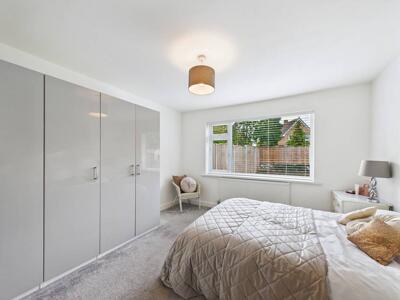 13' 0'' x 11' 11'' (3.96m x 3.63m)Built in wardrobes. Carpeted throughout. Central heated radiator. Double glazed UPVC window looking to the rear of the property. Double bedroom.
13' 0'' x 11' 11'' (3.96m x 3.63m)Built in wardrobes. Carpeted throughout. Central heated radiator. Double glazed UPVC window looking to the rear of the property. Double bedroom.
Kitchen
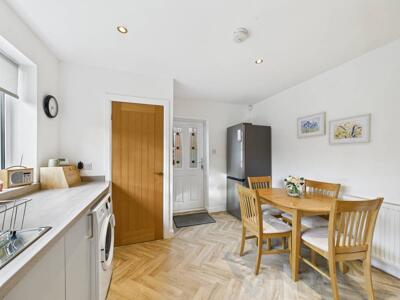 11' 1'' x 13' 11'' (3.38m x 4.24m)Door access to pantry. Laminate flooring. Double glazed UPVC window looking to the rear of the property. Central heated radiator. UPVC double glazed side door access to the rear. Range of high and low level base units. Integrated oven and electric hob with cooker hood over. Option to reconnect plumbing for washing machine if required. Stainless steel taps over double sinks with draining board.
11' 1'' x 13' 11'' (3.38m x 4.24m)Door access to pantry. Laminate flooring. Double glazed UPVC window looking to the rear of the property. Central heated radiator. UPVC double glazed side door access to the rear. Range of high and low level base units. Integrated oven and electric hob with cooker hood over. Option to reconnect plumbing for washing machine if required. Stainless steel taps over double sinks with draining board.
Bathroom
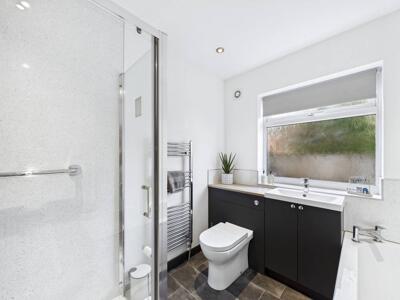 6' 9'' x 8' 9'' (2.06m x 2.66m)Tiled effect flooring. Double glazed UPVC frosted window looking to the side of the property. Mixer tap over wash hand basin and built in storage cupboards. Central heated towel rail. Corner shower. Bath with chrome taps. Spotlights to the ceiling. Extractor fan.
6' 9'' x 8' 9'' (2.06m x 2.66m)Tiled effect flooring. Double glazed UPVC frosted window looking to the side of the property. Mixer tap over wash hand basin and built in storage cupboards. Central heated towel rail. Corner shower. Bath with chrome taps. Spotlights to the ceiling. Extractor fan.
Bedroom Two
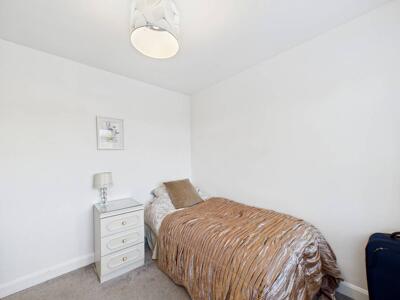 8' 11'' x 8' 9'' (2.72m x 2.66m)Carpeted flooring. Central heated radiator. Double glazed UPVC window looking to the front of the property. Double bedroom.
8' 11'' x 8' 9'' (2.72m x 2.66m)Carpeted flooring. Central heated radiator. Double glazed UPVC window looking to the front of the property. Double bedroom.
Front Exterior
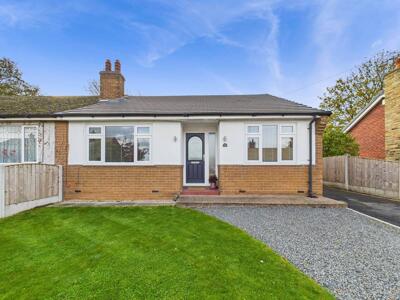 The property presents a well-maintained and attractive frontage, featuring a combination of brick and white render for a clean, modern appearance. A neat gravelled driveway provides ample off-road parking, complemented by an additional tarmac driveway running along the side of the home, offering further parking space or access to the rear. The front garden includes a small, tidy lawn area, bordered by fencing for privacy. The entrance is sheltered by a small porch area with a modern front door and sleek window design, giving the home a welcoming and contemporary feel.
The property presents a well-maintained and attractive frontage, featuring a combination of brick and white render for a clean, modern appearance. A neat gravelled driveway provides ample off-road parking, complemented by an additional tarmac driveway running along the side of the home, offering further parking space or access to the rear. The front garden includes a small, tidy lawn area, bordered by fencing for privacy. The entrance is sheltered by a small porch area with a modern front door and sleek window design, giving the home a welcoming and contemporary feel.
Rear Exterior
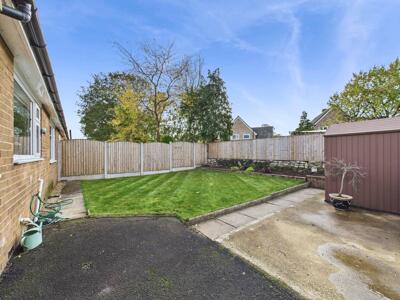 The rear garden is fully enclosed with timber fencing, providing a private and secure outdoor space. A well-kept lawn sits at the centre, with a raised planting bed along the back boundary adding character and colour. There is a mix of paved and tarmac areas offering practical space for outdoor seating, storage, or garden activities. A garden shed is positioned to one side, ideal for tools or additional storage. The garden enjoys a pleasant outlook with mature trees beyond the boundary, creating a peaceful and green backdrop.
The rear garden is fully enclosed with timber fencing, providing a private and secure outdoor space. A well-kept lawn sits at the centre, with a raised planting bed along the back boundary adding character and colour. There is a mix of paved and tarmac areas offering practical space for outdoor seating, storage, or garden activities. A garden shed is positioned to one side, ideal for tools or additional storage. The garden enjoys a pleasant outlook with mature trees beyond the boundary, creating a peaceful and green backdrop.
Energy Efficiency and Environmental Impact
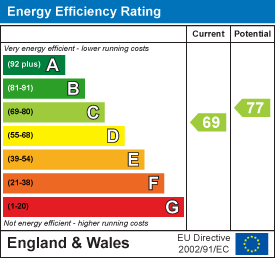
Although these particulars are thought to be materially correct their accuracy cannot be guaranteed and they do not form part of any contract.
Property data and search facilities supplied by www.vebra.com

