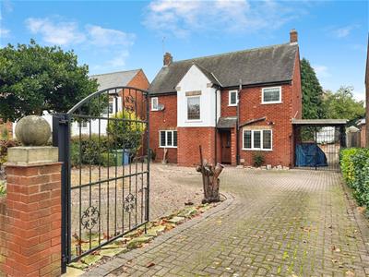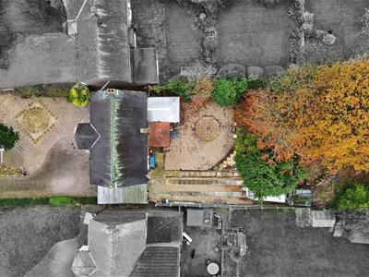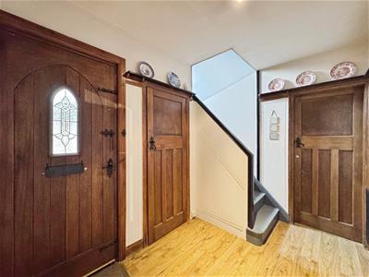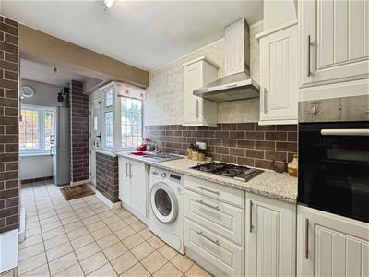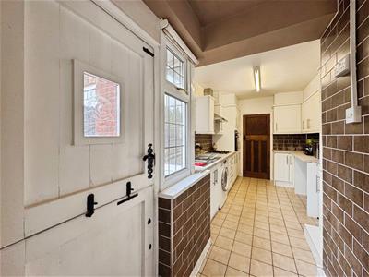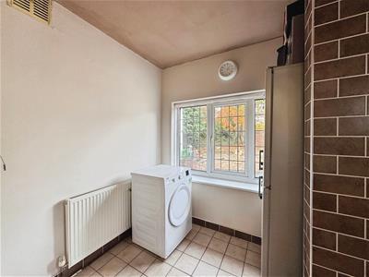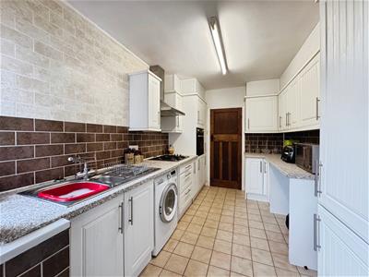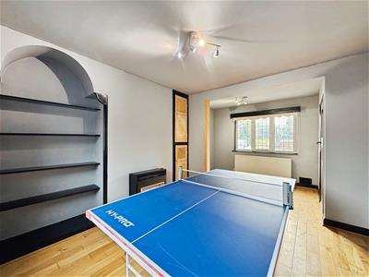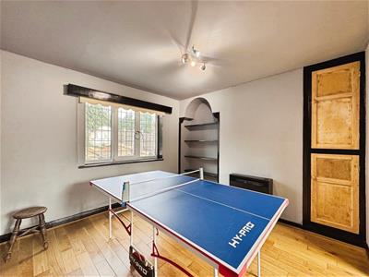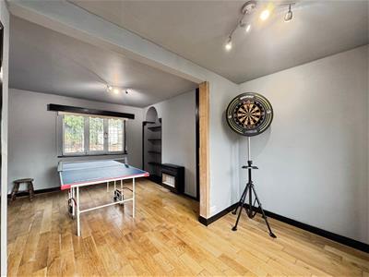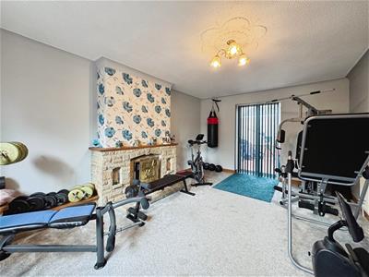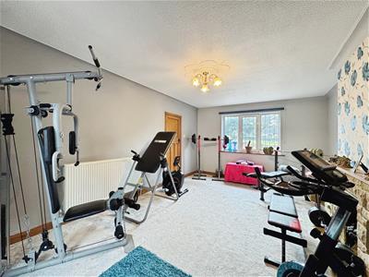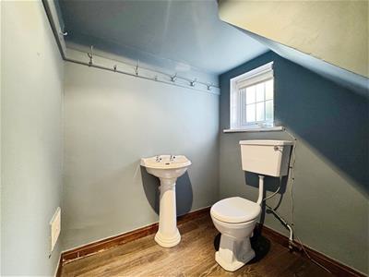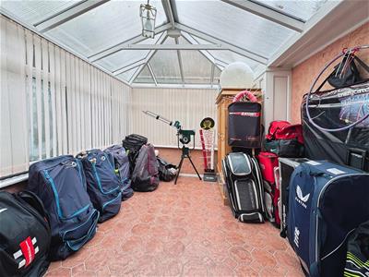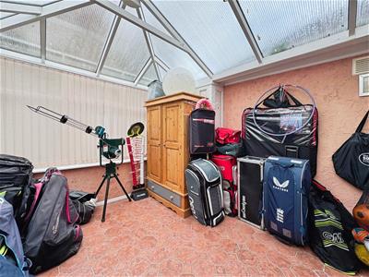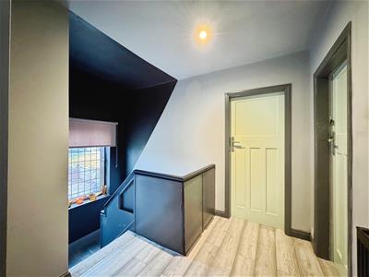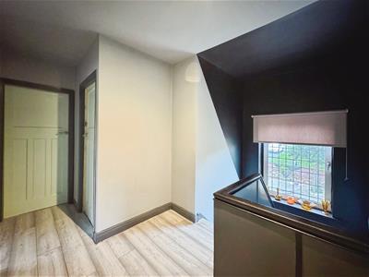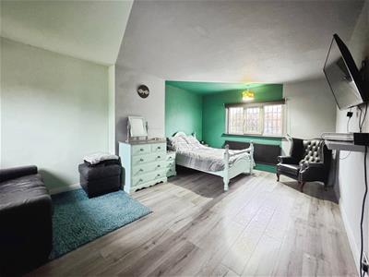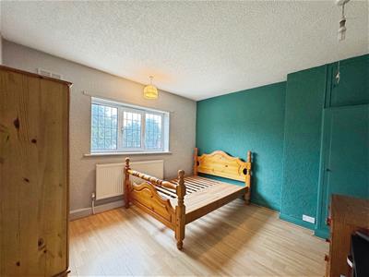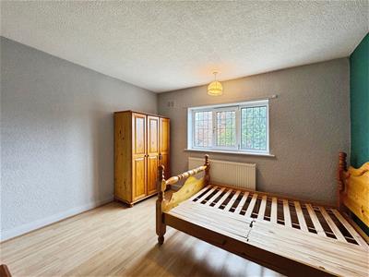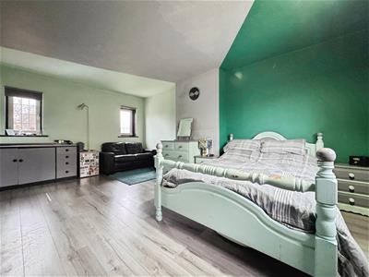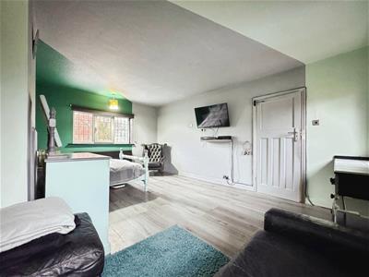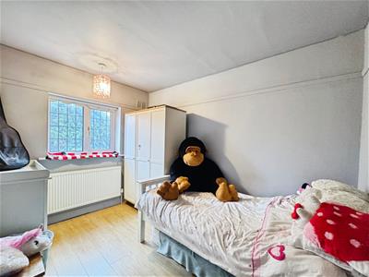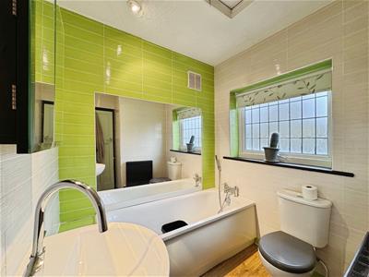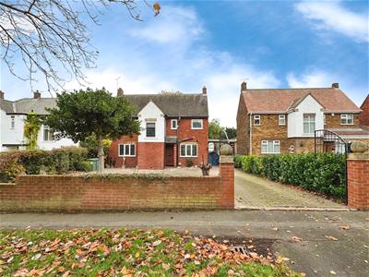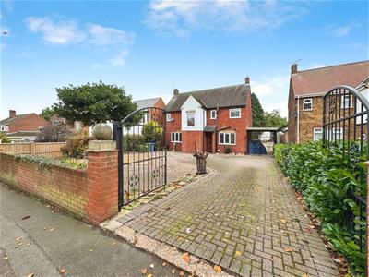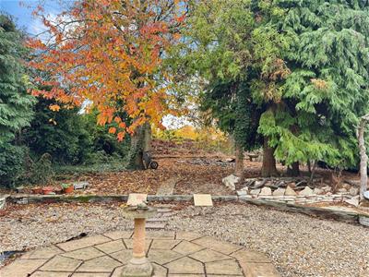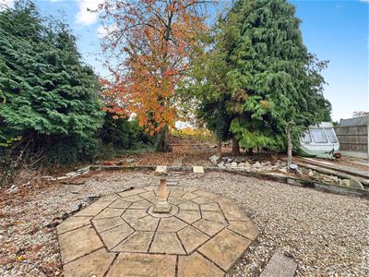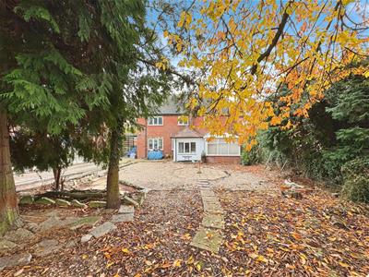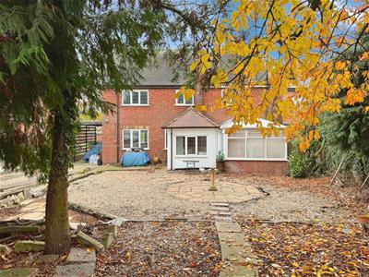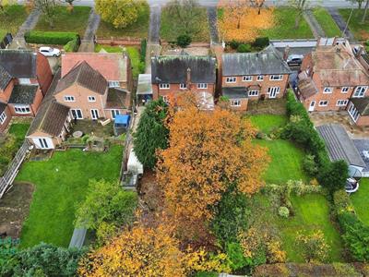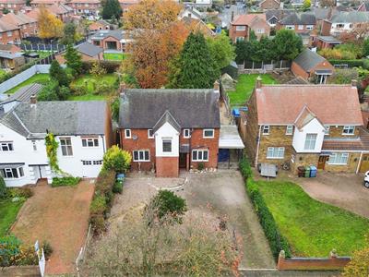J B S Estates
Six Oaks Grove, Retford
Nottingham
DN22 0RJ
Thievesdale Lane, Worksop
Guide price £350,000 Sold (STC)
3 Bedroom House - Detached
- ***GUIDE PRICE £350,000 - £375,000***
- Traditional three-bedroom detached family home offering charm and character throughout.
- Spacious living accommodation with multiple reception rooms and a conservatory.
- Generous plot with low-maintenance front and rear gardens, carport and outdoor seating areas.
- Huge potential to upgrade, modernise and extend (subject to planning permission).
- Three well-proportioned double bedrooms plus family bathroom and separate shower room.
- Versatile loft space with scope for conversion into additional bedrooms or an en suite.
- Highly sought-after Worksop location, ideal for families and commuters alike.
- Close to local shops, schools, amenities and Bassetlaw Hospital for everyday convenience.
- Excellent transport links to the A1 and M1 motorways, providing easy access to surrounding areas.
**** GUIDE PRICE £350,000 - £375,000 ****
This charming three-bedroom detached family home offers a wonderful blend of traditional character and generous living space throughout. Set within a highly sought-after area of Worksop, the property presents an exciting opportunity for modernisation, with huge potential to upgrade and extend (subject to planning permission). Featuring spacious reception rooms, a well-appointed breakfast kitchen, three double bedrooms, and ample outdoor space, this home provides the perfect canvas for creating a truly bespoke family residence.
Occupying a desirable position close to local shops, reputable schools, amenities, Bassetlaw Hospital, and excellent A1 and M1 motorway links, the property offers both convenience and potential in equal measure. A must-view for any discerning buyer seeking a traditional home with exceptional scope to develop further.
ENTRANCE HALLWAY
A solid wood, front-facing entrance door opens into a beautifully appointed hallway, featuring a natural wood shelf, central heating radiator and attractive laminated wood flooring. The staircase rises gracefully to the first-floor landing, while original doors provide access to the living room, dining room, breakfast kitchen and downstairs cloakroom.
DOWNSTAIRS CLOAKROOM
Fitted with a classic white suite comprising a low-flush WC and pedestal hand wash basin. The room is completed with laminated wood flooring, a side-facing obscure UPVC double-glazed window and tasteful décor.
BREAKFAST KITCHEN
This well-proportioned kitchen offers a comprehensive range of wall and base units with complementary work surfaces incorporating a stainless steel sink unit with mixer tap. Appliances include a fitted electric oven, four-ring gas hob with an electric extractor fan above, and ample space for freestanding appliances. The walls are part tiled, the floor is finished in ceramic tiles, and the room benefits from both side and rear-facing UPVC double-glazed windows. A side-facing solid wood, barn-style door leads out to the rear garden.
LIVING ROOM
A generous and welcoming reception room featuring a front-facing UPVC double-glazed window and rear-facing patio doors opening into the conservatory. The focal point of the room is a stone fireplace with a marble hearth and inset, housing a gas coal-effect fire. The space is complemented by a central heating radiator.
CONSERVATORY
This charming addition offers a half dwarf wall with UPVC double-glazed windows and a side-facing UPVC double-glazed door leading out into the rear garden. The tiled flooring enhances the sense of light and space, creating an ideal spot for relaxing or entertaining.
FORMAL DINING ROOM
A versatile and characterful room currently used as a games room, featuring both front and rear-facing UPVC double-glazed windows, fitted cupboards, natural wood flooring, a central heating radiator and a wall-mounted gas fire. This elegant space offers ample room for formal dining and entertaining.
FIRST FLOOR LANDING
With a front-facing UPVC double-glazed window, central heating radiator and laminated wood flooring. Original wood doors provide access to three double bedrooms, the family bathroom and a separate shower room.
MASTER BEDROOM
A spacious and elegant principal bedroom, boasting two front-facing and one rear-facing UPVC double-glazed windows, laminated wood flooring, a central heating radiator and bespoke fitted units, offering ample storage and a refined finish.
BEDROOM TWO
A generous double bedroom with a rear-facing UPVC double-glazed window, central heating radiator, laminated wood flooring and a fitted cupboard housing the wall-mounted combination boiler.
BEDROOM THREE
A well-proportioned double bedroom with a rear-facing UPVC double-glazed window, central heating radiator, picture rail detailing and laminated wood flooring.
FAMILY BATHROOM
Fitted with a three-piece white suite comprising a panelled bath with shower mixer tap, pedestal hand wash basin and low-flush WC. The walls are fully tiled, complemented by laminated wood flooring, a central heating radiator, recessed ceiling lighting and an obscure UPVC double-glazed window. Access to the loft space is also available.
LOFT SPACE
The loft presents a particularly generous area with outstanding potential for conversion, subject to the necessary planning permissions. This versatile space could be transformed to provide additional bedrooms, an en suite, or further living accommodation, enhancing both the space and value of the property.
SHOWER ROOM
The shower room offers excellent potential and would benefit from some modernisation. It currently comprises a shower unit with a mains-fed shower, tiled walls and flooring, and a front-facing obscure UPVC double-glazed window providing natural light while maintaining privacy.
EXTERIOR
To the front of the property lies an impressive, low-maintenance garden with wrought iron gates providing access to the carport and rear garden. The rear garden offers a tranquil, low-maintenance space featuring pebbled and paved seating areas, mature trees, a garden shed, outdoor lighting, water tap and power supply – perfect for enjoying the outdoors in a private and peaceful setting.
Although these particulars are thought to be materially correct their accuracy cannot be guaranteed and they do not form part of any contract.
Property data and search facilities supplied by www.vebra.com
