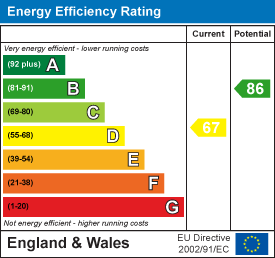1 The Crescent
Southall
Middlesex
UB1 1RE
Alma Road, Southall
£2,950 p.c.m. To Let
4 Bedroom House - Terraced
A 1930'S MID TERRACED FAMILY HOME OFF SOUTHALL BROADWAY! Parkfields Estates are delighted to offer TO LET this EXTENDED property with spacious accommodation throughout including; PRINCIPLE RECEPTION ROOM, FURTHER RECEPTION WITH OPEN PLAN DINING ROOM, FITTED KITCHEN, GROUND FLOOR SHOWER/WC, FOUR BEDROOMS, FAMILY BATHROOM, SEPARATE CLOAKROOM, OFF STREET PARKING and GARDEN WITH REAR ACCESS. Located just moments from SOUTHALL BROADWAY with plenty of amenities including BUS ROUTES to UXBRIDGE and EALING. EARLY VIEWINGS ARE HIGHLY RECOMMENDED.
EALING COUNCIL TAX BAND D
Ground Floor
Porch
Ceramic tiled floor.
Hall Way
Radiator. Laminate flooring. Smoke alarm. Door to Kitchen. Door to Shower/WC
Reception Room One
14'4 (into bay) x 12'9Radiator. Laminate flooring. Electric feature fire place.
Reception Room Two
12'1 x 11'1Radiator. Laminate flooring. Open plan to Dining Room.
Dining Room
9'8 x 9'3Radiator. Ceramic tiled floor. Door to Garden. Door to Kitchen.
Kitchen
15'3 x 7'7Plumbed for washing machine. Partly tiled walls. Ceramic tiled floor. Sink unit with mixer taps. Boiler: MAIN. Fitted kitchen with Built in Extractor hood, oven and hob.
Shower/WC
Ceramic tiled floor. Fully tiled walls. Wall mounted hand basin. Low Level WC. Towel radiator. Shower cubicle with electric shower attachment.
First Floor
Landing
Access to loft. Laminate flooring, Smoke alarm.
Bedroom One
14'1 (into bay) x 10'11Radiator. Laminate flooring.
Bedroom Two
11'1 x 11'11Radiator. Laminate flooring.
Bedroom Three
8'7 x 7'0Radiator. Laminate flooring.
Water closet
Ceramic tiled floor. Fully tiled walls. Low Level WC.
Bathroom
Ceramic tiled floor. Fully tiled walls. Hand basin with pedestal. Panelled bath with mixer taps. Extractor fan.
Outside
Front Garden
Off street parking.
Rear Garden
Approx. 27'Concrete paved area.
Covered shed
11'1 x 18'4Block built structure for storage.
Energy Efficiency and Environmental Impact


Although these particulars are thought to be materially correct their accuracy cannot be guaranteed and they do not form part of any contract.
Property data and search facilities supplied by www.vebra.com











