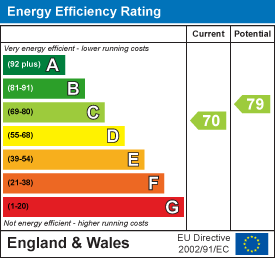.png)
Oakfield Estate Agents
61 High Street
Lewes
East Sussex
BN7 1XG
Lodge Close, Lewes BN7 1AR
Offers In The Region Of £850,000
4 Bedroom House - Detached
- Bright and generously proportioned four-bedroom detached house
- Quiet residential cul-de-sac setting with a settled, established feel
- Excellent internal space with flexible reception rooms
- Light-filled sitting room opening directly onto the garden
- All bedrooms are comfortable doubles, including a principal with en-suite
- Tiered, low-maintenance garden with a peaceful seating spot for two
- Ideal for buyers who prefer minimal garden upkeep
- Scope to modernise kitchen and bathrooms to personal taste
- Detached garage, utility room and good storage throughout
- Convenient access to main routes while enjoying a residential setting
Tucked away at the start of a quiet residential cul-de-sac, this spacious four-bedroom detached home offers bright, well-proportioned accommodation and excellent flexibility for modern living. The house itself is light and welcoming throughout, with generous reception space that works equally well for everyday family life or quieter, more relaxed living.
The ground floor flows well, with a large sitting room opening out to the garden, complemented by additional reception space, a practical kitchen, utility room and detached garage. Upstairs, all bedrooms are comfortable doubles, including a principal bedroom with en-suite, making the layout well suited to both families and buyers wanting space without compromise indoors.
Outside, the garden is tiered and designed for ease of maintenance rather than large-scale entertaining. A small, elevated seating area provides a peaceful spot to enjoy a morning coffee or an evening drink, while the overall garden remains private and manageable.
While the kitchen and bathrooms would benefit from light modernisation, the house has clearly been well cared for and offers an excellent opportunity for a buyer to update at their own pace and add value over time. With its generous internal space, calm cul-de-sac position and convenient access to main routes, this is a home that offers far more internally than many others in this price range.
Dining room
 4.01m x 3.45m (13'2 x 11'4)
4.01m x 3.45m (13'2 x 11'4)
Sitting Room
 6.58m x 4.32m (21'7 x 14'2 )
6.58m x 4.32m (21'7 x 14'2 )
Kitchen
 4.39m x 2.84m (14'5 x 9'4)
4.39m x 2.84m (14'5 x 9'4)
Utility Room
 3.71m x 2.24m (12'2 x 7'4)
3.71m x 2.24m (12'2 x 7'4)
Bedroom 1
 4.70m x 3.58m (15'5 x 11'9 )
4.70m x 3.58m (15'5 x 11'9 )
Ensuite
 2.34m x 1.70m (7'8 x 5'7)
2.34m x 1.70m (7'8 x 5'7)
Bedroom 2
 3.51m x 3.45m (11'6 x 11'4)
3.51m x 3.45m (11'6 x 11'4)
Bedroom 3
 2.77m x 2.74m (9'1 x 9'0 )
2.77m x 2.74m (9'1 x 9'0 )
Bedroom 4
 3.51m x 3.45m (11'6 x 11'4 )
3.51m x 3.45m (11'6 x 11'4 )
Shower Room
 2.67m x 1.75m (8'9 x 5'9 )
2.67m x 1.75m (8'9 x 5'9 )
Garage
5.54m x 2.84m (18'2 x 9'4 )
Council tax band - F - £3795
Energy Efficiency and Environmental Impact

Although these particulars are thought to be materially correct their accuracy cannot be guaranteed and they do not form part of any contract.
Property data and search facilities supplied by www.vebra.com






















