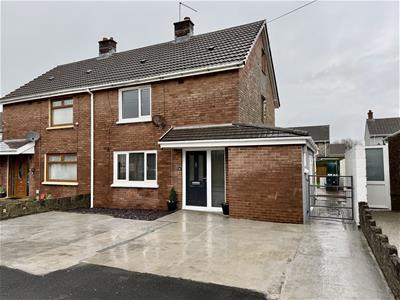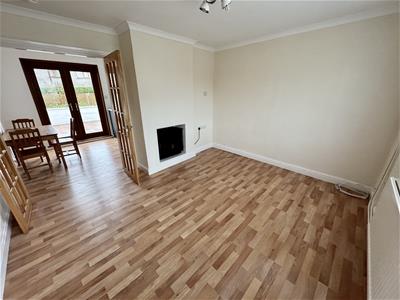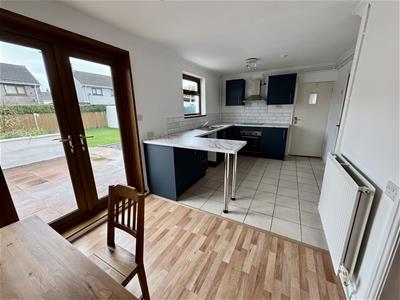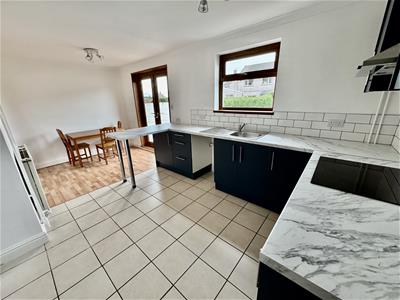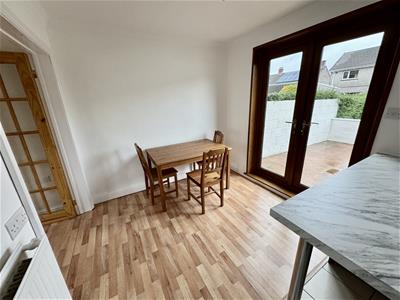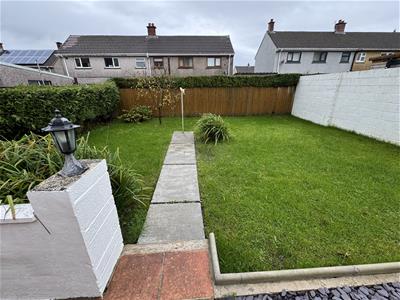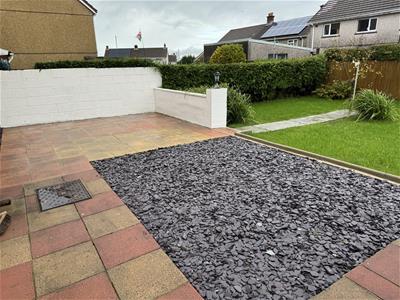Anna Ashton Estate Agents
Tel: 01269 592940
5, College Street
Ammanford
Carmarthenshire
SA18 3AB
Maesgwern, Tumble, Llanelli
Offers in the region of £135,000 Sold (STC)
2 Bedroom House - Semi-Detached
- Semi detached house
- 2 bedrooms
- 2 attic rooms
- Oil central heating
- Part uPVC double and single glazing
- Off road parking
- Enclosed rear garden
- EPC - E43
We are pleased to offer for sale this semi detached house set in the village of Tumble, with its local amenities as well as road links to the M4 motorway. Accommodation comprises entrance hall, lounge, kitchen/diner, side porch, utility, downstairs WC, 2 bedrooms, bathroom and 2 attic rooms. The property benefits from oil central heating, part single and double glazing, off road parking and enclosed rear garden.
Ground Floor
Composite entrance door to
Entrance Hall
with stairs to first floor, under stairs cupboard, laminate floor, radiator and coved ceiling.
Kitchen/Diner
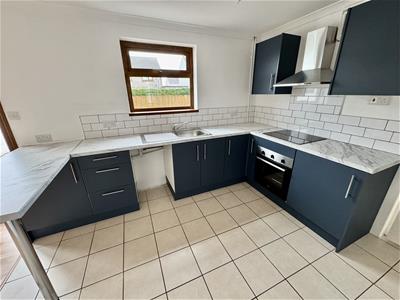 2.93 x 5.72 (9'7" x 18'9")with range of fitted base and wall units, stainless steel single drainer sink unit with monobloc tap, 4 ring electric hob with extractor over and oven under, plumbing for automatic dishwasher, part tiled walls, part laminate and part tiled floor, radiator, coved ceiling and uPVC double glazed window and French doors to rear and wooden door to side.
2.93 x 5.72 (9'7" x 18'9")with range of fitted base and wall units, stainless steel single drainer sink unit with monobloc tap, 4 ring electric hob with extractor over and oven under, plumbing for automatic dishwasher, part tiled walls, part laminate and part tiled floor, radiator, coved ceiling and uPVC double glazed window and French doors to rear and wooden door to side.
Lounge
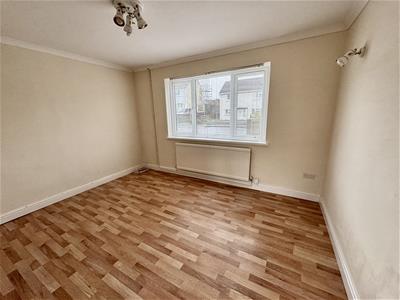 3.49 x 3.80 (11'5" x 12'5")with electric fire, 2 wall lights, laminate floor, radiator, coved ceiling and uPVC double glazed window to front.
3.49 x 3.80 (11'5" x 12'5")with electric fire, 2 wall lights, laminate floor, radiator, coved ceiling and uPVC double glazed window to front.
Side Porch
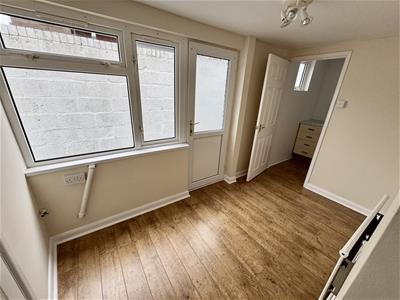 3.25 x 1.74 (10'7" x 5'8")with plumbing for automatic washing machine, laminate floor, radiator and single glazed uPVC double glazed windows and door to side.
3.25 x 1.74 (10'7" x 5'8")with plumbing for automatic washing machine, laminate floor, radiator and single glazed uPVC double glazed windows and door to side.
Downstairs WC
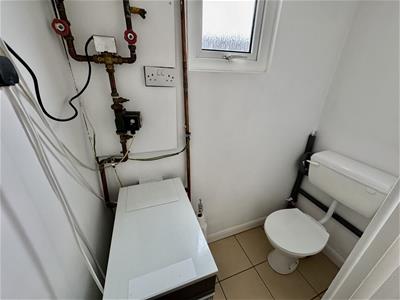 0.79 x 1.74 (2'7" x 5'8")with low level flush WC, free standing oiler boiler providing domestic hot water and central heating, tiled floor and single glazed uPVC double glazed window to rear.
0.79 x 1.74 (2'7" x 5'8")with low level flush WC, free standing oiler boiler providing domestic hot water and central heating, tiled floor and single glazed uPVC double glazed window to rear.
Utility
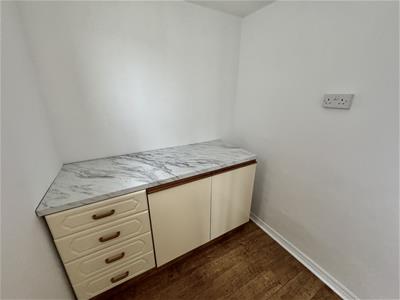 1.61 x 1.75 (5'3" x 5'8")with range of fitted base units, laminate floor and single glazed uPVC window to side.
1.61 x 1.75 (5'3" x 5'8")with range of fitted base units, laminate floor and single glazed uPVC window to side.
First floor
with stairs to second floor and uPVC double glazed window to side.
Bedroom 1
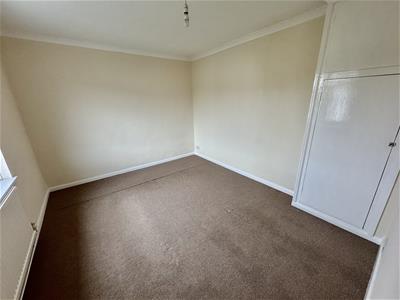 3.05 x 3.54 (10'0" x 11'7")with built in airing cupboard with hot water tank and slatted shelving, radiator, coved ceiling and uPVC double glazed window to front.
3.05 x 3.54 (10'0" x 11'7")with built in airing cupboard with hot water tank and slatted shelving, radiator, coved ceiling and uPVC double glazed window to front.
Bedroom 2
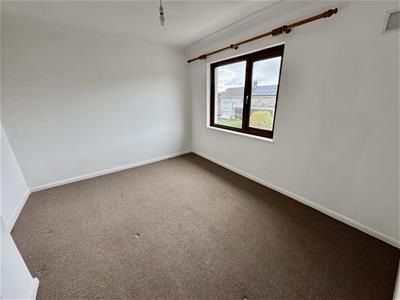 3.08 red to 2.72 x 3.60 (10'1" red to 8'11" x 11'9with radiator, coved ceiling and uPVC double glazed window to rear.
3.08 red to 2.72 x 3.60 (10'1" red to 8'11" x 11'9with radiator, coved ceiling and uPVC double glazed window to rear.
Bathroom
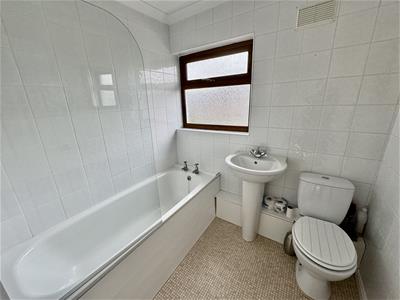 1.80 x 2.03 (5'10" x 6'7")with low level flush WC, pedestal wash hand basin, panelled bath with electric shower over, tiled walls, radiator, coved ceiling and uPVC double glazed window to rear.
1.80 x 2.03 (5'10" x 6'7")with low level flush WC, pedestal wash hand basin, panelled bath with electric shower over, tiled walls, radiator, coved ceiling and uPVC double glazed window to rear.
Attic room 1
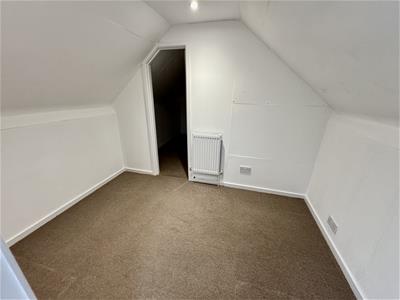 2.92 x 2.94 (9'6" x 9'7")with eaves storage, downlight, radiator and uPVC double glazed window to side.
2.92 x 2.94 (9'6" x 9'7")with eaves storage, downlight, radiator and uPVC double glazed window to side.
Attic Room 2
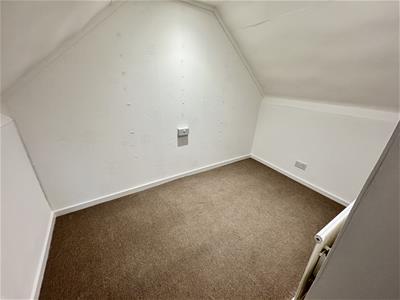 2.96 x 2.70 (9'8" x 8'10")with radiator and downlights.
2.96 x 2.70 (9'8" x 8'10")with radiator and downlights.
Outside
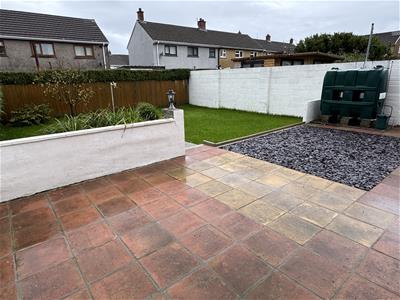 with off road parking for 2 cars, side access to enclosed rear garden with paved patio, gravelled area, lawned area, outside socket and tap.
with off road parking for 2 cars, side access to enclosed rear garden with paved patio, gravelled area, lawned area, outside socket and tap.
Services
Mains electricity, water and drainage.
Council Tax
Band B
NOTE
All internal photographs are taken with a wide angle lens.
Directions
From the centre of Cross Hands take the A476 towards tumble. Travel up the hill to Upper Tumble then turn right. Follow the road down through Tumble then take a left turn immediately after the 30mph sign into Bethesda Road, take the third right onto Rhosnewydd. Turn left and follow the round around and the property can be found on the right hand side, identified by our For Sale board.
Energy Efficiency and Environmental Impact

Although these particulars are thought to be materially correct their accuracy cannot be guaranteed and they do not form part of any contract.
Property data and search facilities supplied by www.vebra.com
