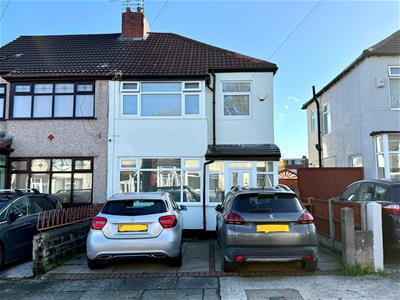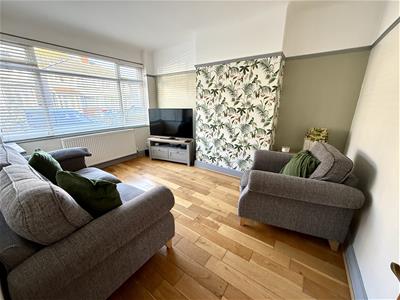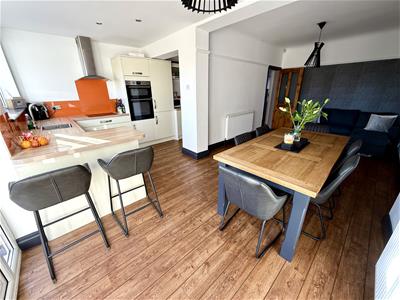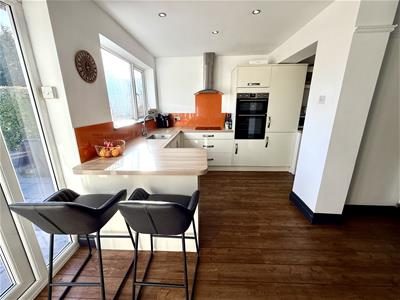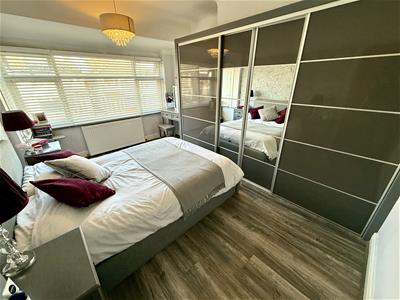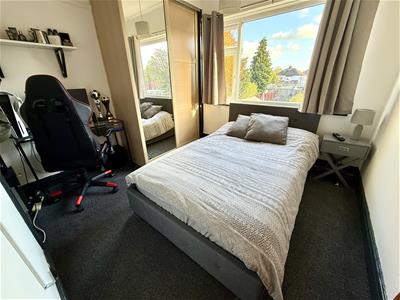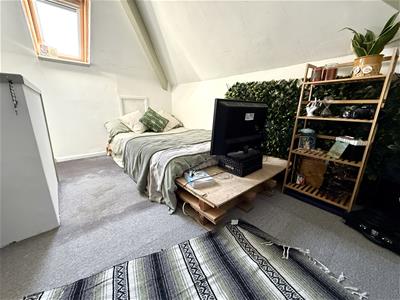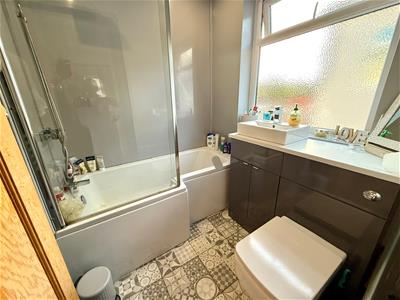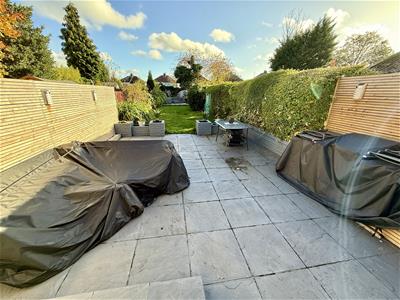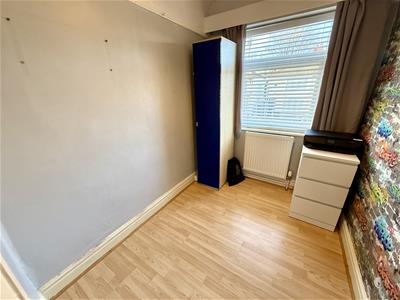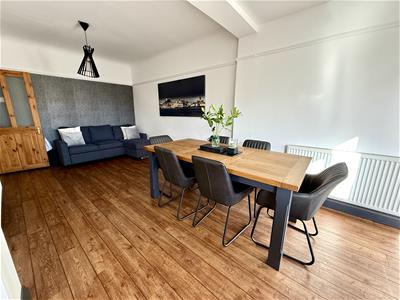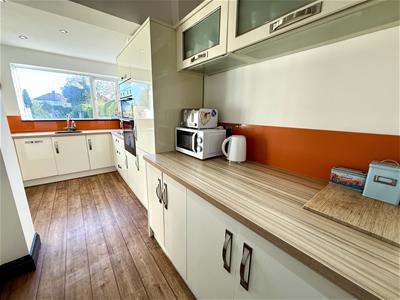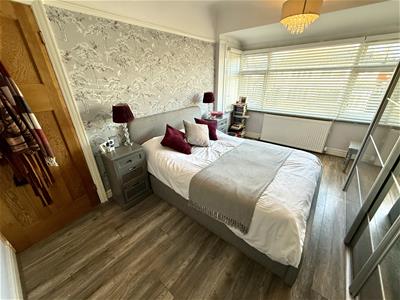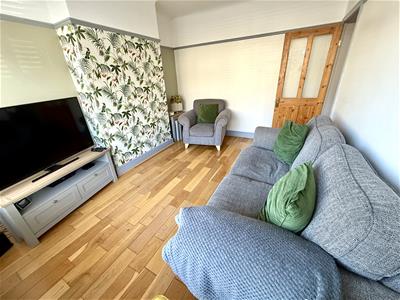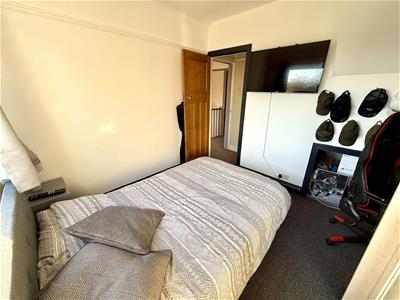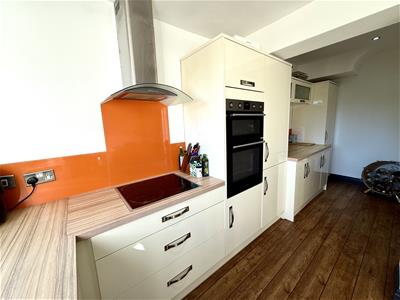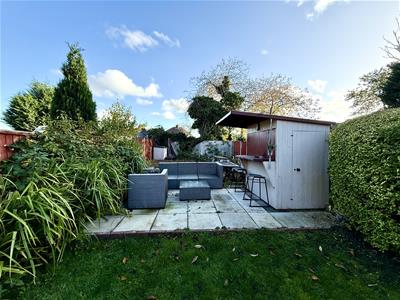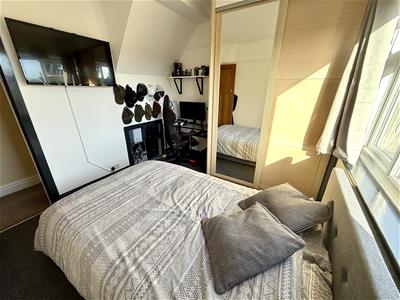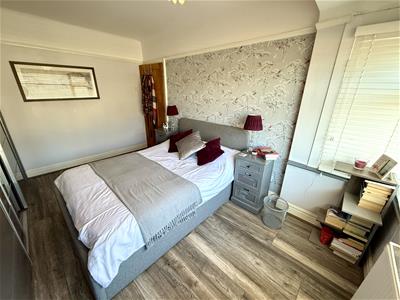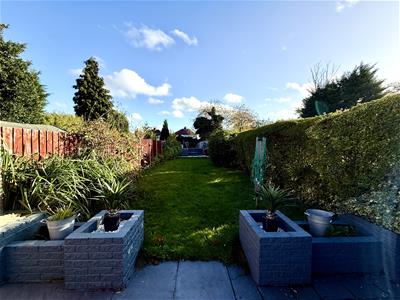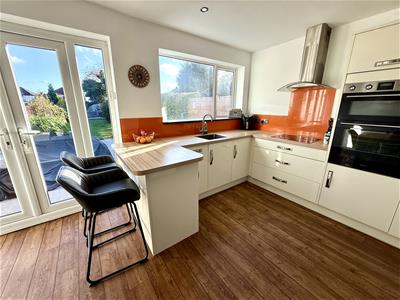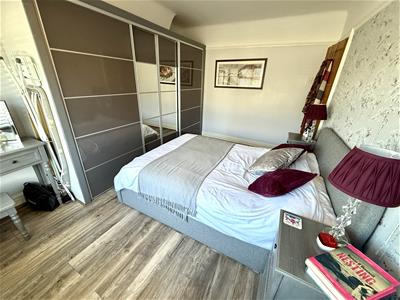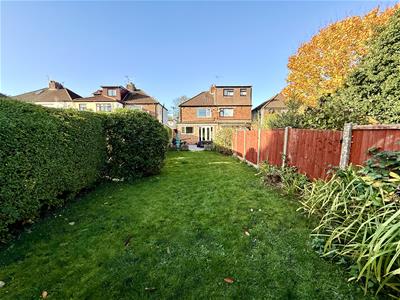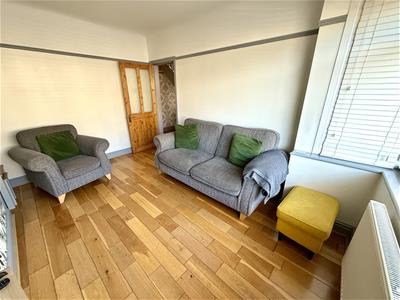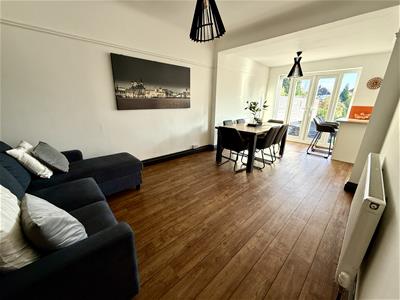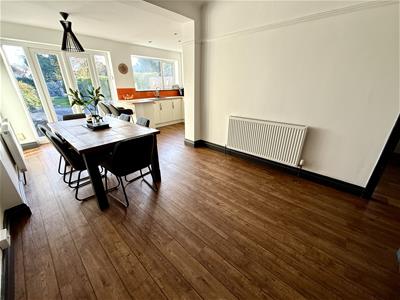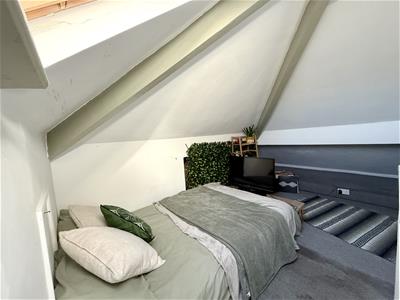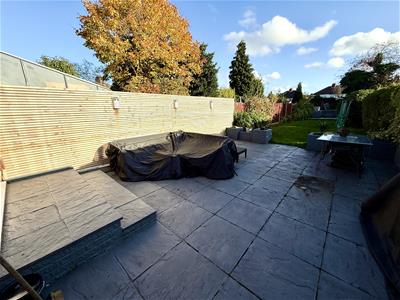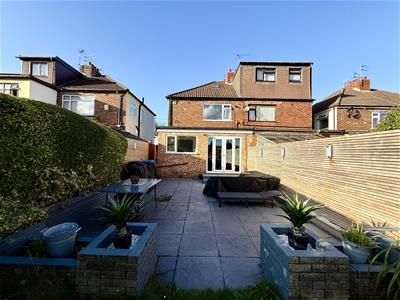
3 Childwall Parade
Pilch Lane
Liverpool
Merseyside
L14 6TT
Gordon Dive, Liverpool
Offers around £249,000 Sold (STC)
3 Bedroom House - Semi-Detached
Alpha-move are delighted to offer this super three/four bedroom extended semi on Gordon Drive L14, close to schools, local amenities and major road and rail transport links. The property briefly comprises of a hallway, front sitting room, open plan rear kitchen/diner and sitting room on the ground floor, with two double bedrooms, family bathroom and smaller bedroom on the upper floor, with a further bedroom in the loft space (not to current regulation). Externally, there is parking for two cars at the front with a large patio and mature garden to the rear also that benefits from not being overlooked. At the rear of the garden there is also an outdoor bar and further terrace area for alfresco dining/drinking. This property is situated on a large plot and is packed with potential making a perfect home for young and growing families. Early viewing essential.
Entrance Porch
1.94 x 1.39 (6'4" x 4'6")Composite door to front aspect.
Entrance Hall
4.13 x 1.88 (13'6" x 6'2")Radiator, wooden door to front aspect, upvc window to side aspect.
Reception Room One
4.09 x 3.27 (13'5" x 10'8")Radiator, upvc window to front aspect.
Reception Room Two
6.15 x 3.01 (20'2" x 9'10")Radiator, upvc french doors to rear aspect.
Kitchen
5.21 x 1.81 (17'1" x 5'11")Kitchen comprises of various wall and base units, dishwasher, washing machine, double oven, hob, extractor fan, fridge freezer, upvc window to rear aspect.
Bedroom One
4.14 x 3.16 (13'6" x 10'4")Fitted wardrobes, radiator, upvc window to front aspect.
Bedroom Two
3.01 x 2.82 (9'10" x 9'3")Fitted wardrobes, radiator, upvc window to front aspect.
Bedroom Three
2.38 x 1.88 (7'9" x 6'2")Radiator, upvc window to front aspect.
Bathroom
1.98 x 1.86 (6'5" x 6'1")P shaped bath with shower over, vanity sink, wc, towel radiator, upvc window to side aspect.
Loft Room
4.3 x 2.75 (14'1" x 9'0")Velux Roof.
Although these particulars are thought to be materially correct their accuracy cannot be guaranteed and they do not form part of any contract.
Property data and search facilities supplied by www.vebra.com
