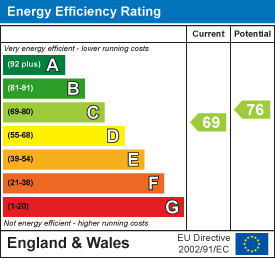Radcliffe New Road, Whitefield
Offers over £325,000
3 Bedroom House - Semi-Detached
- Semi Detached House
- Three Bedrooms
- Open Plan Living, Dining, Kitchen Space
- Master Bathroom & W.C.
- North Facing Rear Garden
- Driveway for One Car
- Garage
- Highly Desirable Location
- Excellent Transport Links
- Close to Local Amenities
Nestled on Radcliffe New Road in the charming area of Whitefield, this delightful semi-detached house, built in 1925, offers a perfect blend of character and modern living. Spanning an impressive 1,269 square feet, the property boasts three well-proportioned bedrooms and two inviting reception rooms, making it an ideal family home.
Upon entering, you are greeted by the first reception room, featuring elegant laminate flooring, a radiator, and a double-glazed window adorned with plantation shutter blinds. The second reception room is equally inviting, showcasing a charming wood-burning stove and seamless access to the open-plan kitchen and dining area. This contemporary space is a chef's dream, equipped with ample storage across a range of wall and base units, and includes integrated appliances such as an oven, hob, extractor fan, microwave, fridge, freezer, dishwasher, washing machine, and dryer. The kitchen is further enhanced by a Belfast sink and a breakfast bar, with natural light flooding in through two Velux windows and double-glazed patio doors that lead to the rear garden.
The property features a convenient downstairs W.C., while the master bathroom is a luxurious retreat, complete with a freestanding roll-top bath, a walk-in shower unit, and Victorian-style fixtures, all beautifully tiled throughout.
The outdoor spaces are equally impressive, with a tiered, south-facing front garden that welcomes you with a paved path and tiered planting. The north-facing rear garden offers a tranquil retreat, featuring a decked seating area and a lush lawn, perfect for outdoor entertaining. Additionally, the property includes a driveway for one vehicle and a garage with an electric roller shutter door, providing ample parking options.
This charming home is not only a testament to its era but also a perfect canvas for modern living, making it a must-see for those seeking comfort and style in Whitefield.
Reception Room One
 4.38m x 3.94m (14'4" x 12'11")Reception room one contains laminate flooring, radiator and double glazed window with plantation shutter blinds
4.38m x 3.94m (14'4" x 12'11")Reception room one contains laminate flooring, radiator and double glazed window with plantation shutter blinds
Reception Room Two
 3.98m x 3.90m (13'0" x 12'9")Reception room two contains feature wood burning stove, laminate flooring, radiator and open plan access to the kitchen / dining room
3.98m x 3.90m (13'0" x 12'9")Reception room two contains feature wood burning stove, laminate flooring, radiator and open plan access to the kitchen / dining room
Kitchen / Dining Room
 6.16m x 5.90m (20'2" x 19'4" )Kitchen / dining room with ample storage across a range of wall and base units with integrated oven, hob, extractor fan, microwave, fridge, freezer, dishwasher, washing machine, dryer, Belfast sink and breakfast bar, with laminate flooring, two designer radiators, two double glazed Velux windows, one double glazed window and double glazed patio doors providing access to the rear garden
6.16m x 5.90m (20'2" x 19'4" )Kitchen / dining room with ample storage across a range of wall and base units with integrated oven, hob, extractor fan, microwave, fridge, freezer, dishwasher, washing machine, dryer, Belfast sink and breakfast bar, with laminate flooring, two designer radiators, two double glazed Velux windows, one double glazed window and double glazed patio doors providing access to the rear garden
W.C.
 Downstairs W.C. with toilet, wash hand basin, laminate flooring, tiled walls and frosted double glazed window
Downstairs W.C. with toilet, wash hand basin, laminate flooring, tiled walls and frosted double glazed window
Bedroom One
 4.19m x 3.75m (13'8" x 12'3")Bedroom one is a double bedroom with carpeted flooring, radiator and double glazed bay window with plantation shutter blinds
4.19m x 3.75m (13'8" x 12'3")Bedroom one is a double bedroom with carpeted flooring, radiator and double glazed bay window with plantation shutter blinds
Bedroom Two
 4.01m x 3.70m (13'1" x 12'1")Bedroom two is a double bedroom with carpeted flooring, radiator and double glazed window
4.01m x 3.70m (13'1" x 12'1")Bedroom two is a double bedroom with carpeted flooring, radiator and double glazed window
Bedroom Three
 2.11m x 2.06m (6'11" x 6'9")Bedroom three is a single bedroom, which is currently being used as a home office, with carpeted flooring, radiator and double glazed window with plantation shutter blinds
2.11m x 2.06m (6'11" x 6'9")Bedroom three is a single bedroom, which is currently being used as a home office, with carpeted flooring, radiator and double glazed window with plantation shutter blinds
Bathroom
 Master bathroom with freestanding roll top bath, walk in shower unit with glass shower screen, Victorian style toilet, wash hand basin, mirror, heated towel rail, frosted double glazed window and tiled throughout
Master bathroom with freestanding roll top bath, walk in shower unit with glass shower screen, Victorian style toilet, wash hand basin, mirror, heated towel rail, frosted double glazed window and tiled throughout
Front Garden
Tiered, South facing front garden with stove paved path leading to the front door and tiered planting
Rear Garden
 9.21m x 8.14m (30'2" x 26'8")Fence lined, North facing rear garden, with decked seating area and lawn
9.21m x 8.14m (30'2" x 26'8")Fence lined, North facing rear garden, with decked seating area and lawn
Driveway
Driveway to the rear of the property for one car
Garage
 Garage with electric roller shutter door and electrics
Garage with electric roller shutter door and electrics
Energy Efficiency and Environmental Impact

Although these particulars are thought to be materially correct their accuracy cannot be guaranteed and they do not form part of any contract.
Property data and search facilities supplied by www.vebra.com
.png)











