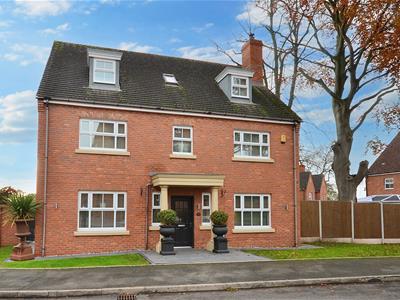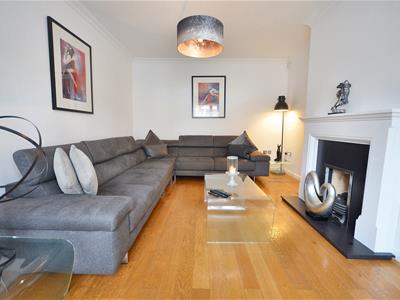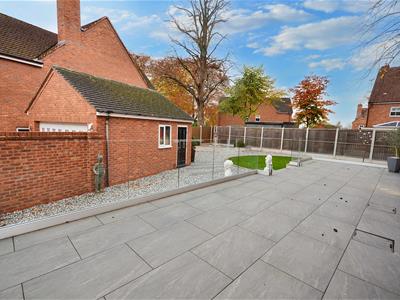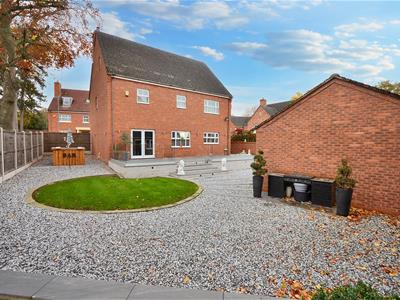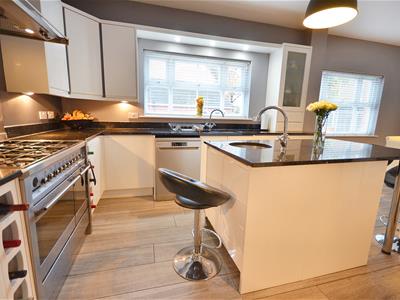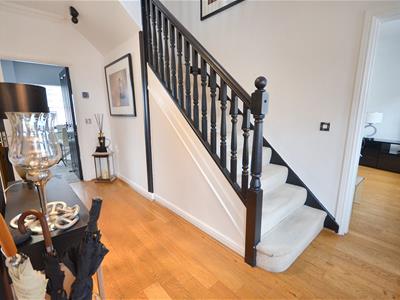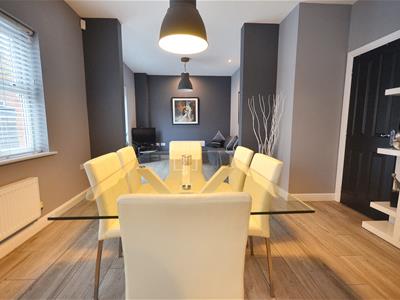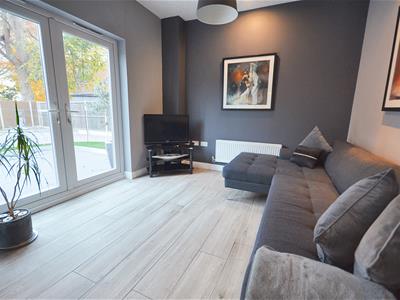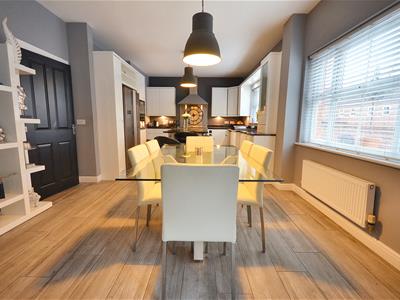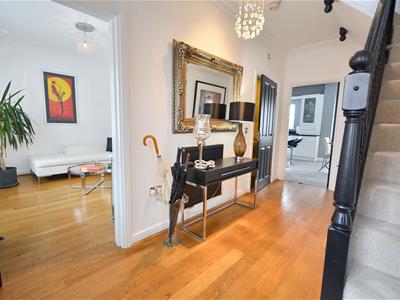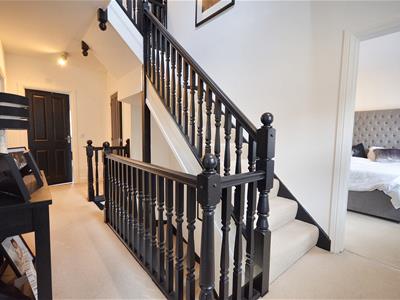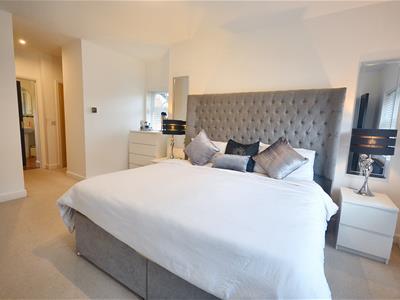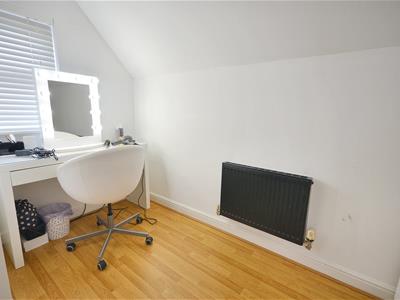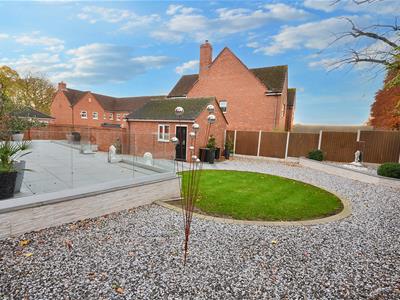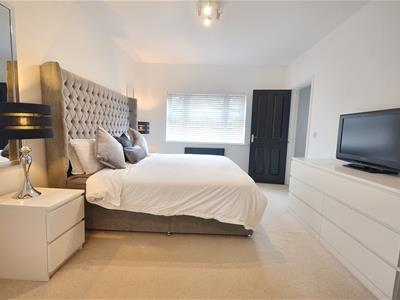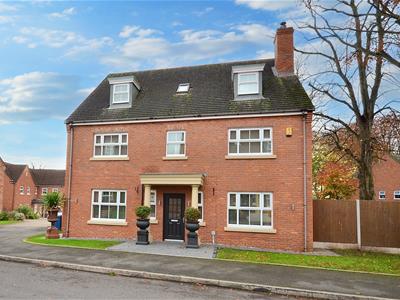
Market House
Mill Street
Stone
Staffordshire
ST15 8BA
Westover Drive, Stone
Asking Price £780,000
5 Bedroom House - Detached
A Spacious Family Home in One of Stone’s Most Desirable Locations. Tucked away from the hustle and bustle yet less than half a mile from Stone town centre, this impressive detached family home offers the perfect balance of privacy and convenience. Number 12 occupies one of the most enviable positions on the development — set in large, private gardens on an elevated plot with a sunny south-west facing aspect to the rear. The accommodation caters to every requirement of modern family living and includes: A welcoming entrance hall, Two elegant reception rooms, A fabulous open-plan living area with a stylish upgraded kitchen, space for dining, and a family den with French doors opening onto the garden The bedroom accommodation is arranged over the first and second floors, featuring five double bedrooms, including a main suite with dressing room and en-suite bathroom, along with two further family bathrooms. Outside, the beautifully landscaped gardens have been purpose-designed for maximum enjoyment and minimum maintenance, offering generous space for outdoor living and the guarantee of sunshine throughout the day.
Porch
Entrance Hall
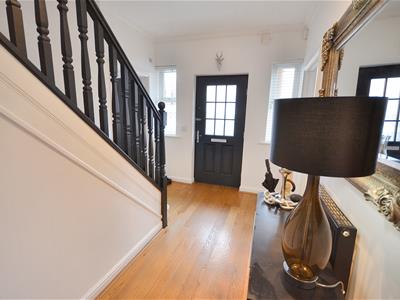 A bright & welcoming reception area which features an oak wooden floor and turned staircase to the first floor landing. Part glazed front door and windows to the front of the house.
A bright & welcoming reception area which features an oak wooden floor and turned staircase to the first floor landing. Part glazed front door and windows to the front of the house.
WC
White suite comprising; WC and pedestal basin.
Lounge
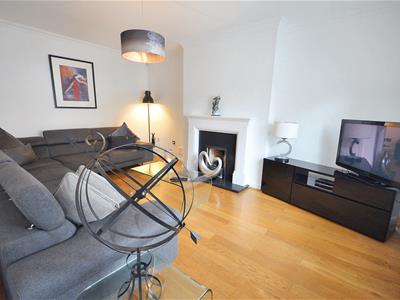 A comfortable sitting room which features oak wooden flooring matching the hall, window to the front of the house and chimney breast with period style fireplace, marble inset and hearth and living flame gas fire.
A comfortable sitting room which features oak wooden flooring matching the hall, window to the front of the house and chimney breast with period style fireplace, marble inset and hearth and living flame gas fire.
Family Room
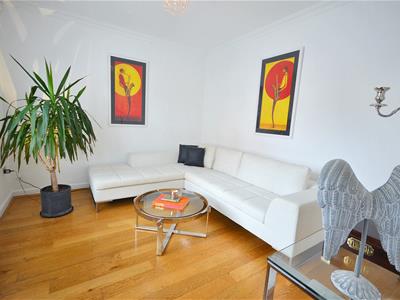 Ideal as a home office or kid's den, window to the front of the house and oak wooden floor matching the hall.
Ideal as a home office or kid's den, window to the front of the house and oak wooden floor matching the hall.
Kitchen / Dining Room / Den
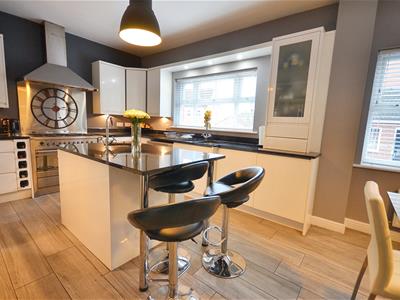 The all encompassing living space that is de rigueur for the twenty first century family home, with space for living dining and relaxing and direct access to the gardens. The kitchen has been upgraded by the present owners featuring an extensive range of wall & base cabinets with high gloss 'handleless' cabinet doors and contrasting black granite counter tops with under set 1½ bowl sink unit with mixer tap. Matching island with breakfast bar and food preparation area with inset sink unit. Appliances fitted include; stainless steel dual fuel range cooker with matching splash panels and cooker hood, integrated microwave, coffee machine and plumbing for dish washer. Housing for an American style fridge freezer.
The all encompassing living space that is de rigueur for the twenty first century family home, with space for living dining and relaxing and direct access to the gardens. The kitchen has been upgraded by the present owners featuring an extensive range of wall & base cabinets with high gloss 'handleless' cabinet doors and contrasting black granite counter tops with under set 1½ bowl sink unit with mixer tap. Matching island with breakfast bar and food preparation area with inset sink unit. Appliances fitted include; stainless steel dual fuel range cooker with matching splash panels and cooker hood, integrated microwave, coffee machine and plumbing for dish washer. Housing for an American style fridge freezer.
Dining area with room to accommodate a family size table and adjoining family room with French doors opening directly to the patio. Wood effect flooring throughout.
Laundry
Wall & base cabinets matching the kitchen, granite work surface and inset sink. Wall mounted gas fired central heating boiler concealed in a wall cupboard. Half glazed 'back door'
First Floor Landing
Spacious landing with window to the front of the house and turned staircase to the second floor landing.
Bedroom 1
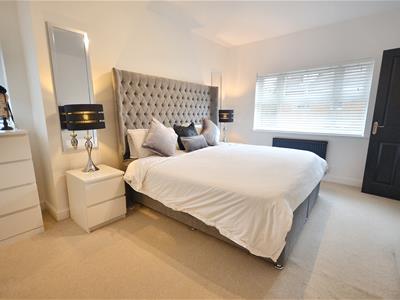 A large main bedroom with windows to the front and side of the house. Walk-thru dressing area with extensive built-in wardrobes.
A large main bedroom with windows to the front and side of the house. Walk-thru dressing area with extensive built-in wardrobes.
En-Suite
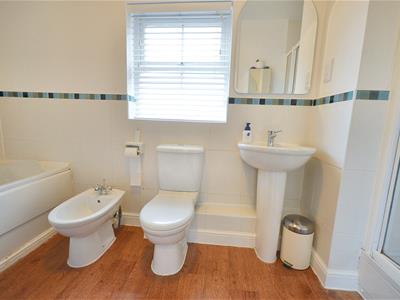 White suite comprising; bath, walk-in shower enclosure with glass screen and thermostatic shower, pedestal basin, bidet & WC. Part ceramic tile walls and chrome heated towel radiator. Rear facing window.
White suite comprising; bath, walk-in shower enclosure with glass screen and thermostatic shower, pedestal basin, bidet & WC. Part ceramic tile walls and chrome heated towel radiator. Rear facing window.
Bedroom 2
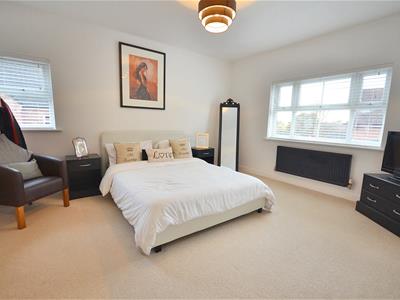 Double bedroom with windows to the front and side of the house. Two sets of built-in wardrobes.
Double bedroom with windows to the front and side of the house. Two sets of built-in wardrobes.
Bedroom 5
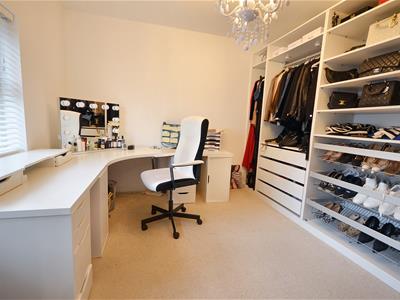 Double bedroom with window to the front of the house.
Double bedroom with window to the front of the house.
Family Bathroom
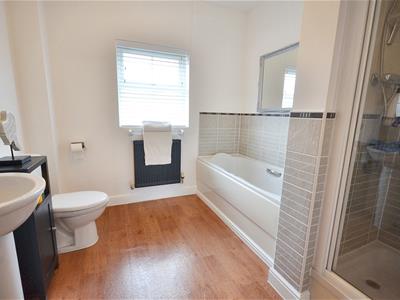 White suite comprising; Bath, walk-in shower enclosure with glass screen and thermostatic shower, pedestal basin & WC. Wood effect floor. Rear facing window.
White suite comprising; Bath, walk-in shower enclosure with glass screen and thermostatic shower, pedestal basin & WC. Wood effect floor. Rear facing window.
Second Floor Landing
With roof light window.
Bedroom 3
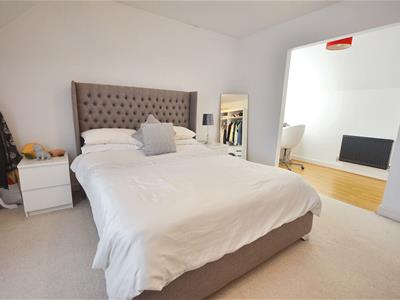 Spacious double bedroom with dormer window to the front of the house. Adjoining walk-in closet / dressing room.
Spacious double bedroom with dormer window to the front of the house. Adjoining walk-in closet / dressing room.
Bedroom 4
Double bedroom with dormer window to the front of the house. Adjoining kitchenette / store with fitted kitchen cabinets, work surface and sink unit.
Bathroom
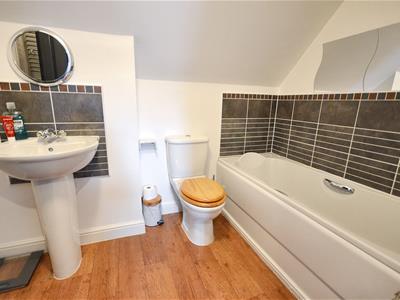 White suite comprising; bath, walk-in shower enclosure with glass screen and thermostatic shower, pedestal basin & WC. Chrome heated towel radiator.
White suite comprising; bath, walk-in shower enclosure with glass screen and thermostatic shower, pedestal basin & WC. Chrome heated towel radiator.
Outside
The house occupies one of the larger plots on Westover Drive with gardens to all sides which enjoy a sunny south westerly aspect. The gardens have undergone a complete makeover and a purpose designed for maximum pleasure and minimum maintenance. The gardens feature an extensive stone flagged patio with glass balustrade which extends across the rear of the house. Steps down to a hard landscaped garden with gravel beds and inset stone sleepers, small lawn area and BBQ. Driveway parking at the rear and a detached brick built double garage.
General Information
Services; Mains gas, electricity, water & drainage. Gas central heating.
Tenure; Freehold
Council Tax Band G
Viewing by appointment
For sale by private treaty, subject to contract.
Vacant possession on completion
Although these particulars are thought to be materially correct their accuracy cannot be guaranteed and they do not form part of any contract.
Property data and search facilities supplied by www.vebra.com
