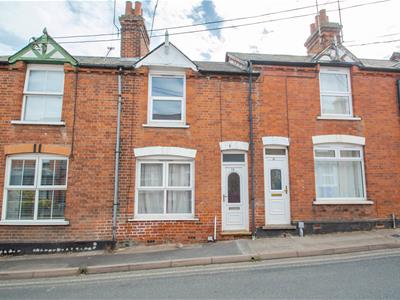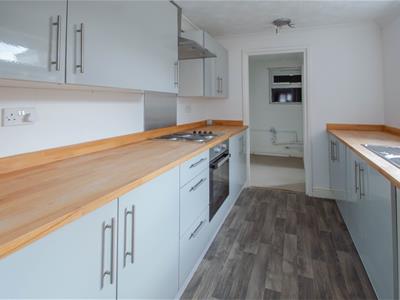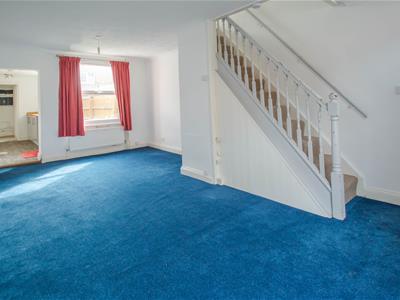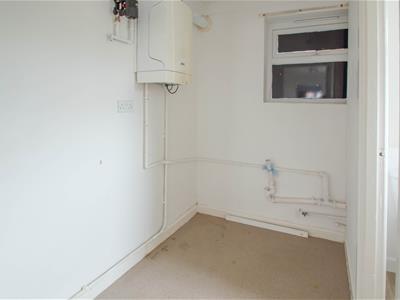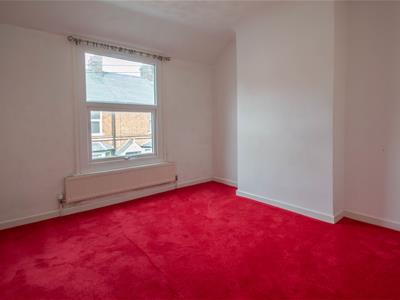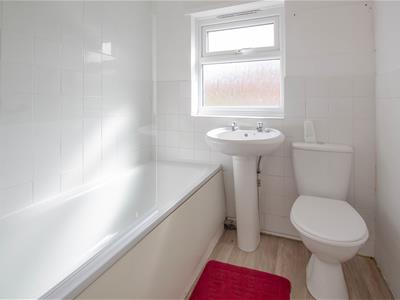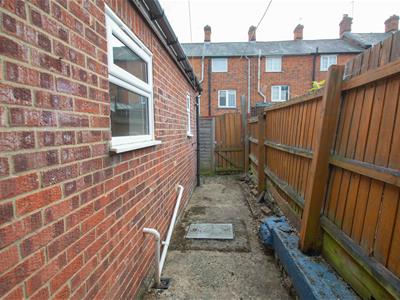
Cavendish House, 27a, High Street
Haverhill
Suffolk
CB9 8AD
Crowland Road, Haverhill
PCM £975 p.c.m. Let
2 Bedroom House - Terraced
- Two Bedrooms
- Open Plan Lounge / Dining Room
- Utility Area
- EPC Rating D
- Council Tax Band B
- Minimum 12 Month Tenancy
A conveniently located two bedroom property situated within close proximity to the town centre and its amenities. The property benefits from a generous open plan Lounge/Diner, fitted Kitchen and first floor bathroom. Available 28th November 2025.
GROUND FLOOR
LOUNGE/DINER 6.47m x 3.17m (21'3" x 10'5") Window to front, window to rear, fireplace, two radiators, door to Storage cupboard. The storage cupboard has access to the Cellar. The Cellar is accessed via a hatch with ladder down to Cellar.
KITCHEN 3.83m x 2.18m (12'7" x 7'2") max. Window, door to garden, access to:
UTILITY AREA 2.11m x 1.38m (6'11" x 4'6") Plumbing for washing machine, window to rear, door to:
WC Obscure window, two piece suite comprising wash hand basin and low-level WC.
FIRST FLOOR
LANDING Door to:
BEDROOM 1 3.10m x 3.08m (10'2" x 10'1") Window to front, radiator, double door to wardrobe.
BEDROOM 2 2.74m x 2.10m (9' x 6'11") max. Window to rear, radiator, double door to wardrobe, door to Airing cupboard.
BATHROOM Fitted with three piece suite comprising panelled bath, pedestal wash hand basin and low-level WC, heated towel rail, extractor fan, obscure window.
OUTSIDE The property has a low maintenance rear garden which is enclosed by timber fencing. There is also a rear access gate.
AGENTS NOTE - For more information on this property, please refer to the Material Information brochure that can be found on our website.
HOLDING DEPOSIT - £225.00
Energy Efficiency and Environmental Impact
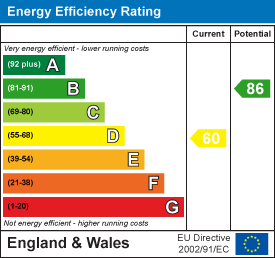
Although these particulars are thought to be materially correct their accuracy cannot be guaranteed and they do not form part of any contract.
Property data and search facilities supplied by www.vebra.com
