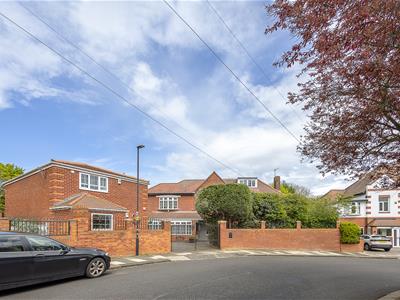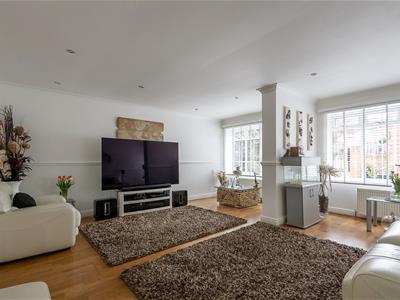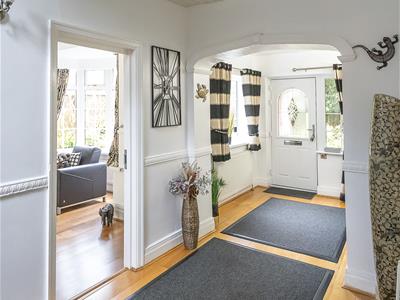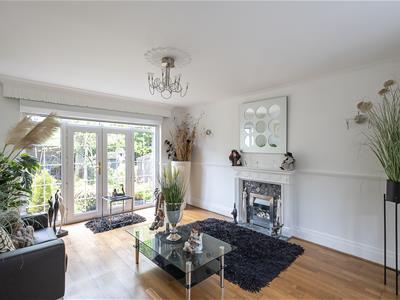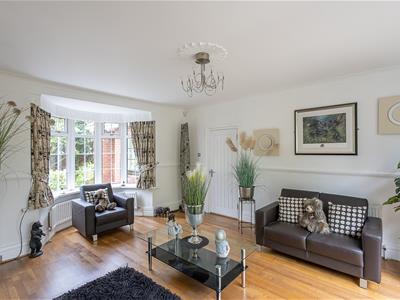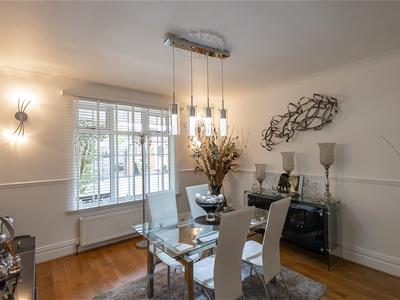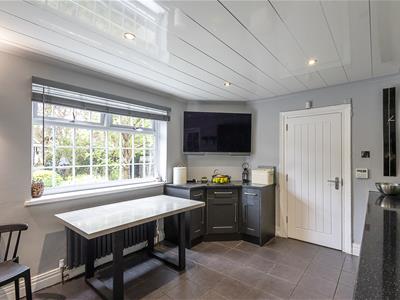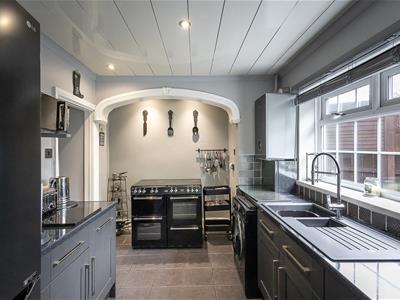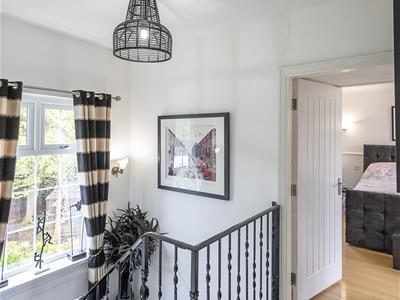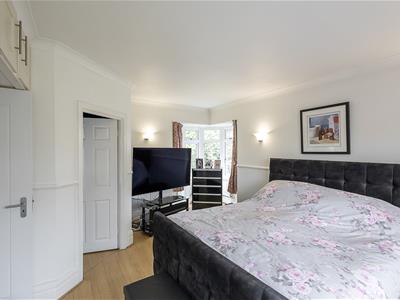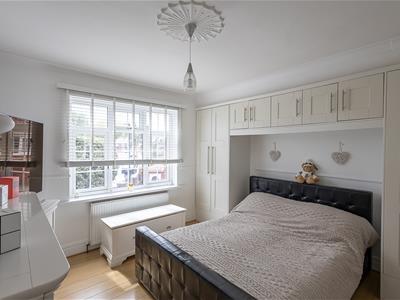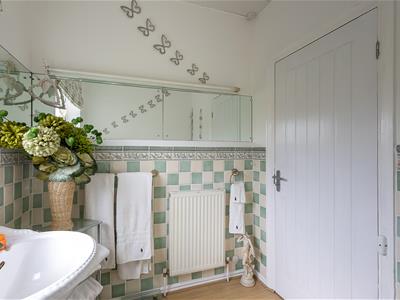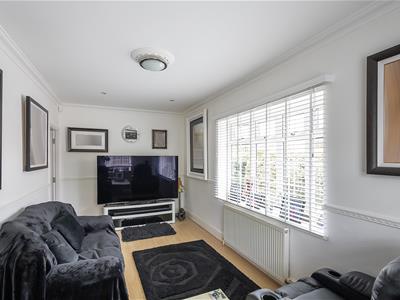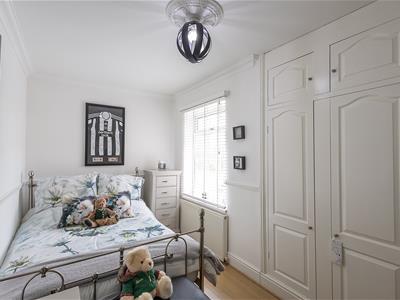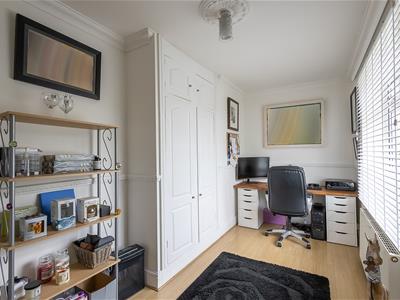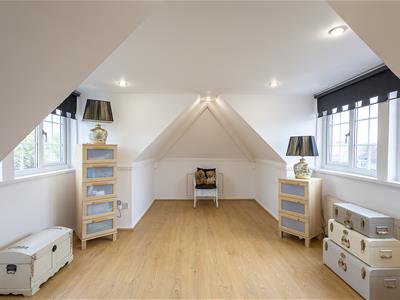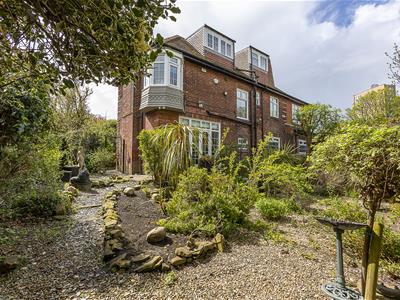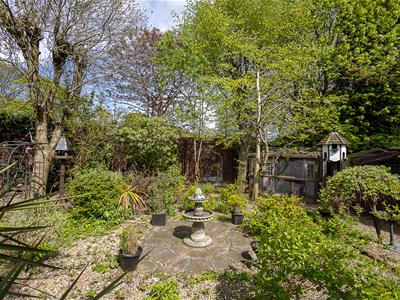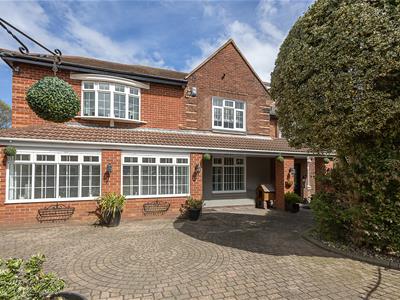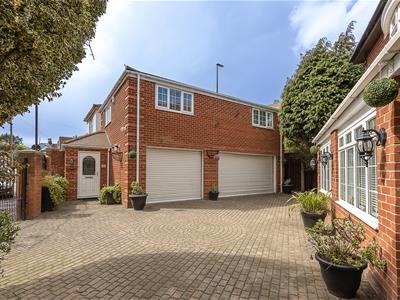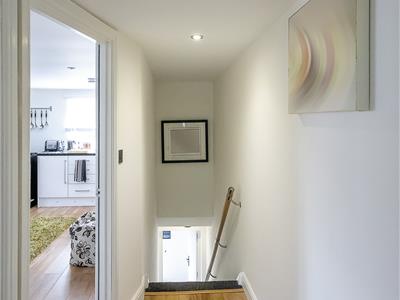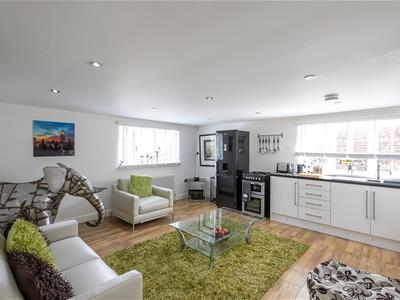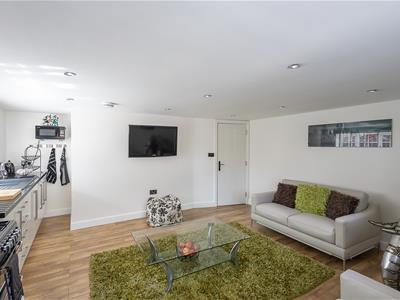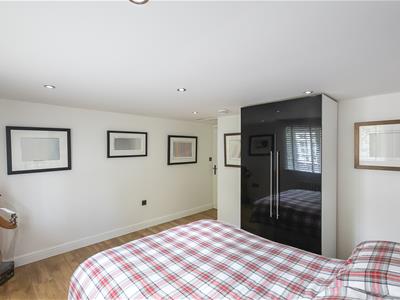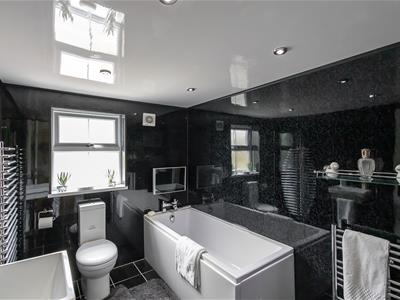89 St. George's Terrace
Jesmond
Newcastle upon Tyne
Tyne and Wear
NE2 2DN
Moorside North, Fenham, Newcastle upon Tyne
Offers Over £925,000 Sold (STC)
7 Bedroom House - Detached
This unique and imposing, detached family home with a detached annex occupies a prominent position on one of Fenham’s most popular residential streets. A wide, tree-lined avenue, Moorside North, close to Newcastle City Centre is perfectly placed to give access to surrounding greenery, the Newcastle hospitals and is only a short walk from one of the region’s finest independent schools.
Boasting almost 3,700 Sq ft of floorspace including the detached annex, the accommodation briefly comprises: entrance porch open to entrance hall with stairs to first floor, under-stairs WC and under-stairs storage cupboard; sitting room with walk in bay and French doors leading out to the rear garden; 18ft lounge with dual windows and access to both the rear garden and back kitchen; dining room measuring almost 14ft; kitchen open to back kitchen with a range of fitted units, work surfaces and spot lighting. The first floor landing with storage cupboard gives access to; landing WC; bedroom one, a delightful dual aspect room with two walk in bays, fitted wardrobe storage and an en-suite bathroom; bedroom two with fitted wardrobe storage; bedroom three, currently set up as a cinema room with dual aspect windows including bay; bedroom four with fitted wardrobe; bedroom five, again with fitted wardrobe; family bathroom complete with three piece suite. Accessed via a secondary staircase to the extended second floor; a further double bedroom measuring 20ft in length with two dormer windows and a separate WC.
Externally, a block paved front driveway accessed by iron gates and providing multi-vehicle off-street parking, also boasting a detached, fully functioning annex comprising, a 15ft open plan living area and kitchen with fitted units and work surfaces, a double bedroom and a bathroom complete with three piece suite. Underneath the property, two garages, a double garage measuring 18ft with storage cupboard and a second garage measuring 15ft, both with roller shutter doors.
To the rear of the property, a delightful mature garden laid mainly to gravel with a mixture of mature planting together with fenced boundaries. With a CCTV camera system and offered for sale partly furnished (subject to purchasers requirements), early viewings are essential.
Unique & Imposing Detached Family Home | One Bedroom Detached Annex | Totalling 3,691 Sq ft (342.9m2) | Six Bedrooms | Three Reception Rooms | Kitchen | Ground Floor WC | 1st Floor Family Bathroom & En-Suite | 2nd Floor WC | Front Driveway with Gated Entrance | Delightful Rear Garden | GCH & DG | CCTV Camera System | Freehold | Council Tax Band F | EPC: C
Energy Efficiency and Environmental Impact
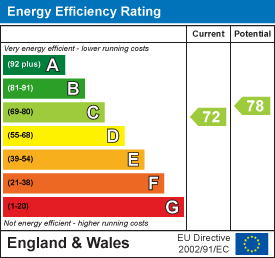
Although these particulars are thought to be materially correct their accuracy cannot be guaranteed and they do not form part of any contract.
Property data and search facilities supplied by www.vebra.com
