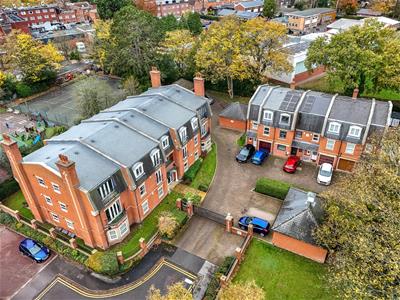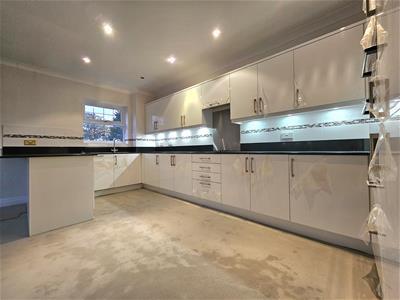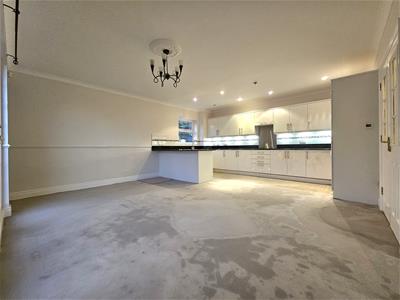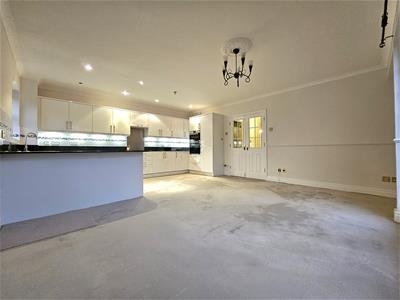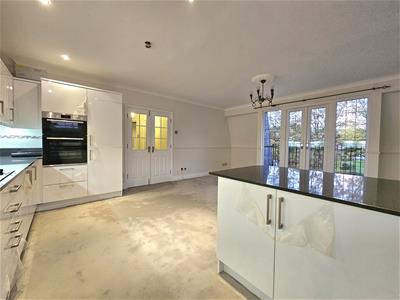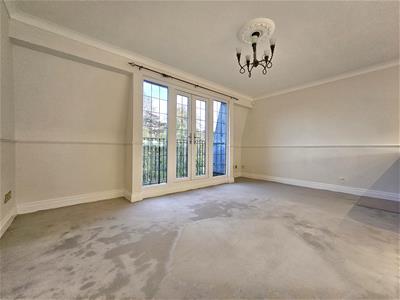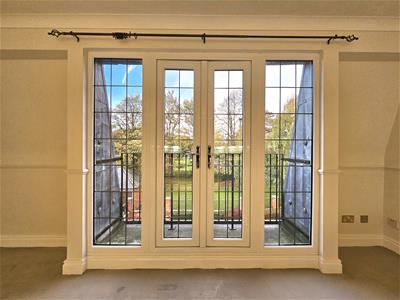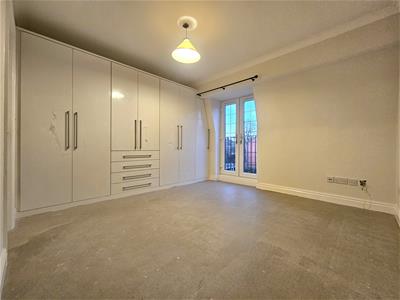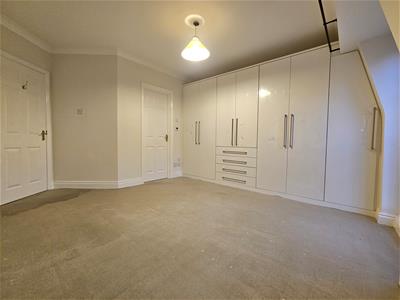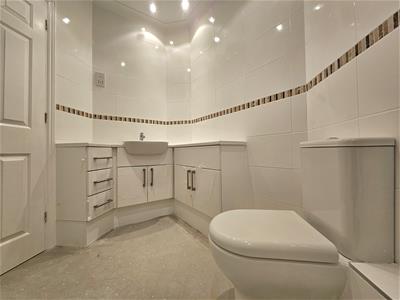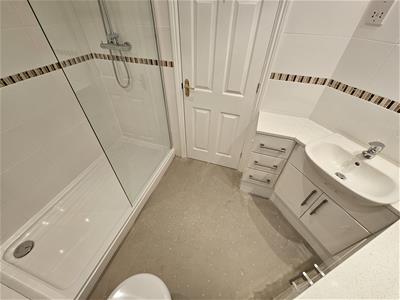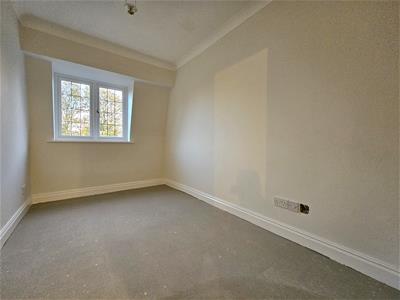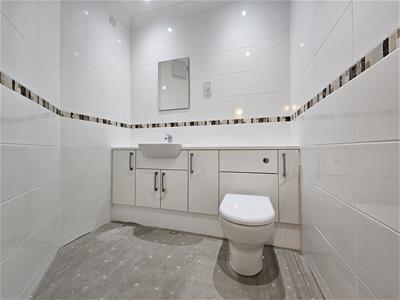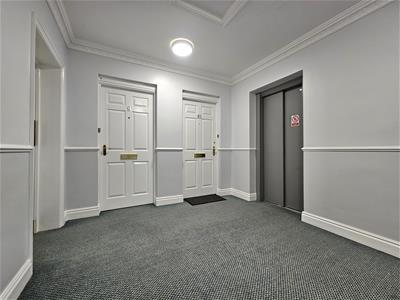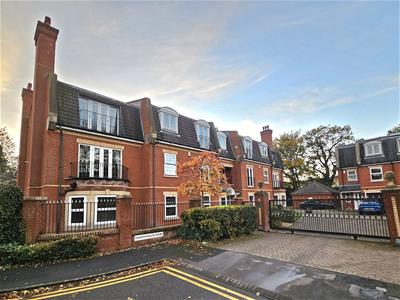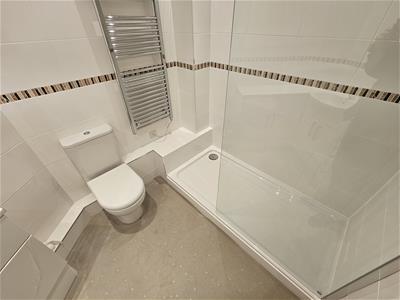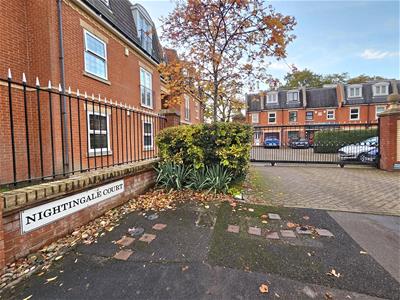Melvyn Danes
Email: post@melvyndanes.co.uk
152 High Street
Solihull
B91 3SX
Kelvedon Grove, Solihull
Asking Price £300,000
2 Bedroom Apartment
- Offered With No Upward Chain
- Second Floor Apartment With Lift
- Recently Referbished
- Under Floor Heating Throughout
- En-Suite Shower Room
- Open Plan Living Room/Kitchen
- Two Bedrooms
- Pleasant Communal Grounds
- Garage With Eves Storage
- Long Lease
Offered With No Upward Chain And Long Lease A Two Bedroom Second Floor Apartment Sited Close To The Town Centre Of Solihull That Has Had A Full Refurbishment.
This centrally located second floor apartment is sited in an exclusive and gated development leading from Kelvedon Grove which itself leads from Lode Lane and is within walking distance of Solihull High Street
This apartment block has an attractive Mansard roof style mansion house elevation. There is both stairs and lift giving access from the secure ground floor entrance lobby and the property benefits from a garage and pleasant communal grounds.
Upon entering the accommodation one will find a fully refurbished two bedroomed apartment that has had fully refitted bathrooms, kitchen, bedroom furniture and fixtures and fitting with under floor heating throughout. No expense has been spared with a top quality range of fitments. Floor coverings have been left bare but the seller would be agreeable to a discussion over having some fitted prior to completion.
The accommodation comprises of a large entrance hall allowing access to all rooms in order of bedroom one with a range of fitted bedroom furniture and a Juliet balcony and benefitting from a fitted en-suite shower room. Bedroom two being a double room, a good sized guest cloaks room with WC. Boiler room/utility and double glazed doors into the impressive open plan kitchen living room. Fitted with a stylish kitchen with a range of quality integrated appliances as well as a breakfast bar. With French doors opening onto the balcony with views over the grounds. The property also benefits from a single garage with up and over door with power and lighting and generous eaves storage.
Hallway
Doors to open plan living room/kitchen, two bedrooms, bathroom and utility area.
Utility Room
1.22m x 1.93m (4'0" x 6'4")Insulated and pressurised hot water cylinder.
Living Room
5.06m x 6.98m (16'7" x 22'11")UPVC sealed unit double glazed doors opening to balcony with wrought iron balustrade, window overlooking grounds to side, shouldered ceiling.
Bedroom 1
2.95m x 3.99m (9'8" x 13'1")UPVC sealed unit double glazed French doors opening to Juliet balcony with wrought iron balustrade, fitted bedroom furniture and a door to
En-suite Shower Room
Fully fitted en-suite shower room.
Bedroom 2
2.57m x 3.49m (8'5" x 11'5")UPVC sealed unit double glazed window.
Cloakroom/WC
Guest WC with vanity storage
Outside
Within the forecourt area is located a garage en bloc and visitors parking within the pleasant communal grounds of the development.
Garage
Being the second from the end on the left hand side with a wooden up and over door, light and power point and drop down ladder giving access to loft storage area.
TENURE: We are advised that the property is Leasehold.
BROADBAND: We understand that the standard broadband download speed at the property is around 8 Mbps, however please note that results will vary depending on the time a speed test is carried out. The estimated fastest download speed currently achievable for the property post code area is around 1800 Mbps. Data taken from checker.ofcom.org.uk on 29/10/2025. Actual service availability at the property or speeds received may be different.
MOBILE: We understand that the property is likely to have/has limited current mobile coverage (data taken from checker.ofcom.org.uk on 29/10/2025). Please note that actual services available may be different depending on the particular circumstances, precise location and network outages.
VIEWING: By appointment only with the office on the number below 0121 711 1712
These particulars are for general guidance only and are based on information supplied and approved by the seller. Complete accuracy cannot be guaranteed and may be subject to errors and/or omissions. They do not constitute representations of fact or form part of any offer or contract. Any Prospective Purchaser should obtain verification of all legal and factual matters and information from their Solicitor, Licensed Conveyancer or Surveyors as appropriate. The agent has not sought to verify the legal title of the property and the buyers must obtain verification from their solicitor. Photographs are provided for illustrative purposes only and the items shown in these are not necessarily included in the sale, unless specifically stated. The agent has not tested any apparatus, equipment, fixtures, fittings or services mentioned and do not by these Particulars or otherwise verify or warrant that they are in working order.
Money Laundering Regulations: Under anti-money laundering legislation, we are obliged to confirm the identity of individuals and companies and the beneficial owners of organisations and trusts before accepting new instructions, and to review this from time to time. To avoid the need to request detailed identity information from vendors and intending purchasers, we may use approved external services which review publicly available information on companies and individuals. However, should those checks, for any reason, fail adequately to confirm identity, we may write to you to ask for identification evidence. If you do not provide satisfactory evidence or information within a reasonable time, we may have to stop acting for you and we would ask for your co-operation in order that there will be no delay in agreeing a sale. Any purchaser who has a provisional offer accepted via this company will be liable to pay a purchase administration fee of £25 inclusive of VAT to cover these checks.
Energy Efficiency and Environmental Impact

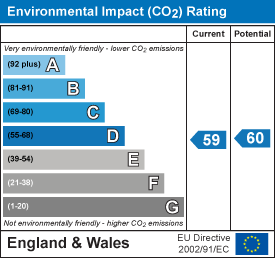
Although these particulars are thought to be materially correct their accuracy cannot be guaranteed and they do not form part of any contract.
Property data and search facilities supplied by www.vebra.com
