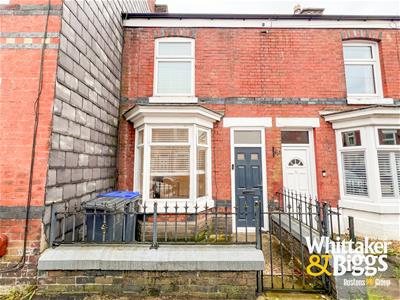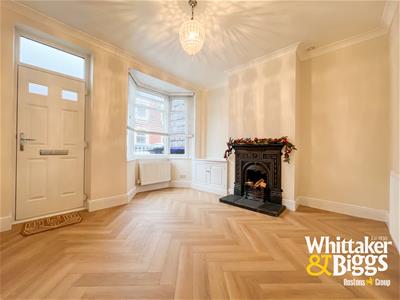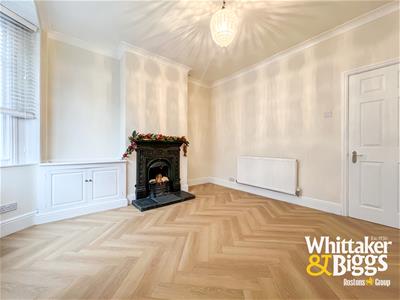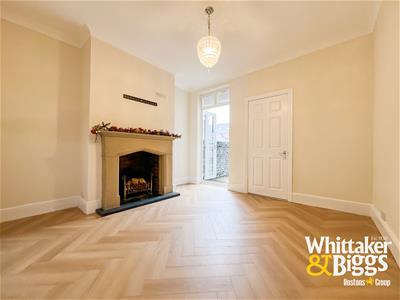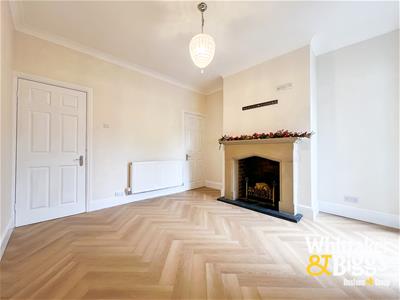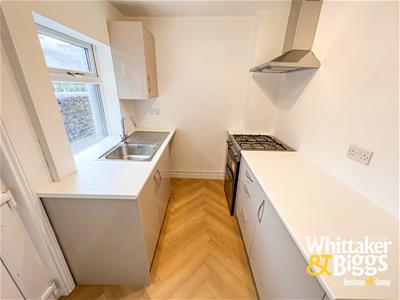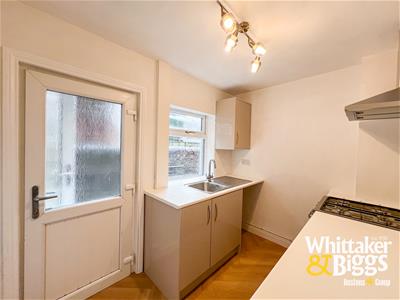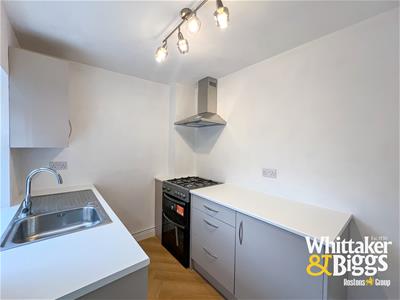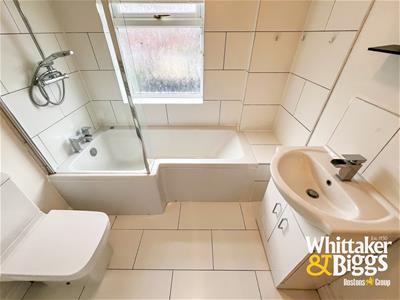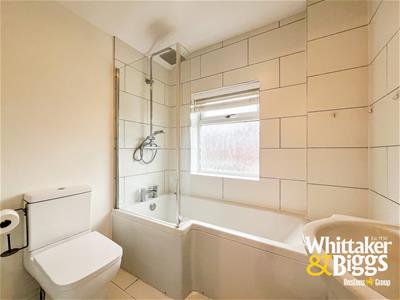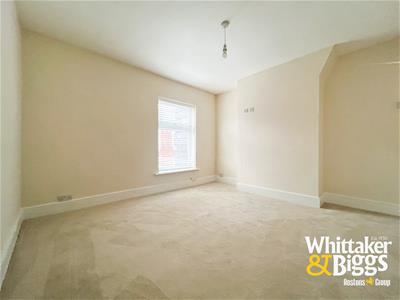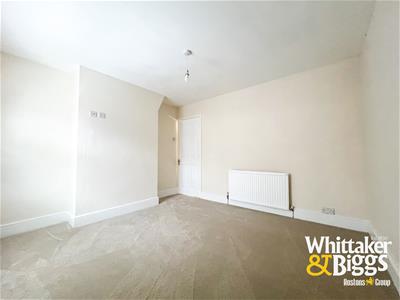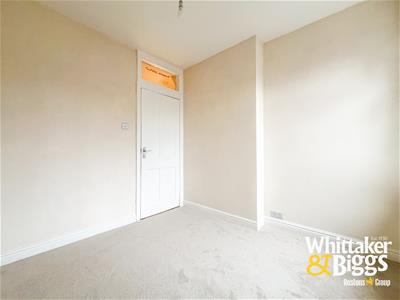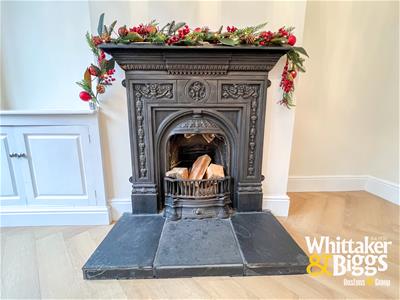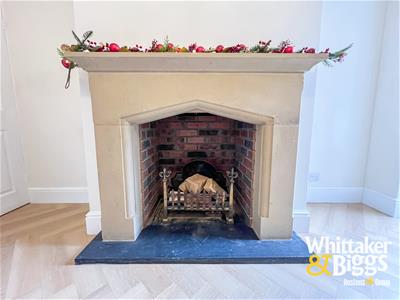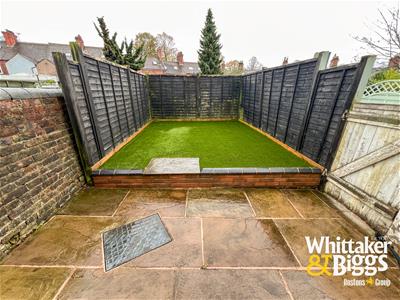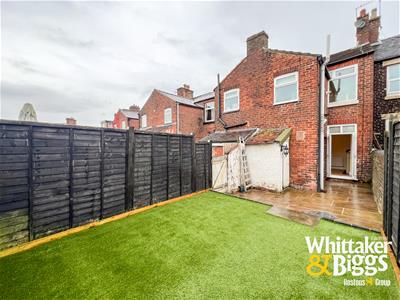
45-49 Derby Street
Leek
Staffordshire
ST13 6HU
Grove Street, Leek, ST13 8DX
Offers In Excess Of £160,000 Sold (STC)
2 Bedroom House - Terraced
- Selling with no chain!
- Fully renovated mid terraced property
- Two bedrooms
- First floor bathroom
- South facing rear garden
- Low maintenance artificial lawn and paved patio
- Two reception rooms, both with feature fireplaces
- Perfect for a FTB or buy-to-let investor
Selling with NO CHAIN, Whittaker and Biggs are pleased to bring to the market this delightful house, offering a perfect blend of character and modern living. Built in 1900, the property has been recently renovated to a beautifully finished standard, making it an ideal home for those seeking comfort and style.
Spanning an impressive 861 square feet, the house features two inviting reception rooms, perfect for entertaining guests or enjoying quiet evenings at home. The two well-proportioned bedrooms provide ample space for relaxation, while the first-floor bathroom adds convenience to daily living.
One of the standout features of this property is the fully enclosed, South facing rear garden, which offers a private outdoor space for gardening, play, or simply unwinding in the fresh air. The garden is easily accessible through elegant French doors that lead from the reception area, seamlessly blending indoor and outdoor living.
Additionally, the house boasts two charming feature fireplaces, adding a touch of warmth and character to the interior. This property is not just a house; it is a home that invites you to create lasting memories.
With its prime location in Leek, you will find yourself within easy reach of local amenities, schools, and beautiful countryside walks. This home is perfect for first-time buyers, small families, or anyone looking to enjoy the tranquillity of a quaint town while still being connected to modern conveniences. Don’t miss the opportunity to make this beautifully renovated house your new home.
Call Whittaker & Biggs on 01538 372006 to book your viewing.
Ground Floor
Reception One
3.67 x 3.36 (12'0" x 11'0")Composite double glazed door to the frontage with transom window, wood glazed bay window to the frontage, radiator, cast iron open fire, slate hearth, working flue, meter cupboard, radiator, herringbone laminate flooring.
Reception Two
3.67 x 3.60 (12'0" x 11'9")UPVC double glazed French doors to the rear with blinds, transom window with blind, ornamental fire basket with stone surround and stone hearth, radiator, under stairs storage cupboard, herringbone laminate flooring.
Kitchen
2.82 x 2.01 (9'3" x 6'7")UPVC double glazed door to the side aspect, UPVC double glazed window to the side aspect, units to the base and eye level, freestanding Indesit cooker, cooker hood, space for a freestanding fridge freezer, space for a washing machine, stainless steel sink and drainer, chrome mixer tap.
First Floor
Landing
Loft hatch, over stairs storage cupboard.
Bedroom One
3.67 x 3.39 (12'0" x 11'1")UPVC double glazed window to the frontage, radiator.
Bedroom Two
2.71 x 2.60 (8'10" x 8'6")UPVC double glazed window to the rear, radiator.
Bathroom
2.85 x 2.03 max measurement (9'4" x 6'7" max measuUPVC double glazed window to the rear, L-shaped bath, chrome mixer tap, shower over, chrome fitments, rainfall shower head, glass shower screen, vanity wash and basin, chrome mixer tap, low level WC, chrome ladder radiator, airing cupboard housing the Glow Worm combi boiler.
Externally
To the frontage, forecourt with metal railings.
To the rear, York stone patio, area laid to artificial lawn, wall and fence boundary, brick store, gated access to the side.
Energy Efficiency and Environmental Impact
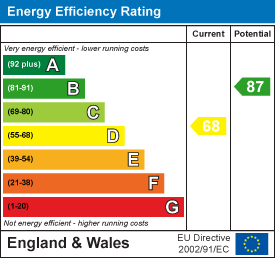
Although these particulars are thought to be materially correct their accuracy cannot be guaranteed and they do not form part of any contract.
Property data and search facilities supplied by www.vebra.com
