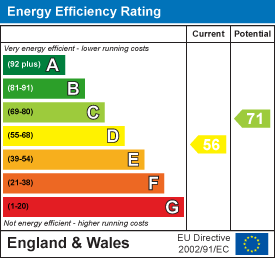Maynard Estates
2-4 North Street, Whitwick
Coalville
Leicestershire
LE67 5HA
Leicester Road, Whitwick, Coalville
£240,000
3 Bedroom House - Semi-Detached
- Well Presented Accommodation
- Modern Kitchen
- Contemporary Bathroom
- Large Garden To Rear
- Parking For Multiple Vehicles
- Edge Of Whitwick Village Location
- Large Garage / Workshop
- Two Large Double Bedrooms And One Single
- Spacious Living Accommodation
- Virtual Property Tour Available
This delightful semi-detached house offers a perfect blend of period charm and modern convenience. With its ATTRACTIVE bay front and stunning TREE-LINED views, this property is an ideal family home or a wonderful opportunity for first-time buyers. This property is located on Leicester Road in the ever popular village of Whitwick.
Upon entering, you are greeted by a welcoming entrance hall featuring a stained glass front door and elegant hardwood flooring. The SPACIOUS living room, with its bay fronted elevation, flows seamlessly into the dining room, creating a PERFECT space for family gatherings. The dining area boasts sliding patio doors that lead to the rear garden, enhancing the indoor-outdoor living experience. Additionally, a practical lean-to provides a utility area with plumbing for appliances.
The recently MODERNISED KITCHEN is a highlight of the home, showcasing sleek white gloss handleless units, a free-standing double oven and grill, and STYLISH Metro tiled splashbacks. This space is both functional and aesthetically pleasing, with direct access to the garden.
Upstairs, the landing offers loft access, leading to three well-proportioned bedrooms. Two of the bedrooms are GENEROUS DOUBLES, while the third, currently utilised as an office, is a comfortable single. The family bathroom is a CONTEMPORARY RETREAT, featuring a luxurious ‘P’ shaped bath with both rainfall and handheld shower options, along with stylish tiled walls and a heated towel rail.
Outside, the property boasts a BEAUTIFULLY LANDSCAPED front garden and a rear garden that is both practical and inviting, complete with paved pathways, patio areas, and a lawn. The driveway provides off-road PARKING and leads to a LARGE GARAGE/WORKSHOP, equipped with light and power supply.
This home, with its modern amenities and PICTURESQUE SURROUNDINGS, is not to be missed. It offers a wonderful lifestyle in a peaceful setting, making it a perfect choice for families and individuals alike.
ON THE GROUND FLOOR
Entrance Hall
1.73m x 3.91m (5'8" x 12'10")
Living Room
 3.12m x 4.04m (10'3" x 13'3")
3.12m x 4.04m (10'3" x 13'3")
Dining Room
 3.23m x 4.04m (10'7" x 13'3")
3.23m x 4.04m (10'7" x 13'3")
Lean To
3.02m x 2.49m (9'11" x 8'2")
Kitchen
 1.68m x 3.48m (5'6" x 11'5")
1.68m x 3.48m (5'6" x 11'5")
ON THE FIRST FLOOR
Landing
1.70m x 3.10m (5'7" x 10'2")
Bedroom 1
 3.12m x 4.24m (10'3" x 13'11")
3.12m x 4.24m (10'3" x 13'11")
Bedroom 2
 3.18m x 3.81m (10'5" x 12'6")
3.18m x 3.81m (10'5" x 12'6")
Bedroom 3
 1.80m x 2.13m (5'11" x 7'0")
1.80m x 2.13m (5'11" x 7'0")
Family Bathroom
 1.75m x 2.11m (5'9" x 6'11")
1.75m x 2.11m (5'9" x 6'11")
ON THE OUTSIDE
Front Garden
Rear Garden

Driveway
Garage
 2.44m x 4.93m (8'0" x 16'2")
2.44m x 4.93m (8'0" x 16'2")
Energy Efficiency and Environmental Impact

Although these particulars are thought to be materially correct their accuracy cannot be guaranteed and they do not form part of any contract.
Property data and search facilities supplied by www.vebra.com






